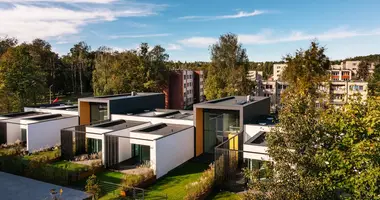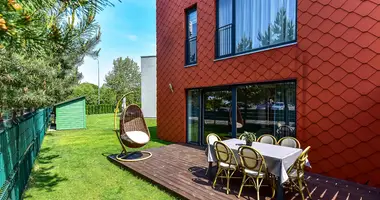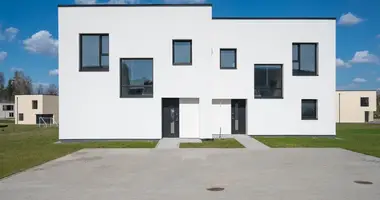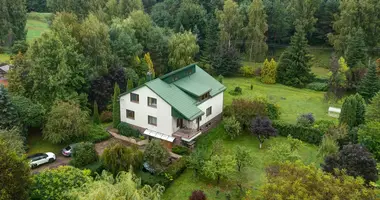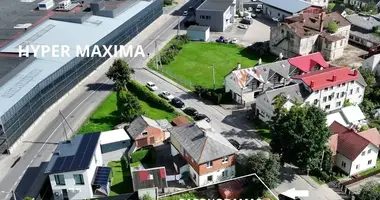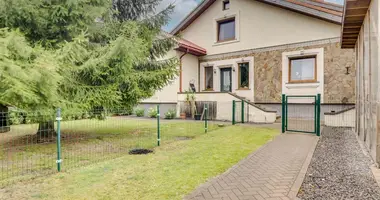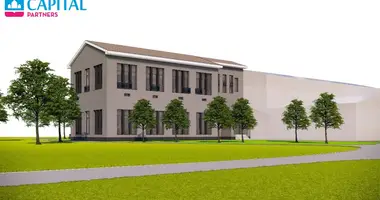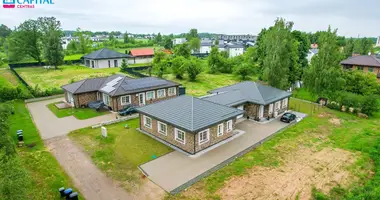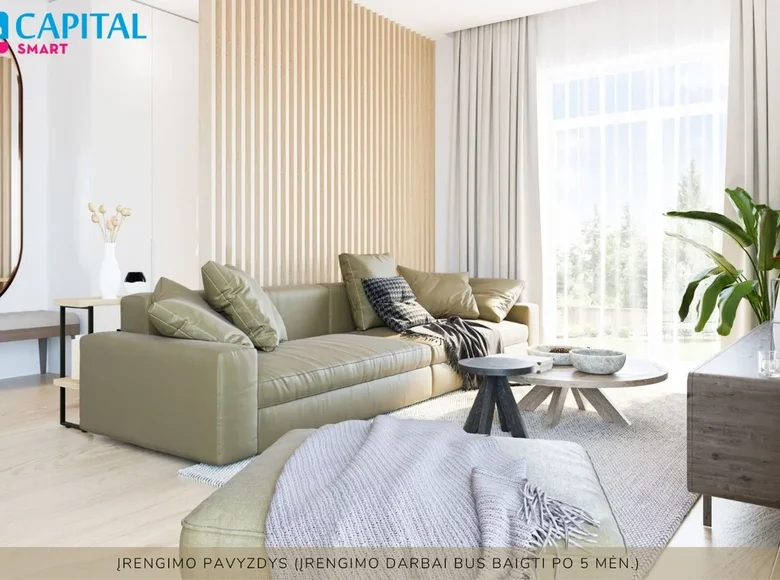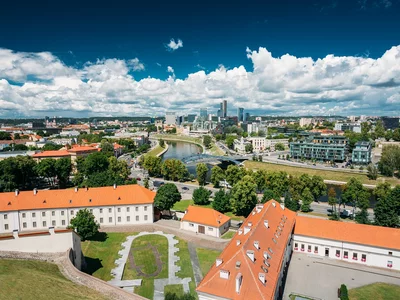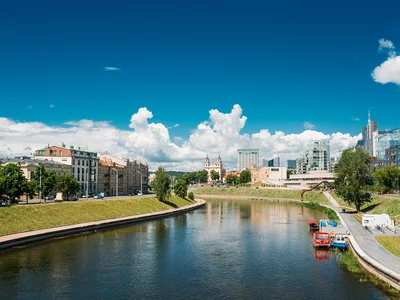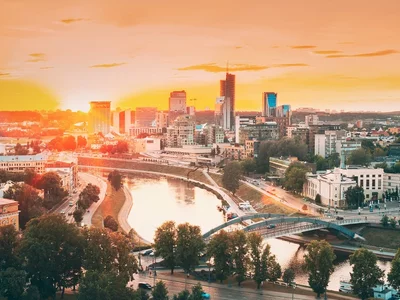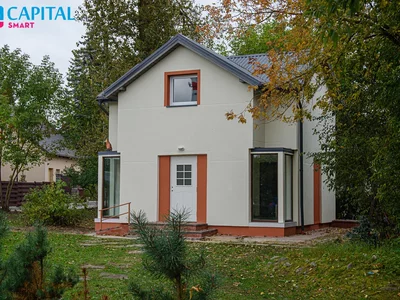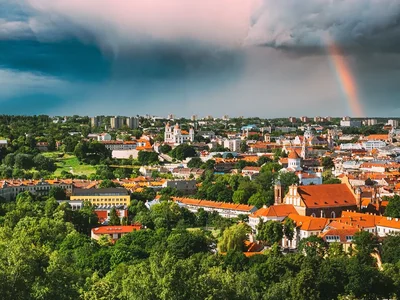For sale a two-storey modern architecture, a living house is equipped. During the design, the building was combined to the landscape and the surrounding style of construction. High ceilings, large windows give a sense of light, lightness, freedom.
House windows are oriented in the East, South and West directions, so the sun and light can enjoy all day from morning to evening. Perfectly landscaped, landscaped yard area, paddy yard. The Solidarity neighborhood is guaranteed security and peace.
Settlement - Cartholomegrous Reserve, Left Botanical Garden and Pavilney Regional Park, on the other hand – in design, it was intended to create a place where it is good to live and has something to do and admire.
......................................
HOME ADVANTAGE
- Equipped;
- Great place, surrounded by beautiful nature;
- Energy efficient house A+ class;
- Exceptional architecture;
- Convenient, and functional leaching;
- Quality building materials;
- Large panoramic windows;
- High ceilings;
- Floor heating;
- Terrace;
- Safe location, solid neighbors;
- Asphalt access;
- Excellent connection to the city center;
......................................
GENERAL INFORMATION
- Apartment area – 143.28kv.m.;
- Plot area –3.44 acres.;
- Number of rooms – 4 rooms (3 bedrooms);
- High – 2-storey house;
- House type – brick;
- Year of construction – 2021m;
- Buckle – is equipped;
......................................
FULL EQUIPMENT
EQUIPMENT WORKS BUS BECK AFTER 5 MONTHs.
- Electricity (electric installations, installation of luminaires);
- Plainting (dush and bath, wc, washing machine, dryer, lung, dishwasher);
- Ventilation (recuperization system);
- Gipsas (lubos, niches );
- Thin ( base, walls);
- Application - painting (lubos, walls, +petation);
- Floors (click system laminate);
- Other (palanges, doors, cabinet, mirror, kitchen, stationary cabinets);
......................................
TECHNICAL INFORMATION
- Wall – Lode Keraterm blocks;
- Heating – Neoporas EPNS70 (25cm);
- Windows – Brungmann ArtLine windows (A+ energy performance class);
- Doors – plastic Brugmann ADLine (A+ energy performance class);
- The transfer – shall be collected by reinforced concrete overlapping plates;
- Concrete stairs;
- Roof – Rukki Classic tin, irrigated layer (300mm Knauf Unifit 032+ 50 mm FF-PIR ALK);
- Facade finish – decorative clinker tiles;
......................................
COMMUNICATIONS
- Electricity;
- Water – drilling;
- Valuation – local;
- Aerothermal heating, air-water heat pump;
- Ventilation – recuperative ventilation system;
- Opportunity to engage in conditioners;
......................................
RELEASE
- 590m „NORFA“
- 1.1 km „PC RIMI“
- 1.2 km „Finnish primary school“
- 1.3 km „Eglish St. John Bosco Gymnasium“
- 1.7 km Public ismaig „Cracker“
- 1.7 km Public ismaig „The future of children“
...................................... All the latest CAPITAL real estate ads can be found on our website www.capital.lt. We invite you to visit!









