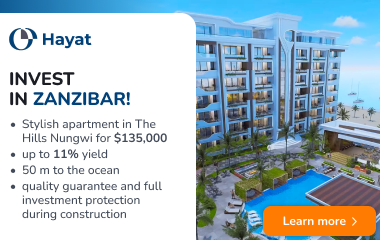There is a new building, 4 rooms house in Vilnius, in Taurya street, near Dvarčionys geomorphologic reserve. This is an excellent opportunity to buy a quality, bright and well-planned house in a quiet and nature-surrounded place.
House with a single floor, with a spacious living room and kitchen area, three bedrooms, bathroom and garage. The internal work was performed with quality - all communication, prepared floor, wall customized, modern ventilation system was built. Large windows provide natural light in all areas of the house, and comfortable layout allows the house to be adapted for family, couple or investment.
The house has a plot of land of 6 ares, where you can arrange an outdoor terrace, recreation area or green corner. The plot is smooth, in a regular shape, with comfortable access. It is a place where you can enjoy peace, proximity of nature and privacy, but at the same time quickly and comfortably reach the city centre or other districts.
This house is a perfect choice for those looking for quality, comfort and practicality in one place.
_ _ _ _ _ _ _ _ _ _
GENERAL:
• Address - Taurorijos g. 4, Vilnius;
• Building a house in 2023;
• Number of rooms - 4;
• Total area - 125 m ²;
• Heating type - aerothermal;
• High: 1;
• House class: A +;
• Completeness: 85%;
• Waste water - treatment plant per house;
• Water - well is common with the nearby house.
_ _ _ _ _ _ _ _ _ _
DISTRIBUTION:
• Living room with kitchen - 56.07 m ²;
• Bedroom - 13.48 m ²;
• Bedroom - 11.07 m ²;
• Bedroom - 11.07 m ²;
• Bathroom / WC room - 5.57 m ²;
• WC room - 1.55 - m ²;
• Dark room - 2.30 m ²;
• Boiler - 5.02 m ²;
• Garage - 21.12 m ².
_ _ _ _ _ _ _ _ _ _
INSTALLATION:
• Foundation - Poles with reinforced concrete rostverk, heated with foam polysterol EPS 100 - 200 mm.
• Outer walls of the house - ceramic blocks 25 cm, heated with 25 cm neoport;
• Partitions - inner partitions of ceramic blocks 18 cm;
• Facade finish - decorative plaster, clinker tiles;
• Roof - tile imitation, can (color - dark gray);
• The roof is heated with a heat insulation plate of 35 cm and 5 cm.
• A rainwater discharge system (gutters and rainwater pipes) is installed;
• The windows - plastic 3-glass packages, the latest generation of production corresponds to the A + + energy efficiency class.
• Access doors - Class A + +, (interior doors are not available);
• Garage gates - installed.
_ _ _ _ _ _ _ _ _ _
PRINCIPLES:
• A high-quality recuperative system has been carried out;
• Spacious heated garage;
• asphalted access;
• a plot of 6 ares;
• Excellent access to Vilnius Centre;
• Solidi's neighborhood.
_ _ _ _ _ _ _ _ _ _
LOCATION AND DISTRIBUTION:
• Convenient access to any part of the city by individual or public transport;
• Vilnius city center is only ~ 14 minutes away by car;
• Geomorphologic reserve: 800 m;
• The nearest public track station: 200 m;
• nearest shop: 1.5 km;
• nearest shop: 1.5 km;
• Next kindergarten: 3.3 km;
• The nearest training facility: 1.9 km.
_ _ _ _ _ _ _ _ _ _
You can find all the latest CAPITAL real estate ads on our website www.capital.lt. Please visit!

