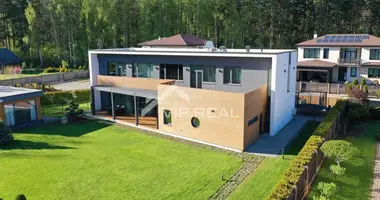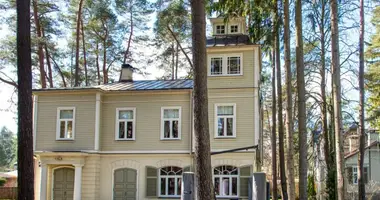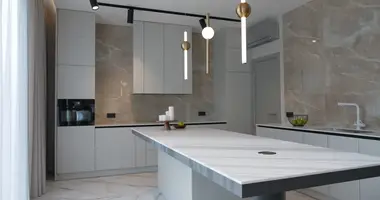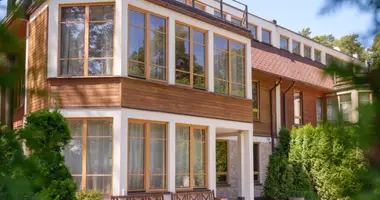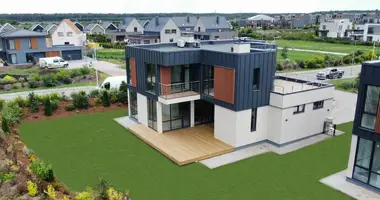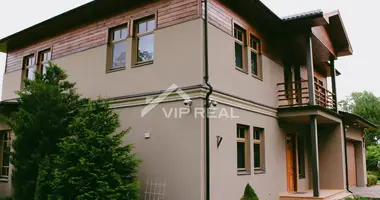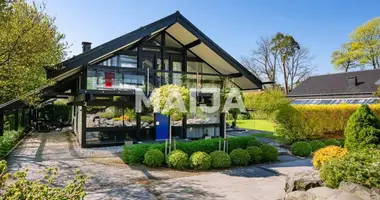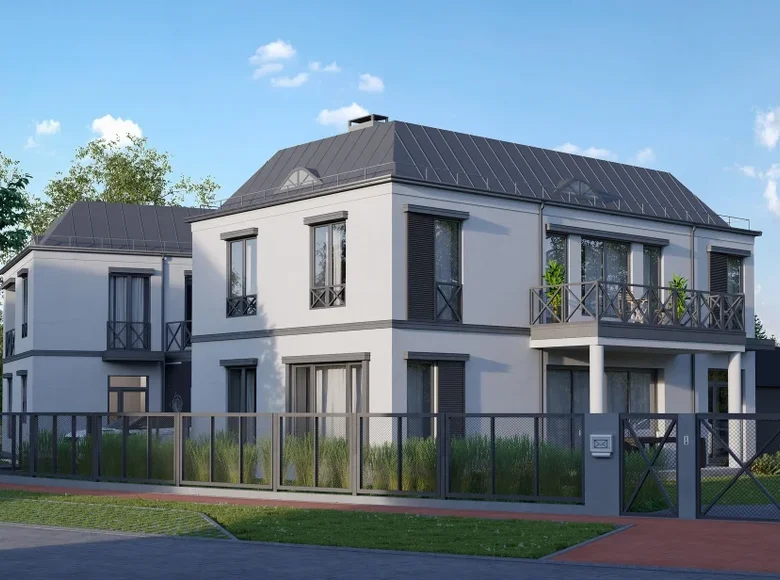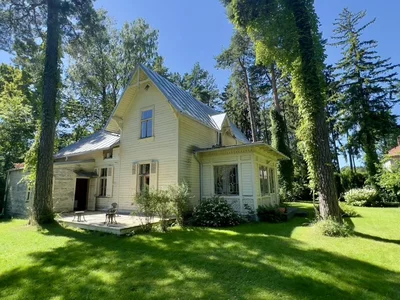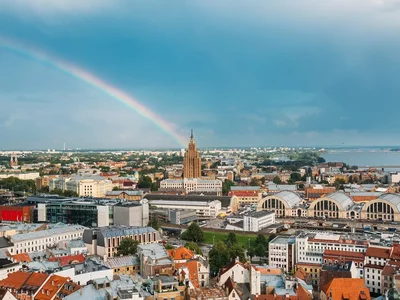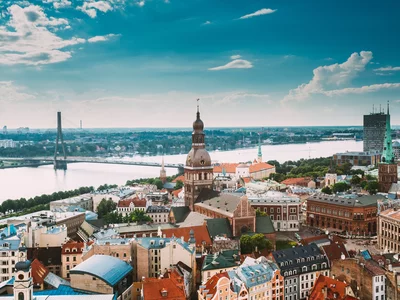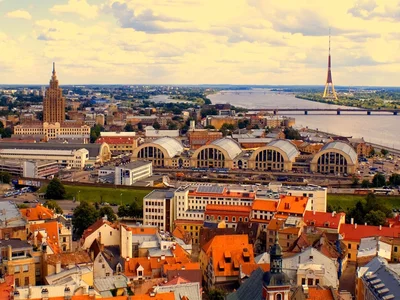We offer to buy an elegant and modern Villa (twin) in one of the most prestigious areas of Riga - Mezapark!
The unique concept of the Mezapark Residence covers an area of 31 hectares of the prestigious and picturesque district of Riga - Mezapark, preserving the natural environment and relief, and is a harmonious continuation of the old Mezapark with modern design and innovations of the new project. The concept envisages the creation of exclusive villas, twin villas, row houses and low-rise buildings with premium apartments, the appearance of which was developed by famous architects of Latvia. In addition, you can purchase land for the construction of an individual villa on the project territory. Special attention is paid to landscaping and landscaping of the park territory - cobbled and illuminated streets and pedestrian paths, round-the-clock security of the entire project territory, equipped recreation areas - everything necessary for comfortable living in the bosom of nature.
The Villa of Twin Houses was created in an architectural spirit with a reference to historical styles and canons. Separate living volumes of the building are connected by a garage, which provides privacy to the inhabitants of each house. Having increased the belt of green spaces from the street and, at the same time, emphasizing the environment of the city-park characteristic of Mezapark, a multifunctional space with wide possibilities of use was created.
The architecture was created from the inner to the outer space: compact two-storey volumes with a layout, the main conditions of which are convenient entrances, orientation to the sunny side and communication with the outer space. All this was created with the idea of the program of premises and functionality.
Floor layout -
- 1 floor - hallway, living room with kitchen area and dining room, utility room, technical room, study, wardrobe, guest bathroom, living room, terrace and garage for two cars;
- 2 floor - main bedroom with its dressing room and bathroom, two bedrooms, second bathroom, loggia, terrace;
Living area of the house - 189 sq.m., terraces -51 sq.m., garage - 46 sq.m.
The villa is fully decorated. Project architect Gatis Didrichson. Floor plans in the PDF app.
We have information about all villas, row houses, apartments and plots of land for sale in this project. Please contact us to get all relevant information and prices!









