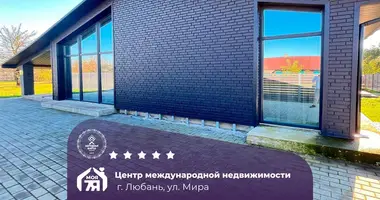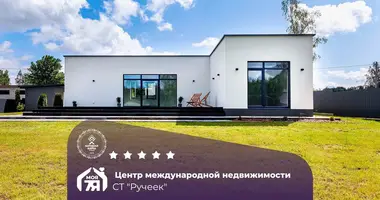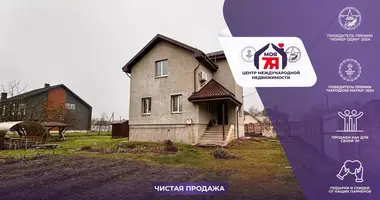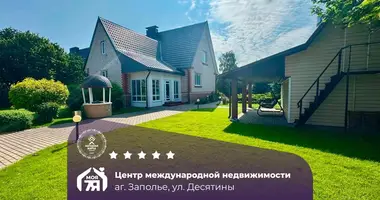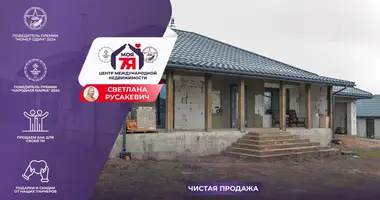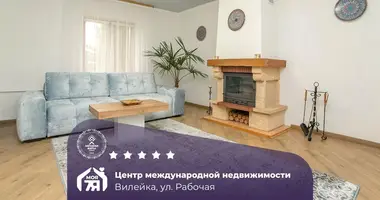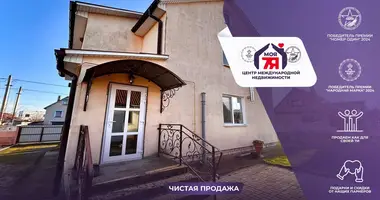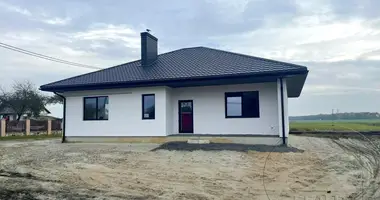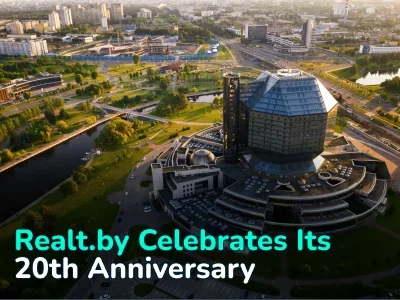Location and infrastructure: Belarus, Grodno region, Grodno district, Sopotskin village council, Zarechanka village, 16 Zarechnaya street. Convenient access to the house - asphalt and 500 meters of gravel road. Near the house there is a grocery store, a church, a club. In the neighboring village (Loiki) there is an outpatient clinic.
General information about the house: House mansard type. It was built and put into operation in 2012.
The material of the house is a gas silicate block, lined with brick. Partitions are bricks. The floors are reinforced concrete slabs. The roof is hard. PVC windows. Ash parquet on the floor. The front door is metal.
Only high-quality materials were used in construction. All modern requirements were met.
Power supply: 220, 380 volts.
Water supply: own well.
Heating: Gas boiler Fondital (Italy). There is also a solid fuel boiler. Both boilers are connected to the same system. There is also a boiler in the basement.
Sewerage: septic- Three overflow tanks.
Features: The total area of the building on the NSS is 345.7 square meters. The total area of residential premises is 207.5 square meters, the living area of a residential building is 143.0 square meters. On the first floor there are: two living rooms 33.0; 18.2 sq.m., kitchen - 18.0 sq.m., dining room - 23.7 sq.m., bathroom - 10.3 sq.m., storeroom - furnace - 6.7 sq.m., bathroom - 4.3 sq.m., tamb1.8 sq.m., corridor - 10.6 sq.m.ur-7. Ceiling height - 2.90 m. On the second floor there are three living rooms with an area: 18.1; 21.2; 26.7 sq.m. Summer room - 13.1 sq.m., corridor - 10.3. Ceiling height - 2.9 m. It is possible to arrange the third (mansard) floor.
Territory and landscaping: land area of 15.6 acres, owned by private property. There is a barbecue area with swings on the territory of the site. There's also an outbuilding.
We invite you to the show at a convenient time for you, are open to dialogue and guarantee the legal purity of the transaction.







































