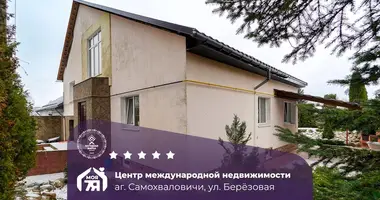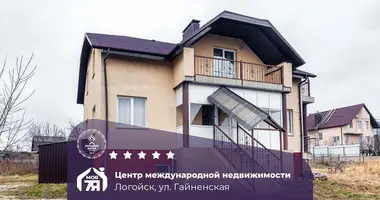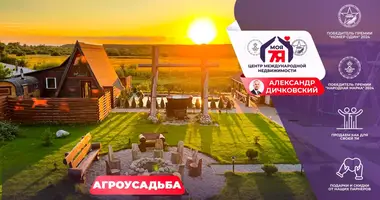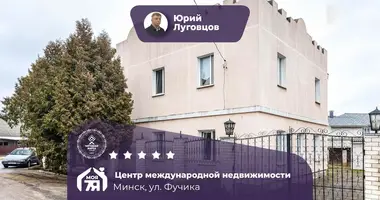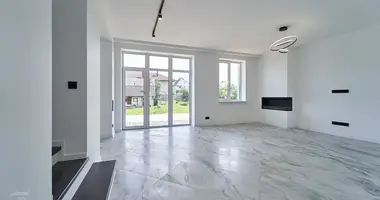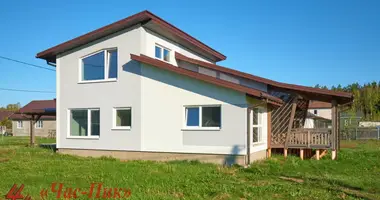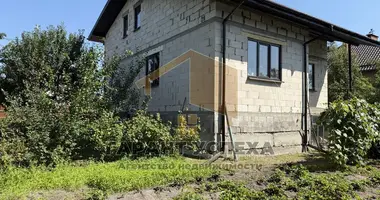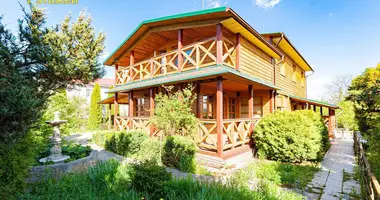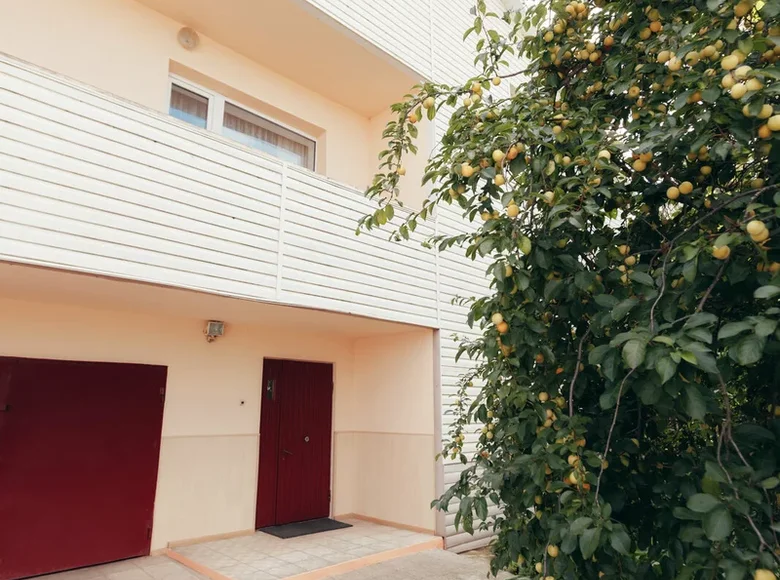For sale a well-appointed solid house in the rural settlement of Ratomka on Koritskogo Street. The house was built in 1994, brick, covered with siding. The roof is slate. It is located in the center of the rural settlement of Ratomka on a plot of 10.75 acres. The plot also has a bathhouse, outbuildings, a barbecue area with a grill, two garages - one detached, the other is located on the first floor of the house.
The house, built according to an original architectural design, is two-story, but each floor is made on two levels. The distance between the levels of the floors is one flight of stairs with 11 steps. On the first level of the first floor there is a garage with a total area of 20.5 sq/m, a corridor with an area of 7.8 sq/m, a bathroom with an area of 9.3 sq/m, a toilet. On the second level of the first floor there is a living room with an area of 30.7 sq/m and a kitchen with an area of 10.3 sq/m.
On the first level of the second floor there are two bedrooms with an area of 22.9 sq. m. and 18 sq. m., respectively, a bathroom, on the second level of the second floor there are two more living rooms with an area of 32 sq. m. and 14 sq. m.
There is a well-appointed attic space, which is essentially a sixth room, with an area of about 25 sq. m. There is also a large basement with an area of about 50 sq. m, where there are:
- two storage rooms with a total area of 14 sq. m, equipped with everything necessary for storing vegetables, fruits and various home-made preserves;
- a spacious utility room with an area of about 21 sq. m, which is cool in hot summer weather, and comfortable and warm in winter;
- a boiler room with an area of about 12 sq/m.
The fireplace in the living room and the stove in the bedroom on the first level of the second floor give the house a special warmth and coziness.
Built-in cabinets are equipped for storing necessary and “unnecessary” things and objects.
The ceiling height in the rooms is about 2.80 meters. The floor covering is parquet, laminate, ceramic tiles. The bathroom has heated tiles. Gas heating, FERROLI boiler. There is a well, the water is of very good quality (tested in the Minsk city sanitary and epidemiological laboratory).
There is also a spacious bathhouse with 4 rooms, a covered barbecue area with a barbecue. There is a barn and a walking area for poultry.
The adjacent territory is kept in perfect order. There is a small lawn, a recreation area. Fruit trees and berry bushes have been planted, which produce a good harvest.
The house is located in the center of the a.g. Ratomka. However, the neighboring houses are at a relative distance. The territory of the site is not visible or audible from the outside. The place is quiet and calm, the neighbors are all decent people.
Within walking distance, no more than 600 meters, there are all the facilities necessary for the life of a modern person: various shops, a post office, a pharmacy, a consumer services center, a hospital, a cultural center. The calling card of the a.g. Ratomka is the Republican Center for Equestrian Sports and Horse Breeding, where various equestrian events are held.
Not far from the a.g. Ratomka there is the Zaslavskoye Reservoir, where you can have a good time and relax in nature.
Excellent transport links - minibuses run every 15-20 minutes, also nearby is the railway station "Ratomka", from which you can get to the city of Minsk on suburban electric trains. All stops are a 6-minute walk away.
The house is sold with all furniture and household appliances.
A wonderful well-appointed place for a comfortable life in nature with all the city amenities!
Call us!
Agency contract number 566/1 from 2023-08-07








