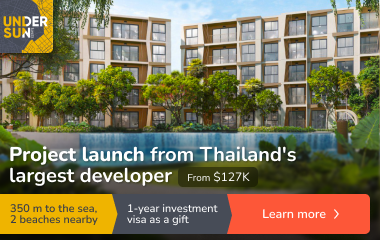A residential complex with an excellent location, acceptable prices, large territories, diverse infrastructure, environmentally friendly materials, convenient layouts, a picturesque landscape.
The project is suitable for absolutely everyone!
It is equally interesting Both investors and those, who is looking for a new house by the sea, those who are going to come on vacation, or live constantly.
And most importantly, in the Central District, both of this project will remain a unique long /p>
Advantages:
- A complex with an area of more than 19,000 m2 (19400), 1300 meters from the sea
- The project has a lot of greenery and the developer created a unique landscape design
- a complex in modern Eco -stile using high -quality and natural finishing materials
- created a premium concept of the complex
- provided year -round use of external and covered infrastructure, as well as made walking tracks, resting constituent and decorative points (fountains , bridges, relaxation zones)
- The complex has hotel infrastructure
- it is possible to design a unique apartment by your order or already provide standard layouts of 1+1, 2+1, 2, 2+1, 3+1 Garden duplex and penthouses
are now open on sale only 3 blocks of 9, later the rest will be opened, respectively, at a completely different price!
Project area: 19 400 m2
only 9 five -story blocks, 3 blocks of 48 apartments on sale.
12 apartments on the floor.
layout:
- 1+1 - 5 layouts, 55.5 m2 - 60.3 m2
- penthouses - 5 layouts, 2+1 - 113.3 m2 -131.4 m2. 1 layout 3+1 - 189.85 m2
- Garden duplex - 3 layouts 2+1 - 124.7 m2 - 127.3 m2. 1 layout 3+1 - 207.25 m2.
Location:
- Bachchechekhir College 800 m
- to the market 600 m
- gendarmerie nearby behind the bypass
- to the regional hospital 1 km
- to the market in a straight line 10 minutes on foot
- to the sea 15 minutes on foot
Additional facts:
- ceiling height: 2.75-3 m
- windows – aluminum, doors – Metal
- Almost 30%cadastre
- the first contribution of 40%, but we accept only 30%, the remaining payments - crypt, partners, cash
- readiness of tapa approximately 3 months
- Covered parking between A and I BLOCK, in the main input block. 41 Park Place
- Large open parking throughout the territory
- Fences of garden duplexes - green plantations
- Commerce in blocks f, e, d
Open infrastructure:
- Three open pools
- a large pool with waves of 702 m2
- a large pool in the form of a bow of 768 m2
- with a slide of 141 m2
- playgrounds
- zones of recreation
- zone of meditation/yoga
block with covered infrastructure:
- covered pool 135 m2
- lobby 96 m2
- cafe with a bar 110 m2
- fitness 90 m2
- hobby room 30.80
- 2 Business rooms at 18 m2
- Children's room 62.20 m2
- Covered parking 41 parking
- Cinema 32.35 m2
- 2 Roman steam 26.50 m2, 10.55 m2
- 2 hammama 29.60 m2, 22.50 m2
- 2 saunas 7.85 m2, 6.40 m2
- zone of rest 6.55 m2
Date of construction: 05.07.2023
Construction date: 09/30/2024
Information updated: 01/15/2025

