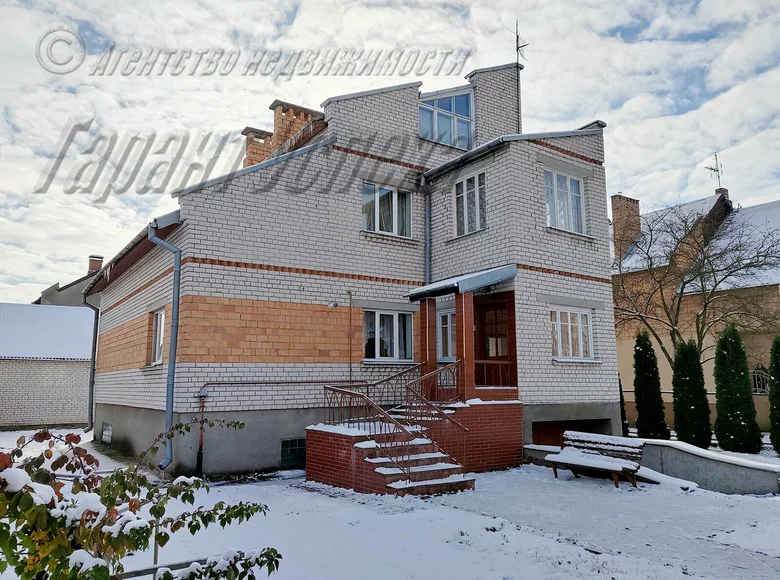Lot 5562. On sale is a residential two-story brick house with an attic and a basement, located on a plot of 7.22 acres in the Pugacheva microdistrict (Brest). The total area of the house is 301.4 m2. Sticky walls, insulated, roof – galvanized tin. Communications are all central. PVC windows, oak doors, snowflake ceilings, oak parquet floors. As for the design of the walls, in the living rooms there are wallpapers, hallway - decorative plaster, on the attic of the car, and the basement is plastered. In the living room there is a hood for a fireplace. The house was built in 1992. The house is quite bright and spacious. On the ground floor there are two cozy rooms, a kitchen with access to the living room, a corridor, an entrance hall and a combined bathroom, the entrance to which is with both the entrance hall and the corridor, the bathroom is a entrance. Climbing to the second floor leads a solid oak staircase. Climbing it, you find yourself in the hallway, which opens access to three living rooms, one of them with a balcony. Also on the floor there is a large combined bathroom. The rooms are furnished with upholstered, built-in and cabinet furniture. The fireplace will warm you on cold evenings.
Mansarda is one large room with two podiums, which can later become large sleeping places. If desired, you can divide the room into two living rooms.
The basement includes a garage, boiler room, as well as 5 rooms that can be used as pantries, offices or workshops.
A plot of 7.22 acres is privately owned. Fenced around the perimeter with a fence of metal mesh on metal columns with concrete base, along which there is a living coniferous fence. A well-kept courtyard with a green lawn has a pleasant pastime and relaxation. There is a small host building.
The location of the house is very convenient, not far from public transport, but also not close to the city bustle.
PMU « Guarantor of Success », UNODC 290472700, license No. 02240/137 dated 10.20.2006, agreement for the provision of real estate services No. 563 / 1 dated 12.07.2021.
View more information
View other house options






























