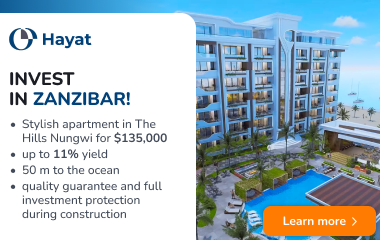The castle offers a solid and stylish A + + class 1 high 127 sq.m. house with modern solutions. Smart house management system, spacious terrace and comfortable lighting creates a feeling of comfort. This house is a perfect choice for those looking for a quality, modern and comfortable life.
Developing Pilates in the microdistrict are sold on a single floor, without being sublocalized to 127.00 sq. m. A comfortably planned house with a plot of land of 11 ares. The place is known for beautiful nature, lakes, recreation surrounded. In the nearest neighbourhood - the green geomorphologic reserve of the Birdman, the Flower and Salote Lake beaches, where you can refresh yourself on hot summer days. A great place for nature lovers. The well-developed and still developed microdistrict infrastructure will save your time, because you will find everything just 3 minutes from your home: shopping and service centres, kindergartens and playgrounds for children, progmnasium and modern, newly built gymnasium of Vilnius Pilaitė.
_ _ _ _ _ _ _ _
NAMO PRINCIPLES:
- E-Introduction 14 KW;
- Closed outdoor terrace with furniture and own Jacuzzi;
- Video cameras and motion sensors;
- Alarm;
- Automatic yard watering system;
- Recuperative system;
- drapes;
- Fact planning;
- One bedroom has a direct entrance to a separate bathroom and wardrobe;
- Ground heating;
- Of a cylinder capacity exceeding 1000 cm3
- High-end materials used for installation;
- Automatic outdoor gates;
- Four-way roof;
- New closed quarter;
- Good transport, nearby lakes with attacked areas;
- All materials are of high quality, with certificates corresponding to class A + +;
- Two air conditioners "gree"; 5 Kw and 3.5 KW;
- New terrace from composite boards;
- The territory is fenced;
- A well-afforested plot;
_ _ _ _ _ _ _ _
GENERAL:
- The plot area is 11 ares.
- House area - 127 sq.m
- Number of rooms - 4 (3 bedrooms)
- High number 1.
- A + + energy efficiency class.
- Water - well is common with neighbours (5 plots).
- Cleaning device "Dusty";
DISTRIBUTION:
- Living room with kitchen - 45,87 sq.m
- 2u bathrooms - 6.30 sq.m and 4.91 sq.m
- 3 bedrooms - 13.20 sq.m., 13.20 sq.m and 14.08 sq.m.
- Clothing - 4.55 sq.m
- Tambour - 6.62 sq. m.
- Hall - 6.22 sq. m.
- Warehouse - 5.99 sq. m.
_ _ _ _ _ _ _ _
INSTALLATION AND APPLICATION OF THE HOUSEHOLD:
- Heating - central-collector floor, oro-water "Mitsubishi";
- House foundation - drilled polar foundation with monolithic rostverk;
- House walls - AKRO blocks 15 cm, heated 25 cm Neoparu;
- Facade finish - covered with decorative matching;
- The roof is four-way. PIR - 5 cm, stone wool - 25 cm Roof cover - tin;
- Windows - A + + class plastic windows, 6 camera / 3 glass;
- Doors - wooden, corresponding to class A + +;
- The ceiling height - 3 meters;
- Floors - concrete. A smoothing layer with integrated heating system, insulated with 20 cm neopore and EPS 100;
- Inner bulkheads - frame, of gypsum cardboard, with a 10 cm thick stone wool recess;
- Floors: stoneware tiles;
- Sanitary nodes: tile stoneware, "Villeroy & Boch," "Ideal Standard";
- Bosch household appliances;
- Furniture: high quality Italian furniture, dining table with stone mass;
You can find all the latest CAPITAL real estate ads on our website www.capital.lt. Please visit!

