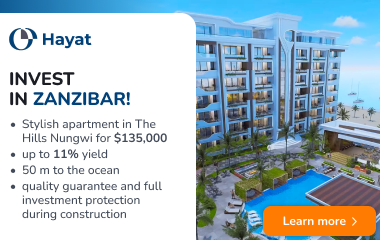A great family house in Liči, after full reconstruction.
Aesthetic house with modern interior and exterior design.
It is possible to divide the land for the construction of a second and also a third house, communications and gates have been installed to allow unhindered access to the plot of land beyond the recommendation.
The house was built in 1992
- 2000 reconstruction with replacement of windows and roofing (tiles);
- In 2013, the house was completely renovated, i.e. it is possible to see construction of skylights and replacement of the pool cover;
Natural and high-quality materials were used for the repair.
Property composition:
- The area of the house is 714 sq.m., 4 floors with terrace and balconies;
- Land area 15,000 sq.m. with a beautiful garden, cultivated for years, which can safely be called a park;
- Mazas Jugla flows into the territory, over which a bridge has been built, which complements the landscape.
Planning:
- On the 1st floor - utility rooms, summer kitchen, bathroom, garage for 2 cars, a large room with a wall of cupboards - which can be used for various purposes, such as a gym or a recreation room for the family.
- On the 2nd floor - family living and recreation area with kitchen, dining area, living room, office or library, separate TV room.
Relaxation area with sauna and swimming pool;
- On the 3rd floor - 4 bedrooms, one of them with a separate bathroom and wardrobe, a spacious balcony with a charming view;
- On 4th floor - bright rooms with large windows, which can be used both as a study and a bedroom, and ideal for setting up a children's playroom.
Garage for 2 cars and a shed.
Communications:
- Water supply, sewerage, electricity, gas;
- Asphalted driveway;
- Automatic watering.

