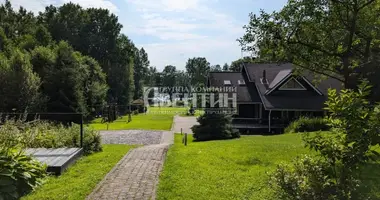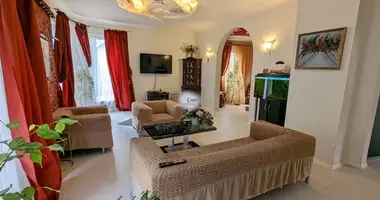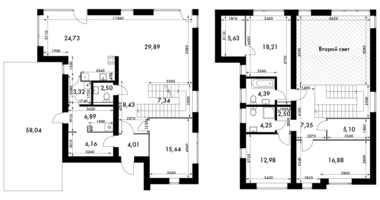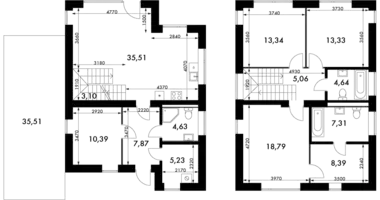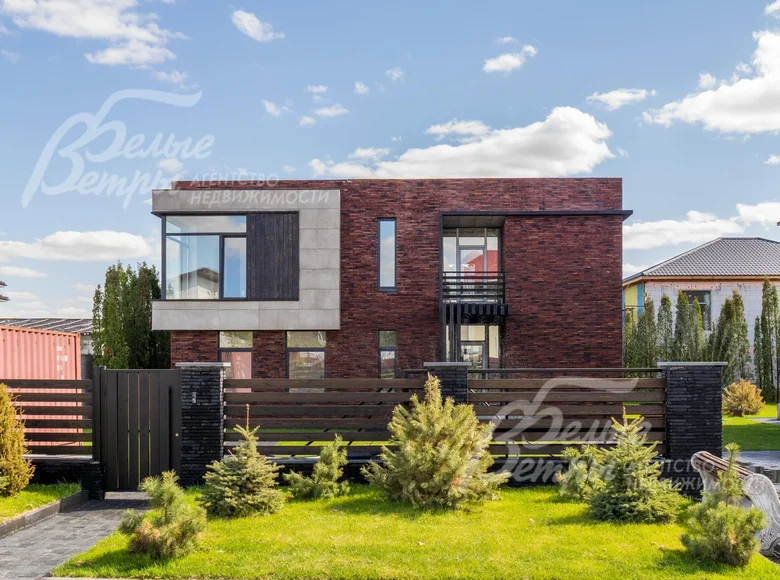The object of the object in the agency database: 514-929, Kaluga highway, 17 km from the Moscow Ring Road, singing KP (Klokovo). The new beautiful house of modern architecture, the cladding used spectacular cross -brick, larch. There is almost the same house on the next site (suitable for families from two generations or friends). The house is prepared for the finish. In the house: panoramic windows, 5 bedrooms (one of them and also the cabinet are located on the 1st floor), many dressing rooms, a modern except for the roof is made (the staircase is not made on it). Plot with landscape. Building type: accommodated to/p. Pl. houses 256kv.m., pl. site 6 hundred. Stage of readiness: for finishing. Bedroom: 6. White Box. S/UNSLE: 3. Rooms in total: 7. Important options: terrace (operated roof). Windows: PVC double-glazed windows (2 chamber, panoramic (from the floor), laminated, graphite colors).Year of construction at home: 2024.
1st floor: boiler room 6 sq.m, hallway 18 sq.m, dressing room 5.6 sq.m, 5 sq.m corridor, 43.5 sq.m, bathroom 5 sq.m, 18 sq.m, room 10.6 sq.m, sneaked 5 sq.m., pantry 2 sq.m.
2nd floor: Hall 25 sq.m with a terrace of 3.5 sq.m, a master of 20 sq.m with a bathroom of 8 sq.m and a dressing room 7 sq.m, a bedroom of 20.6 sq.m with a dressing room of 2.4 sq.m, a bedroom of 20.6 sq.m with a dressing room of 2.4 sq.m, a bedroom 12.5 sq.m, a bathroom 4 sq.m.
3rd floor: it is possible to organize the operated roof .. Interior finish: White-Box. All draft work has been completed, the pre -trial finish ends - according to the design project:
- erected interior partitions;
- plaster and putty of class K2 of all walls and openings;
- warm floors are made in the bathrooms, in the kitchen, in the lobby of the 1st floor;
- the staircase is monolithic, 110 cm wide;
- Electrician, water supply, sewage - to points are divorced. The electrician is made according to the EM project, accepted by technical supervision ..Engineering support: a modern dual -circuit gas boiler of heating Navien production of South Korea is installed with a nominal thermal capacity of 40 kW. The heat supply network is mounted using Rehau and Giacomini pipes .. Type of site: with landscape and trees. Landscaping of the site: landscape design was made, in which pine, thuja, spruce and other decorative shrubs and trees organically fit into organically. \ nstatus of the Earth: lands of settlements for IZHS. On the site, the drainage system was carried out and adopted by technical supervision. A drip irrigation system is installed .. communications:
GAZ - there is (trunk),
e/e - is (8 kW),
water supply - central,
Sewerage - centralized,
Protection - there is (checkpoint, chop). Infrastructure: a new formed guarded cottage village, conveniently located, not far from the highway, connects 2 directions: Kiev and Kaluga highway. 5 km from the city of Troitsk. Central communications. About 80% of the residents of the village live in it year -round.The entire territory is strictly protected, the patrol of the territory is carried out daily. At the same time, the village fee is very budget. On the territory of the village there are a playground, a basketball box, a skating rink, a football platform with a lawn and the famous school of Yulia Zarubina, the issues of issuing ozone and Weildberis, a store. 5 minutes from the village are located: VNUKOVO Country Club with open pools, simulators, tennis courts and other activities, as well as a restaurant. A suburban complex of imperial with a fishing area, arbors and terraces for relaxation, a restaurant and bars. New school and kindergarten in Gorchakovo. School of VNUKOVO International School.









