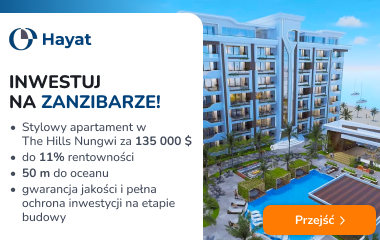Willa w Czarnogórze - na sprzedaż.
Jedna z najlepszych willi na wybrzeżu jest na sprzedaż. Unikalną ofertą jest dom zaprojektowany i zbudowany przez architekta nie na sprzedaż, ale dla siebie.
Nowy ekskluzywny domek na prestiżowej Riwierze Budva nad Sveti Stefanem. Panoramiczne widoki na morze i fantastyczne zachody słońca.
Lokalizacja odosobniona
Absolutna cisza i spokój
● Żadnych niespokojnych sąsiadów.
● Brak hałasu i ruchu bez dymu
● bez przepływu turystów
● brak klubów nocnych
Morze jest blisko
odległość do morza 1,6 km w linii prostej
10 minut do najlepszych plaż
● Nie ma stałego hałasu surfingu
● Brak korozji z aerozoli morskich.
Wykres na elewacji
● wysokość nad poziomem morza 420 m
Morski wiatr i górskie powietrze w jednym miejscu
W cieple 4 stopnie chłodniej niż na wybrzeżu
● Brak ryzyka powodzi
Infrastruktura jest blisko
● Do Budvy - 15 minut samochodem
● do Petrovac - 18 minut
● Lotnisko Tivat - 30 minut
● do lotniska Podgorica - 1 godzina
Nietknięta natura wokół
● Fantastyczne widoki przez cały rok
● las tuż za bramą
● Ptaki śpiewające i pasikoniki
● oznakowane szlaki turystyczne
Środowisko historyczne
● Rustovo Klasztor 300 metrów od hotelu
● 4 kolejne klasztory w odległości spaceru - Praskvitsa, St. Spiridon, Duljevo i Voynichy
● miejsce pochodzenia starożytnego plemienia Pashtrovichi
Dom wykonany z ekologicznych materiałów
● Autor projektu architektonicznego
● wygodne układy
● zgodność z normami odporności sejsmicznej
• Uważny nadzór konstrukcyjny
● zewnętrzne i wewnętrzne dekoracje materiałów luksusowych
Trzy nasze zbiorniki wodne
● Całkowita objętość 112,5 metrów sześciennych
System zbierania wody deszczowej z dachu
Uzdatnianie wody - filtrowanie i obróbka światłem ultrafioletowym
Autonomiczne podgrzewanie wody
● panele słoneczne
● pompa ciepła
● ogrzewanie elektryczne
Własny przewód zasilający
podziemny kabel pancerny
● nowoczesna podstacja elektryczna
● Połączenie trójfazowe
Internet i sieć komputerowa
Szybki kanał internetowy
1000BASE- T Kablowanie komputera Ethernet do wszystkich pokoi z kotem UTP. Kabel 5e
Bezszwowe zasięg WiFi 2,4 GHz i 5 GHz na wszystkich piętrach i powierzchni
Urządzenia sieciowe Gigabit UBIQUITI TOUGHSwitch PoE PRO
Autonomiczna klimatyzacja i ogrzewanie
Wysoce wydajna pompa ciepła serii ALTHERMA
Producent japoński Daikin
● ciepła podłoga; wentylatory podłogowe i ścienne
Kontrola klimatu z domu; trzy kominki
Autonomiczny zbiornik septyczny
Głębokie biologiczne oczyszczenie EUROBION
ciche działanie
● brak zapachu
Ponowne wykorzystanie wody oczyszczonej do nawadniania roślin
Nie ma problemu z parkowaniem.
● duży dziedziniec
garaż na trzy samochody
Jest wystarczająco dużo miejsca dla każdego - jest wszystko czego potrzebujesz i nic więcej.
4 piętra + taras widokowy na dachu
● 6 sypialni
● 3 łazienki + łazienka + 2 prysznice + sauna
2 tarasy (w tym loggia) + solarium na dachu
Podstawowe parametry
● Powierzchnia 1372 metrów kwadratowych
● Powierzchnia budynku 162 metrów kwadratowych
● Całkowita powierzchnia domu wynosi 392 metrów kwadratowych.
● Powierzchnia mieszkalna domu 308 m2
● Powierzchnia mieszkalna domu 84 m kw.
Skład pomieszczeń i strefy obiektu
Parter - garaż dla trzech samochodów (możliwość umieszczenia przyczepy z łodzią); trzy betonowe zbiorniki wodne o pojemności 112,5 metrów sześciennych; pomieszczenie techniczne systemów inżynieryjnych (uzdatnianie wody, ogrzewanie i klimatyzacja); magazyn; suche przechowywanie drewna opałowego.
Pierwsze piętro - korytarz, salon - jadalnia z kominkiem; kuchnia; gabinet (sypialnia); magazyn - pomieszczenie użyteczności - pralnia; łazienka; Strefa spa: sauna - prysznic - strefa odpoczynku.
Drugie piętro - sala z kominkiem, trzy sypialnie, łazienka z oknem.
Trzecie piętro - sypialnia; ogromna sala z kinem domowym i kominkiem; prysznic - łazienka
Czwarte piętro (dach obsługiwany) to otwarty pokład obserwacyjny i solarium.
Placek - podwórze; trawnik; plac zabaw z miejscem do grillowania; sad owocowy - wiśnie, brzoskwinie, morele, jabłonie, feijoa, migdały, orzechy włoskie, oliwki; ogród warzywny.
Bezwzględna prywatność obok infrastruktury
Willa znajduje się na wysokości, niedaleko od autostrady biegnącej wzdłuż tętniącej życiem i aktywnej części wybrzeża. Doskonałe połączenie życia odosobnionego w przyrodzie z pokarmami w środowisku aktywnym.
15 minut do miasta - wszystkie główne miejsca Budva i Petrovac w pobliżu: starożytne i nowoczesne ulice; muzea i centra handlowe; nowe i tradycyjne restauracje; kluby nocne i dyskoteki; atrakcje turystyczne.
Ogród owocowy, ogród warzywny i morze kwiatów - 14 akrów zieleni dla dzieci; owocowe drzewa owocowe - wiśnie, brzoskwinie, morele, jabłonie, feijoa, migdały, orzechy włoskie, oliwki; dla tych, którzy lubią prywatność - przytulne narożniki; dla smakoszy - grill.
Sauna - reszta duszy i ciała dla sześciu osób; dekoracja szlachetnego drewna abashi; fiński piec drzewny HARVIA.
Zaprenumeruj nasze wiadomości i najnowsze właściwości na dole strony klikając na folię.
Przeczytaj również na naszej stronie internetowej:
https: / / montbel.me / vashi- voprosy- nashi- otvety- o- pokupke- nedvizhimosti- v- chernogorii- i- drugie- soputstvujushhie- razjasnenija /
