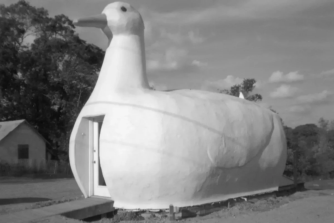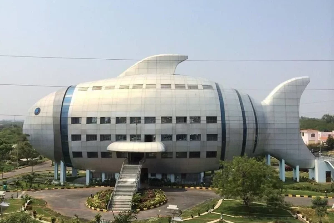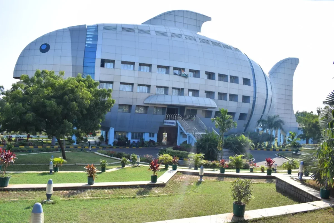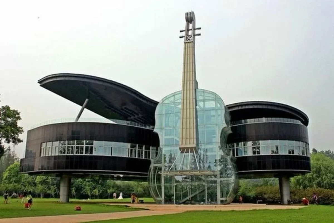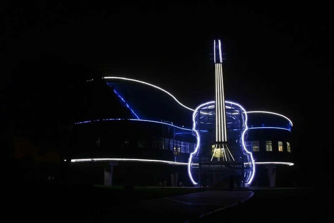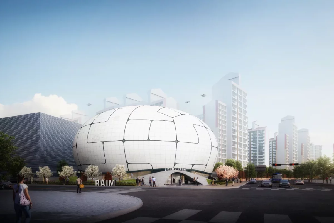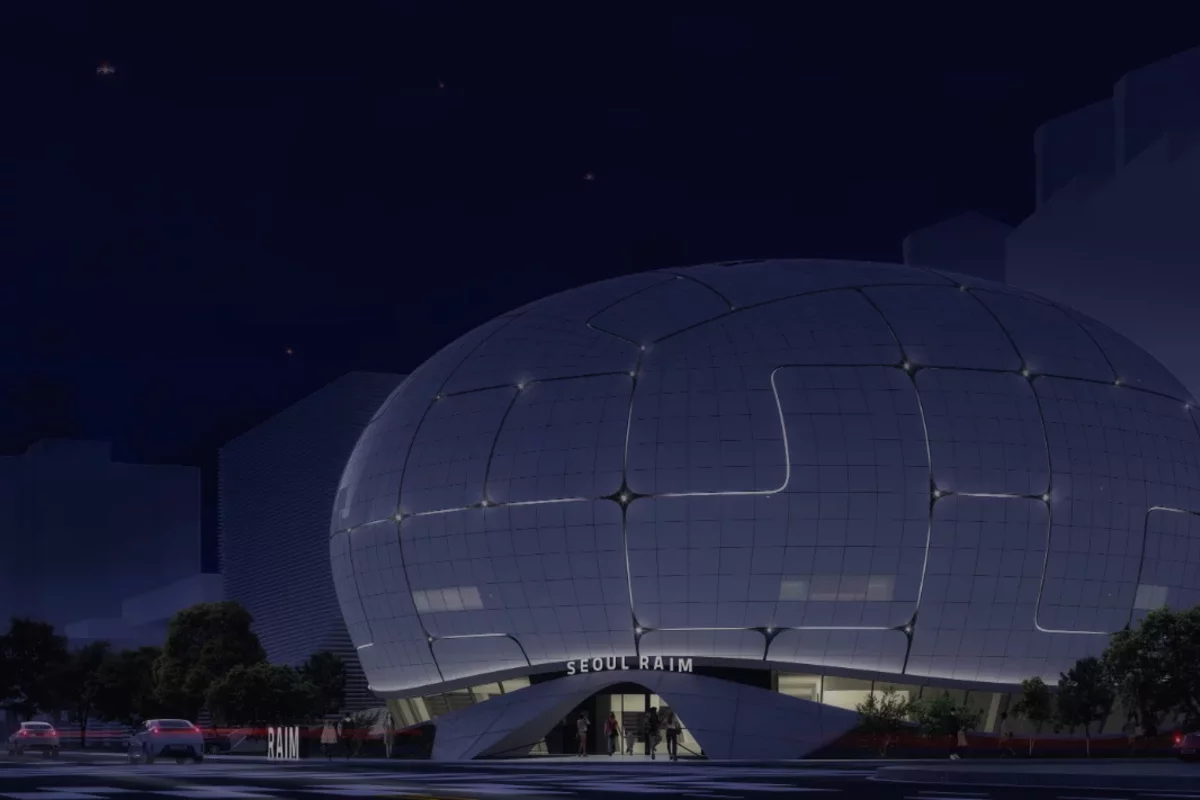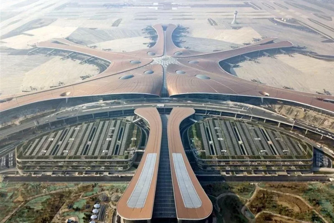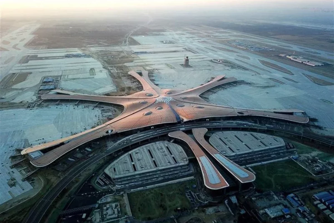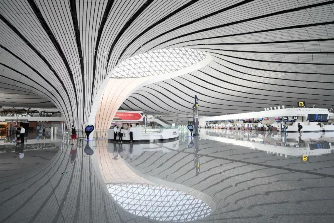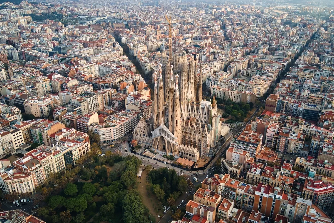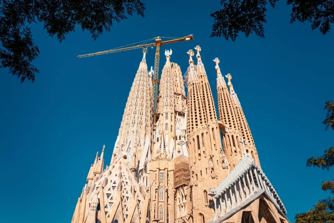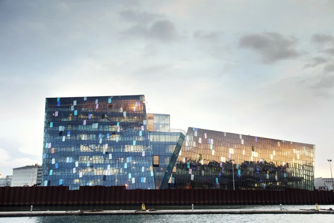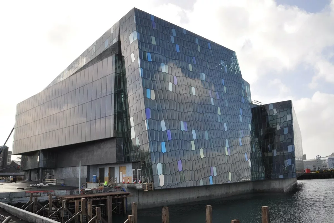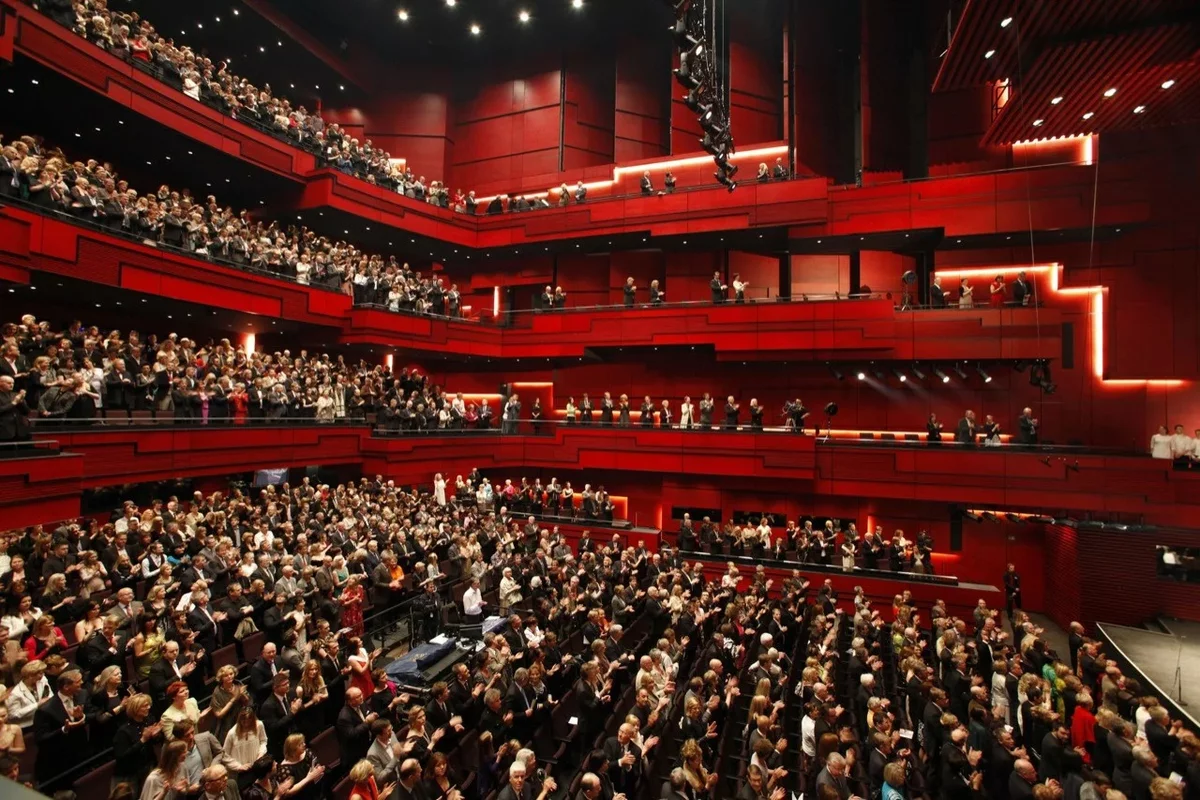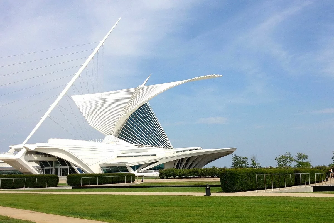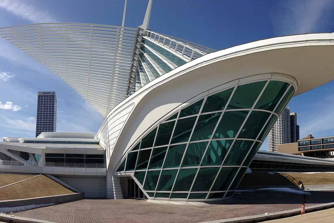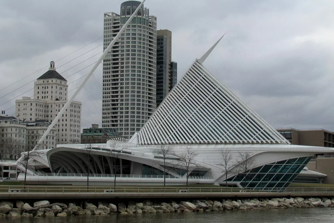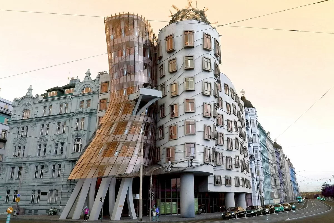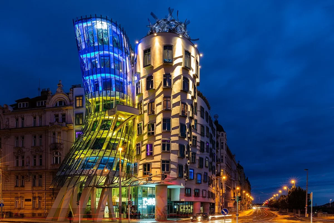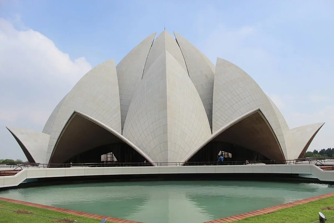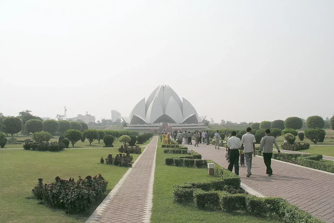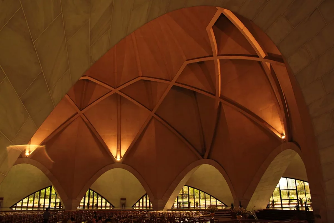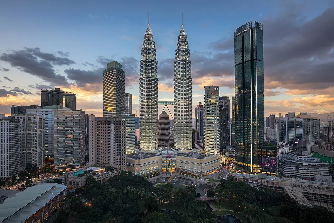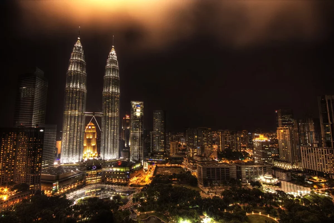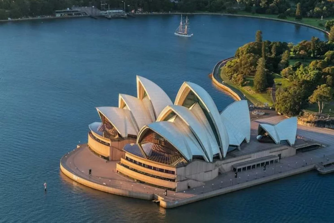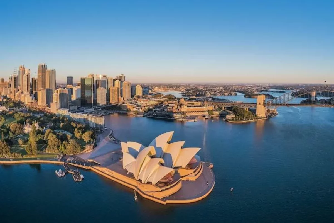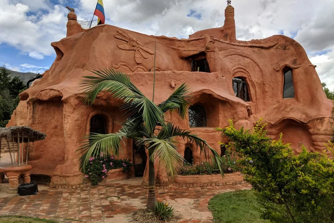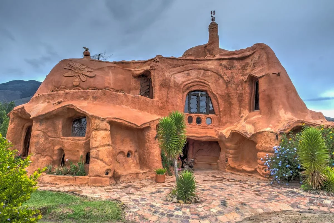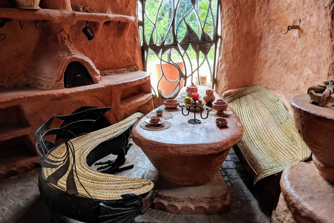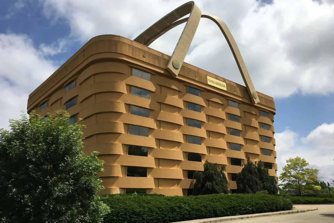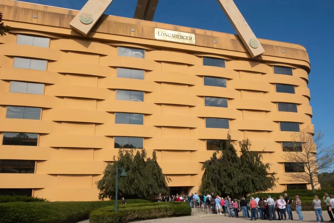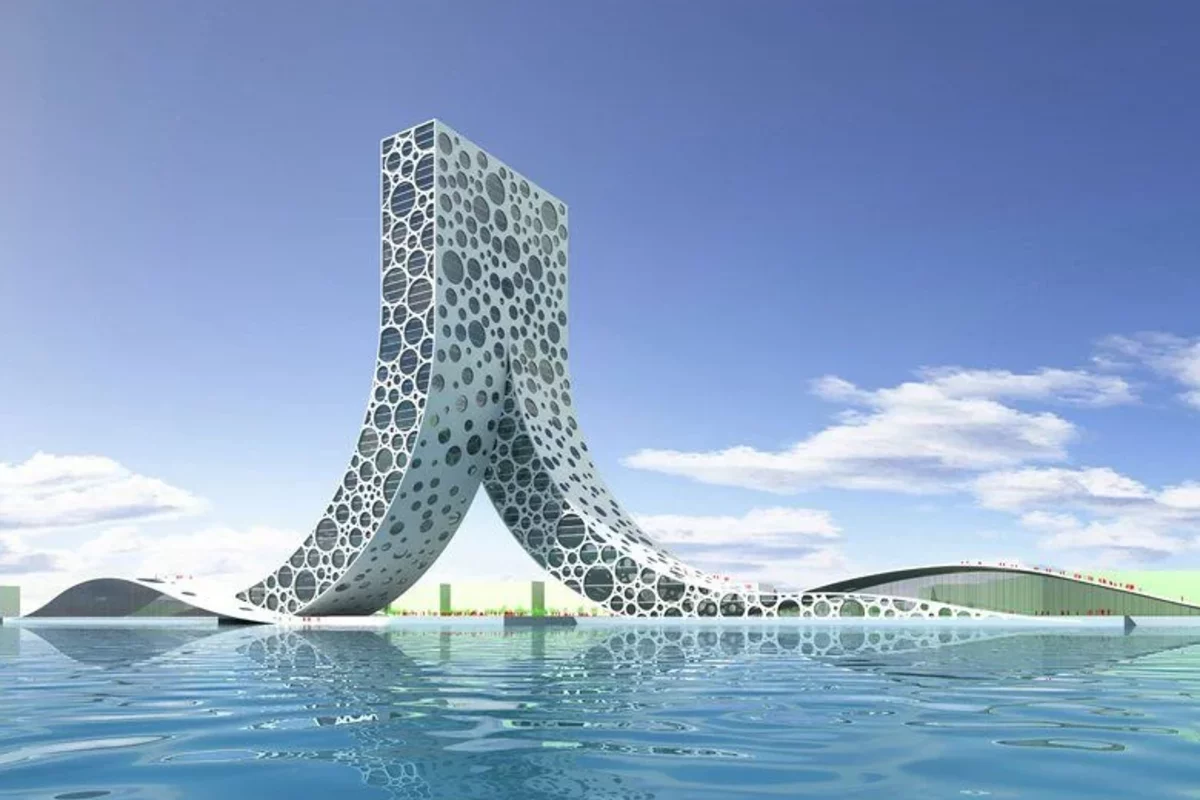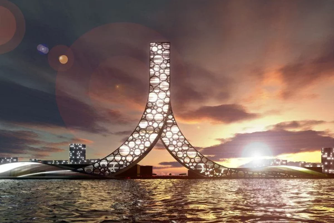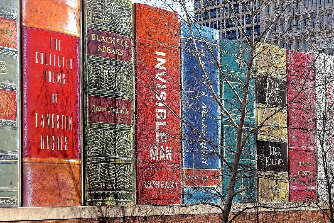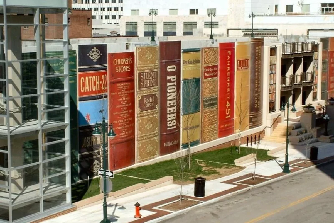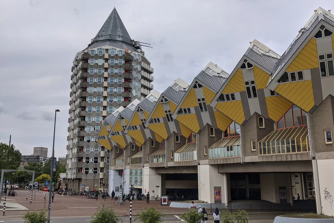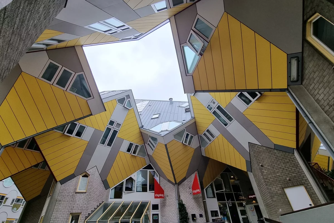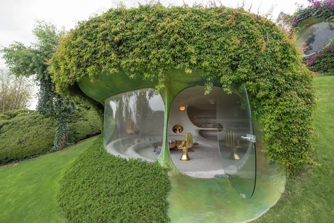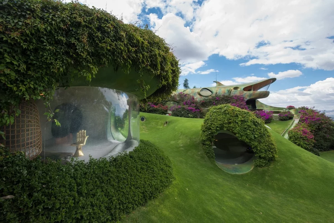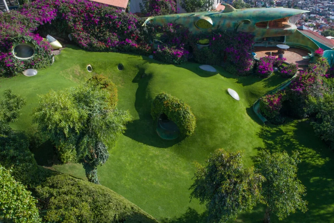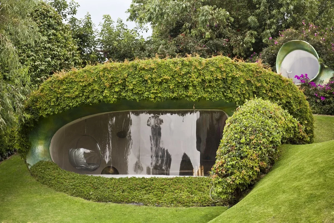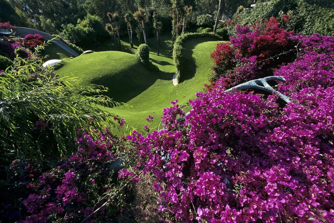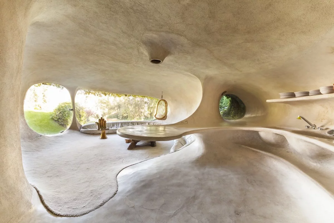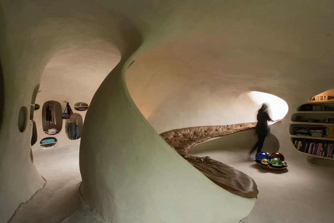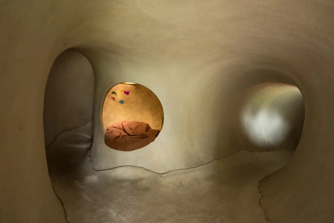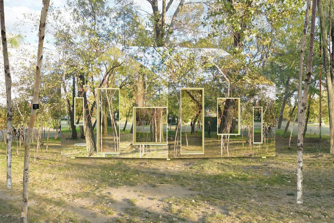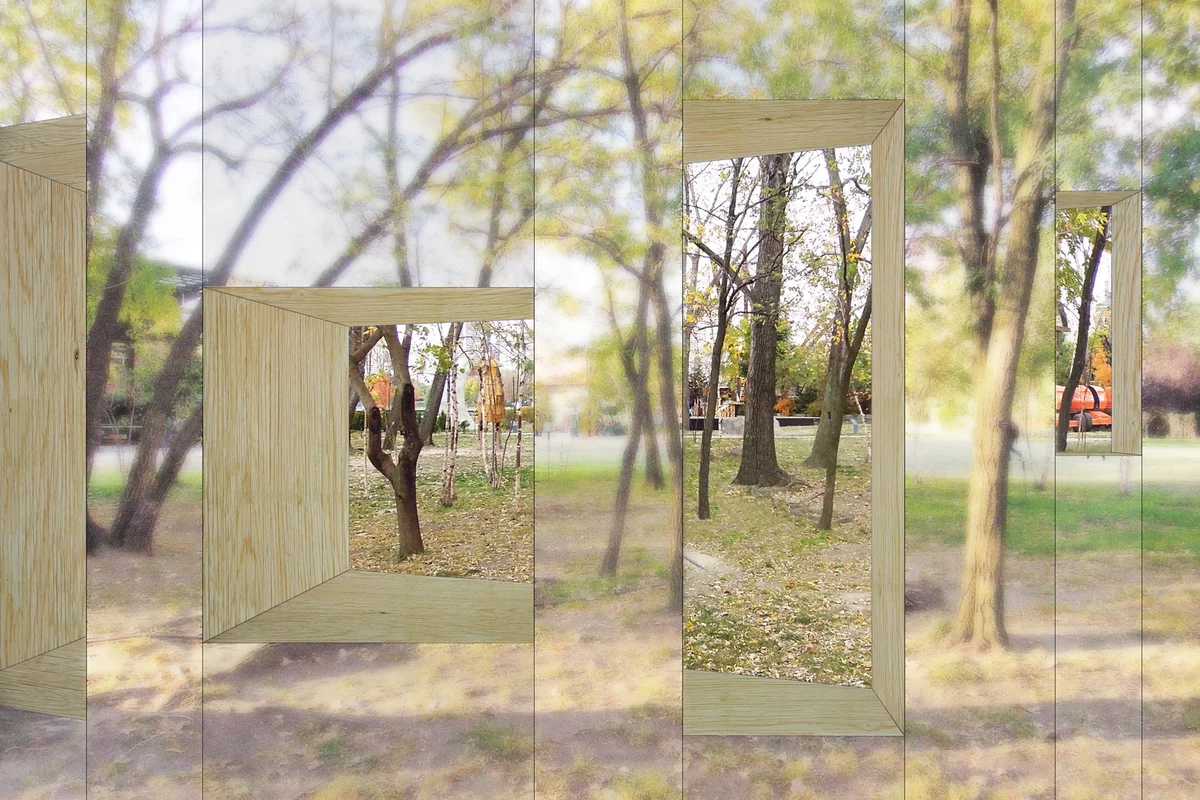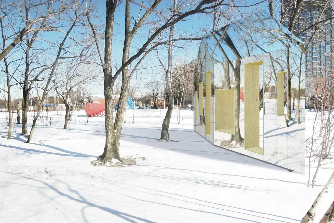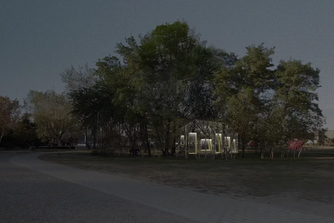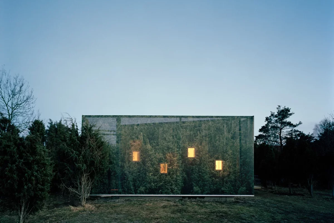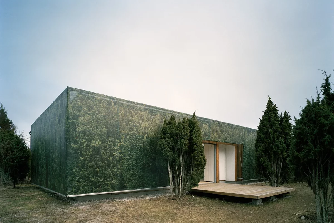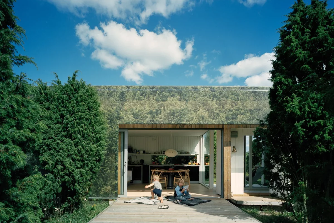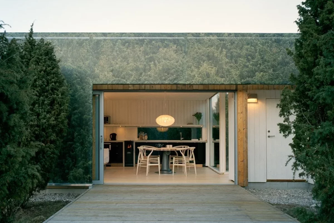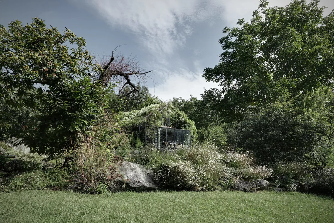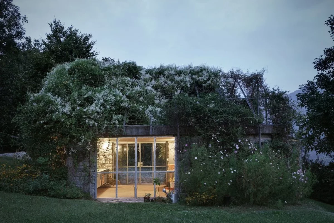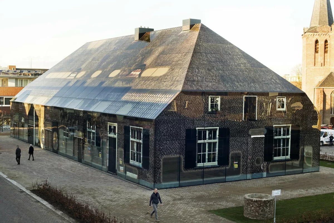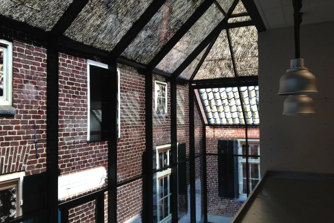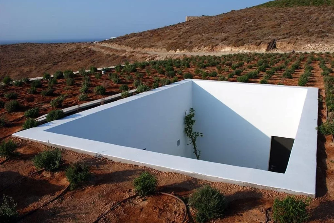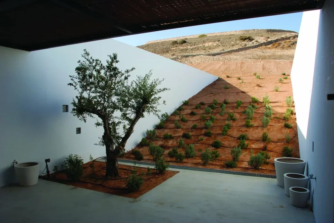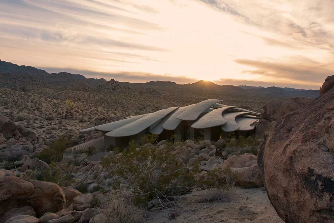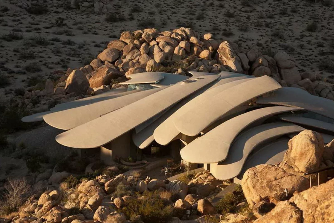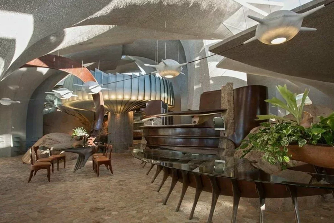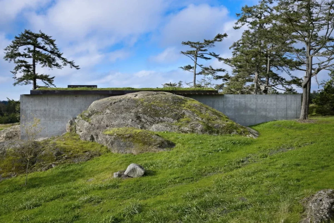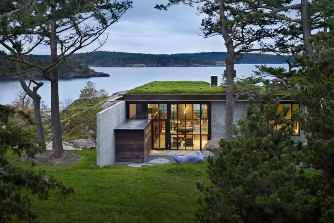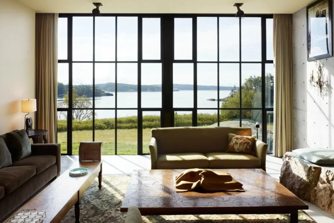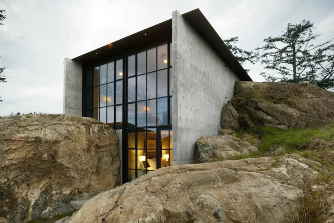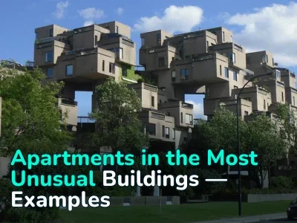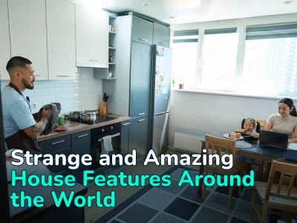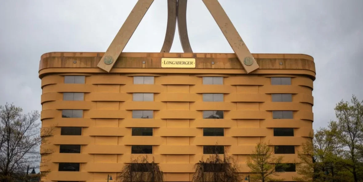
The Most Unique Architecture Projects Around the World that will Surprise You
From egg-shaped museums to giant baskets, buildings around the world showcase creative and unexpected architectural designs. Spanning continents, this article will spotlight some of the most unique buildings across the globe. Their one-of-a-kind facades are sure to catch you off guard and reimagine what architecture can achieve.
The Big Duck Building on Long Island, USA
Built in 1931, this Long Island building was modeled simply as an advertisement, shaped like a giant duck to sell eggs. But its mimetic form would inspire an emerging movement.
Architects Robert Venturi and Denise Scott Brown later described these programmatic structures directly evoking their function as “duck architecture.” And they praised this pioneering Long Island duck replica for spearheading the architectural zeitgeist.
The barn-turned-building now enjoys historic landmark status. As a roadside attraction, it had a wide-reaching influence, shattering norms about what buildings could resemble—beyond just houses or towers.
Source of photos: wildabouthere.com, historic-structures.com.
National Fisheries Development Board Building in Hyderabad, India
Widely known as the “Fish Building,” this appropriately named structure mimics aquatic life with its curved scales and gaping entrance. The concrete facade comprises shimmering blue tiles, convincingly recreating a giant trawler fish emerging on land.
But the four-story building creatively houses offices rather than processing seafood. Its bold form makes a memorable statement as an institutional headquarters. The overt architectural reference to its industry effectively markets the National Fisheries mission through sight alone.
Source of photos: designingbuildings.co.uk, National Fisheries Development Board.
Jeddah Tower in Jeddah, Saudi Arabia
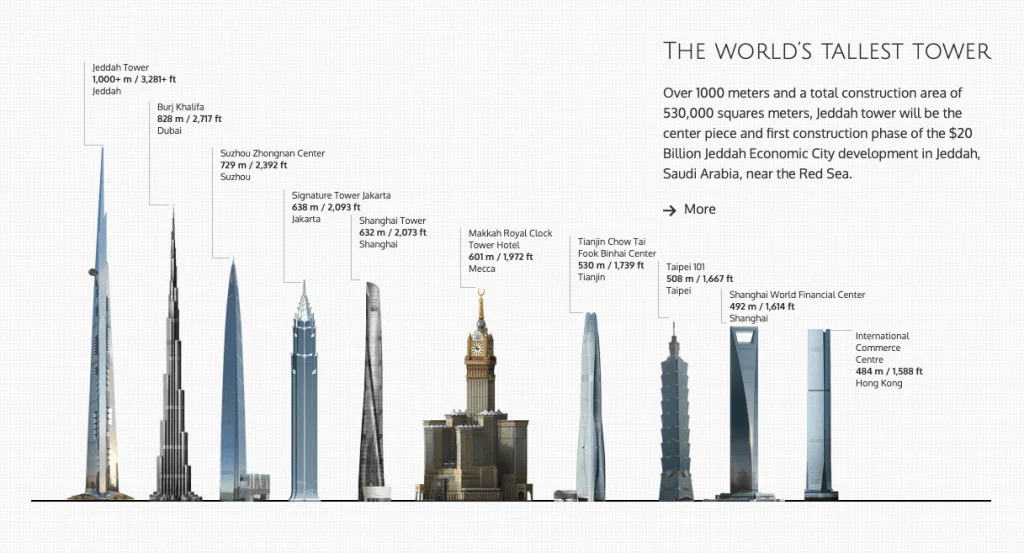
Currently under construction, the Jeddah Tower will become the tallest building in the world at over 3,280 feet (ca. 1 km). Though incomplete, the tower exemplifies ambitious architecture with its unprecedented height.
Designer Adrian Smith also incorporated sustainability into its spiraling form. The shape helps funnel winds to generate power for electrical needs. Solar panels on the facade further supplement energy use.
The Jeddah Tower will offer luxury residences, hotel rooms, and the world's loftiest observatory. Its tiered design will provide unparalleled views as it pushes the height limits of a building.
Source of photos: thejeddahtower.org, dezeen.com.
Piano and Violin Building in Huainan, China
Envisioned as a showroom exhibit, the Piano and Violin Building ambitiously renders two musical instruments in large-scale architecture along a lakeside promenade. Designed by Hefei University students, the building insightfully functions as a physical symbol for Huainan’s evolving reputation as a place for cultural cultivation.
The two structures poetically portray the city’s growing artistic spirit through instantly recognizable shapes in the built environment. Standing side by side, they make a profoundly inspirational statement as tangible tools for enriching citizens’ lives.
Source of photos: glawindows.com.
Robot & Artificial Intelligence Museum in Seoul, South Korea
The Robot & AI Museum (RAIM) in Seoul, set to open in 2024, will focus on robotics and artificial intelligence. Melike Altınışık Architects designed the egg-shaped building, which has a metallic facade assembled by robots.
Inside, visitors can explore how intelligent robots will impact various industries. More than a museum, it serves as an evolving showcase of applied AI. The building itself even demonstrates this through automated temperature and lighting adjustments for self-sufficient operations.
Source of photos: melikealtinisik.com.
Beijing Daxing International Airport, China
Nicknamed the Starfish, the Beijing Daxing International Airport has an impressive 7.5 million square feet spanning its six curved halls. Zaha Hadid Architects engineered its spectacular shape for functionality. The layout minimizes walking distances between concourses and guides travelers intuitively through transfers.
Sustainability was also factored into the airport’s inventive form. Skylights allow natural light to filter inside, reducing electricity demands. The star shape enabled builders to utilize construction materials efficiently while supporting the soaring roof.
Source of photos: airport-technology.com.
Sagrada Família in Barcelona, Spain
A towering Barcelona landmark, the Sagrada Família Basilica has been under construction since 1882. Scheduled for completion in 2026, it will have taken over 130 years to build.
Even unfinished, people marvel at the intricate details covering the church's façade and lofty spires. Designed by renowned architect Antoni Gaudí, the ornate cathedral also features symbolism reflecting structures found in nature. For instance, colonnades branch to support the vaulted ceilings like trees upholding a canopy.
Source of photos: archdaily.com
Harpa Concert Hall in Reykjavík, Iceland
Harpa Concert Hall shimmers on Reykjavík's harbor, with its signature glass facade resembling the Northern Lights. Henning Larsen Architects developed the prismatic pattern in collaboration with artist Ólafur Elíasson. It brilliantly diffracts sunlight during the day and glows at night with LED lights.
But it's geometrically optimized for acoustics, too. The faceted surface helps sound reverberate evenly across its main concert hall. And insulating glass tubes mitigate noise transmission from the outside.
Through both sight and sound enhancements, Harpa Concert Hall offers a multisensory architectural experience.
Source of photos: archdaily.com
Milwaukee Art Museum in Wisconsin, USA
Situated on Lake Michigan, the Milwaukee Art Museum's Quadracci Pavilion stretches out like a bird, ready to take flight. Spanish architect Santiago Calatrava designed the sculptural addition, which features a 90-foot glass-ceilinged reception hall at its base. Arched vaults resembling feathered wings anchor the structure on either side.
But the centerpiece is the Burke Brise Soleil—a movable sunshade with a 217-foot wingspan. Hydraulic pistons control the wing-like screen as it unfolds each morning like a bird awaking. Both are practical for temperature control and visually inspiring.
Source of photos: mam.org, Wikipedia
The Dancing House in Prague, Czech Republic
Nicknamed the Dancing House, Prague's Nationale-Nederlanden building resembles two dancers mid-step. Architects Frank Gehry and Vlado Milunić cleverly designed the deconstructed façade using 99 twisted concrete panels in various shapes and sizes.
The innovative design proved so popular that the building now appears in official Czech currency. It also exemplifies artistry through structural engineering. Advanced optimization allowed for the unconventional shape without requiring additional reinforcement.
Source of photos: architectuul.com, Wikipedia
Lotus Temple in New Delhi, India
True to its name, the Lotus Temple in New Delhi resembles an open lotus flower. Comprising 27 marble petals, the Bahá'í House of Worship can accommodate up to 2,500 people beneath its signature floral silhouette. Canadian architect Fariburz Sahba purposefully designed the building using repeating forms found in nature.
For instance, the petals operate like leaves to direct rainfall into a controlled runoff system. This water later supplies the temple's decorative ponds and irrigation needs. And the petals' curved surfaces naturally funnel winds to ventilate the interior halls. Through biomimicry architecture, the Lotus Temple eloquently balances beauty with sustainable functionality.
Source of photos: Wikipedia
Petronas Towers in Kuala Lumpur, Malaysia
Once the tallest buildings in the world, the twin Petronas Towers define Kuala Lumpur's skyline. At 1,483 feet high, they notably feature an eight-pointed star base contouring up each tower. Architect César Pelli developed this distinctive shape by overlapping two geometric squares, which have symbolic meaning in Islam.
Visitors recognize the towers by their gleaming stainless-steel facade and Skybridge connection. But their footer design proves equally innovative. Its foundation pools, located 130 feet underground, can withstand massive winds and seismic activity. Reinforced concrete core walls extending up each tower add further structural resilience, allowing the Petronas Towers to rank among the sturdiest buildings globally.
Source of photos: Wikipedia
Sydney Opera House, Australia
Synonymous with Sydney, the Opera House encompasses various performance halls beneath billowing white sails. These shell-like sculptures respond beautifully to light, seeming to float gracefully above the Harbor Bridge and pedestrians below.
However, the visionary design presented immense engineering challenges. Architect Jørn Utzon modeled the Opera House after nature, yet he had to develop new construction techniques to realize his creative concept structurally. On-site testing examined spherical tiles for exterior cladding; the modeling requirements were eventually fulfilled by a Swedish ceramics company. And three years were spent perfecting precast ribs to interlock the vaulted halls.
Source of photos: int.sydney.com
Casa Terracotta in Colombia
Locally called the Flintstone House, Casa Terracotta is an entirely hand-built clay cottage. Sculpted from the earth and dried in the sun, this rentable villa seems to organically emerge from the surrounding mountain scenery.
Though appearing crudely primitive, the earthen construction showcases skilled artistry. Meticulously layered materials and angled walls passively regulate interior climates. This vernacular style sustainably harnesses local resources through precision craftsmanship.
Source of photos: atlasobscura.com
Longaberger Headquarters in Ohio
Unmistakably modeled after its namesake product, Longaberger's headquarters is an oversized basket building. The seven-story structure hosted the basket-making company for nearly 20 years, complete with two signature handles attached.
Beyond novelty appeal, the building's round design and central atrium spacing promote collaboration. The narrow profile takes advantage of natural lighting. Though the basket manufacturer has since relocated, this tribute building remains an admired local attraction.
Featuring built-in benches along its exterior, the basket HQ also invites the public to pause and literally “take a seat” in the community.
Source of photos: COURTESY HERITAGE OHIO, Alexandra Charitan
Ren Building in Shanghai
Though never built, the Ren Building design won architects Bjarke Ingels Group (BIG) acclaim for its inventive form. Their plans envisioned two connector structures representing the Chinese character for “person.” One building was dedicated to the spirit, while the other focused on the body. Together, they would blend as one, much like how people harmonize their physical and mental well-being through activities like yoga or tai chi.
BIG's creative concept attempted to physically manifest this abstract idea of synergy between mind, body, and buildings.
Source of photos: arch2o.com
Kansas City Central Library in Missouri
Featuring 22 giant book spines adorning its parking structure, Kansas City’s Central Library creatively involves literature in its public architecture, which seems intuitively fitting. Each cement book measures 25 feet tall by 9 feet wide, spanning different genres.
The urban artwork exhibit reflects the cultural interests of residents. As bold street art, it brings a touch of whimsy. But more profoundly, seeing larger-than-life titles inspires a collective desire for learning, directly promoting education visually.
Source of photos: Wikipedia, atlasobscura.com
Cube Houses in Rotterdam
Among the eclectic Dutch cityscapes, these Cube Houses draw attention with their radically skewed shape. Tilted 45 degrees, they seem to defy gravity yet offer optimal interior layouts.
Architect Piet Blom devised the inventive concept of building a “forest” within the city by clustering tower-like cubes representing abstract trees. Their disorienting asymmetry challenges norms. However, practically, they maximize volume, lofting three levels of living space within a confined urban footprint.
Organic House (Mexico)
Mexican architect Javier Senosiain decided to place his house deeper — just in case! However, he still left the living room on the usual level. The house, built in 1984, has all the rooms necessary for a comfortable life — a living room and kitchen, bedroom, bathroom, and even a dressing room. The building occupies an area of 174 square meters, and the shape resembles an earth nut — peanut. The unusual layout and futuristic design only emphasize the fantastic uniqueness of the dwelling hidden from prying eyes.
Woodpile Studio (Netherlands)
From afar, the creation by renowned designer Piet Hein Eek can be mistaken for a neatly stacked log cabin. Against the backdrop of the virgin forest, it looks natural and does not make you suspect a camouflaged dwelling. Inside, it is quite comfortable, and the windows along the entire length of the walls fill the interior space with sunlight, freshness, and the incredible aroma of the forest.
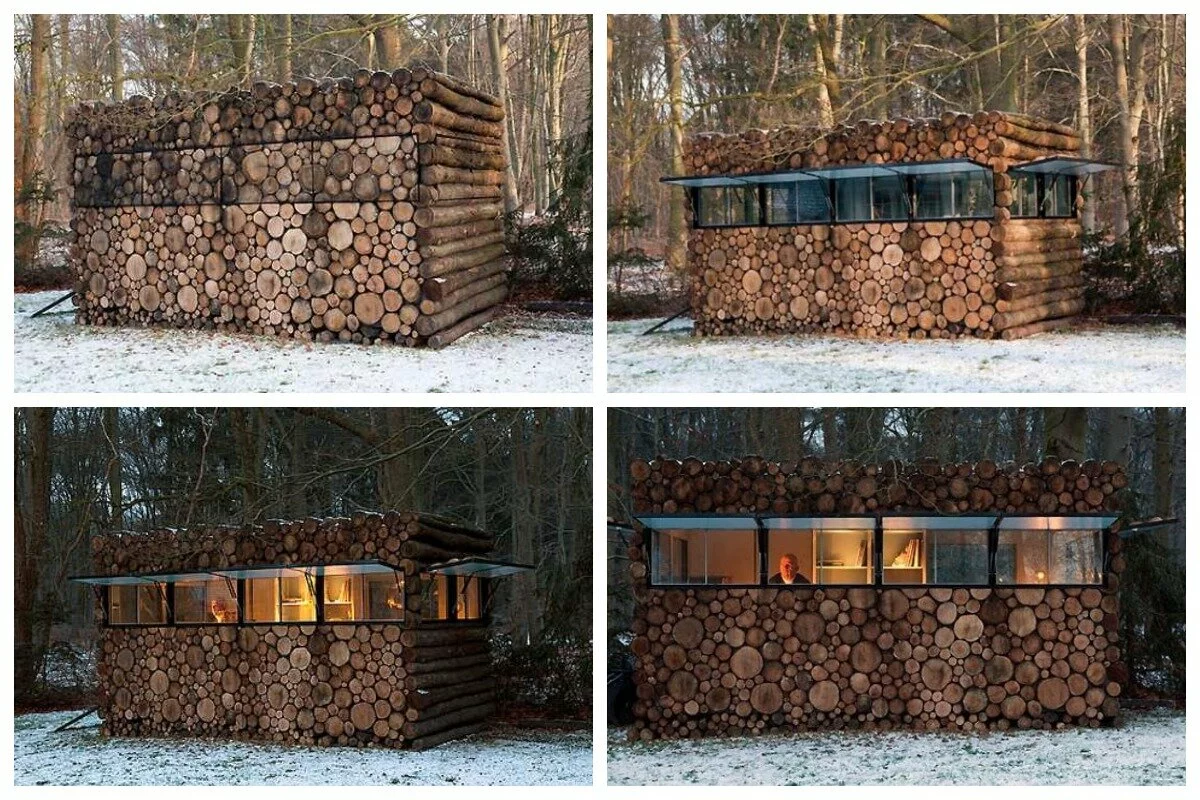
Invisible Barn (USA)
Reality or mirage? This question often arises among visitors to one of New York’s parks when they see doors and windows floating in the air. It is especially interesting to observe the phenomenon at night, when elaborate illumination turns it into something fantastic. The explanation is banally simple — the wooden building is almost completely covered with a mirror film. The idea belongs to creative designers from the company STPMJ (Brooklyn). It is also remarkable because the reflection of the landscape surrounding the house changes depending on the season. Thanks to this, the meeting with the magnificent creation brings surprises — each time the house looks different.
Juniper House (Sweden)
The creation of Swedish architects Hans Murman and Ulla Alberts looks like an element of the forest landscape. The façade is completely hidden under a fabric with pictures of juniper trees printed on it.
Green Box (Italy)
If you choose the right place to build a house and wait a bit, nature itself can take care of decorating and camouflaging the dwelling. This is what happened with a garage located in the Alps. The owner simply let act_romegialli studio renovate the structure and let the thriving climbing plants securely cover it with a green blanket.
Pinnacle (USA)
Through all 29 floors of the unique skyscraper, you can admire the clouds floating by at a leisurely pace. The transparent energy-efficient giant rises in Nashville, in the south of the USA. Those who wish can climb to the roof of the skyscraper, where there is a terrace drowning in greenery — the view from there is amazing!
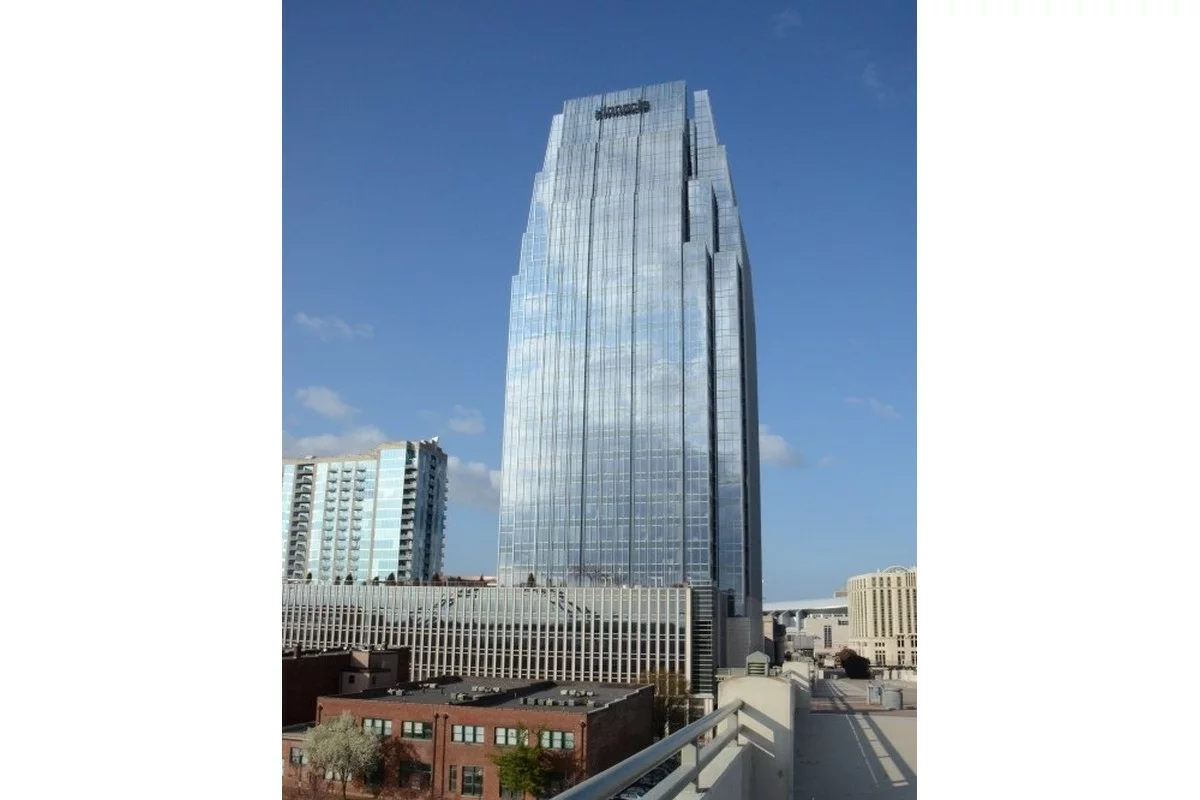
Glass Farm (Netherlands)
“The Glass Farm harmoniously fits into the space between the cathedral and the town hall in the main square of the small town of Scheindel. The farmhouse, whose facades are made of glass panels, looks from afar like a brick building with a thatched roof. On closer inspection, the brickwork and wooden shutters of the windows appear to be elaborate paintings.
Aloni House (Greece)
The owner of a Greek villa does not have to fear a visit from uninvited guests — it is not so easy to find his house. In accordance with the client’s wishes, the decaArchitecture specialists placed it underground. The structure can only be seen by chance when approaching it up close.
Desert House (USA)
A huge armadillo shell against a rocky landscape is not a mirage, but the result of the creative endeavors of American architect Ken Kellogg. An unusual design element in a California national park is a house that was built using steel, glass, concrete, and copper. The unusual “armor” reliably protects from the climatic troubles of the desert — scorching sun, winds, sand and dust.
The Pierre (USA)
It was not easy to “fit” architect Tom Kundig’s creation into the rock face. But now, this house on an island in the San Juan archipelago is protected from all sides and is virtually invisible. The bunker-like structure is made of concrete, glass, and natural stone, and its green roof is skillfully camouflaged under the surface of one of the many hills.
Dune House (USA)
Almost 45 years ago, architect William Morgan had the wonderful idea to build a house right on the beach. The waves of the Atlantic Ocean come almost right up to the unusual structure. Harmoniously blending in with the surrounding landscape, it seems to be one of the unique elements of the landscape.
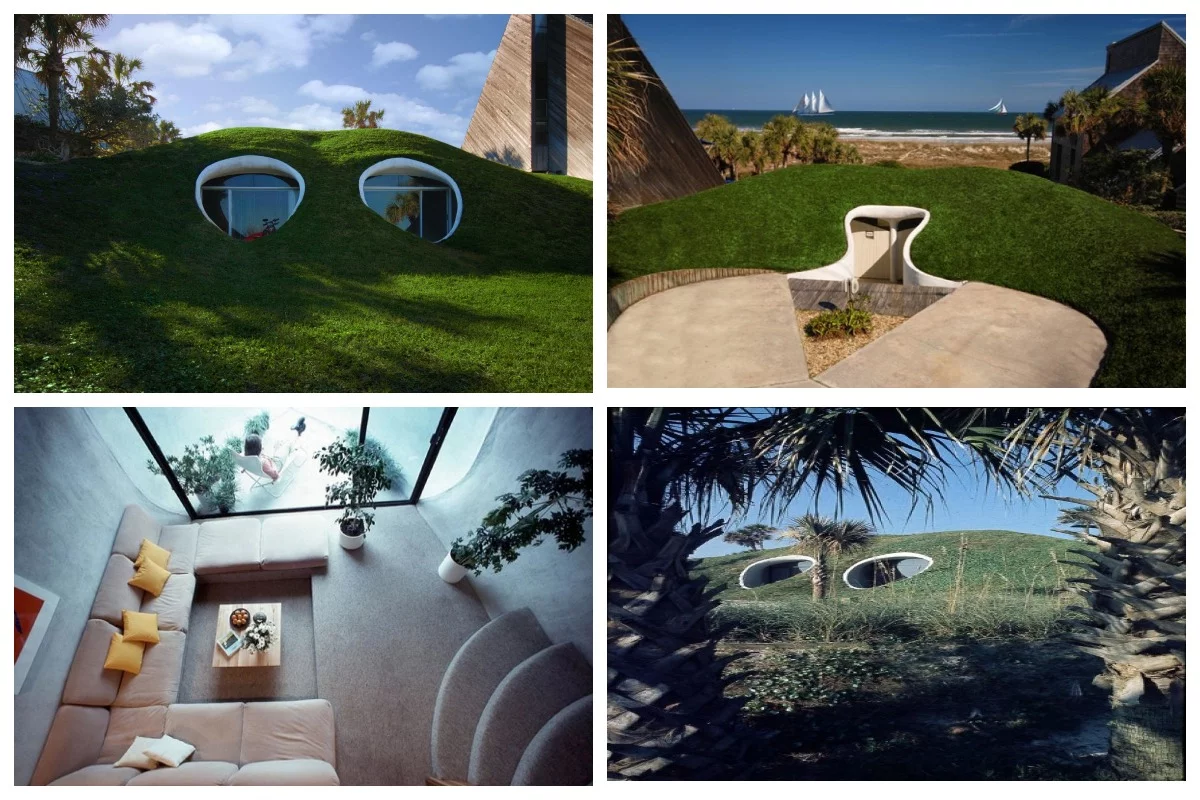
Cave Palace Ranch (USA)
It is difficult to decide whether the house is an exquisite decoration of the ascetic rock or whether the rock decoration emphasizes the creativity of the building built into the rock. One thing is certain — the structure is a clear contender for leadership among the most original houses in the world.
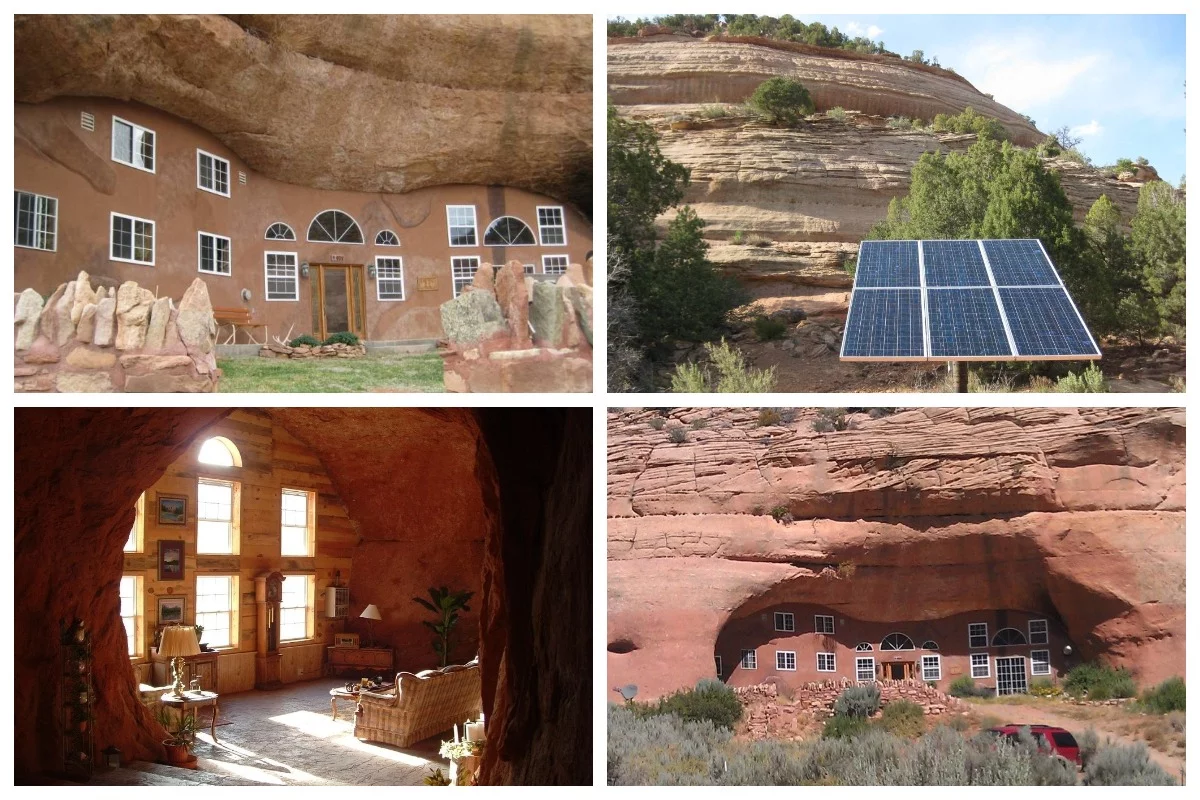
Photo’s source: elledecoration. ru
FAQ
What are some of the most unique buildings in the world?
What is the Robot & AI Museum shaped like?
How tall will the Jeddah Tower be once completed?
What is Beijing Daxing International Airport's nickname?
How long has the Sagrada Familía taken to build?
Why is Harpa Concert Hall unique?
What unique mechanical feature does the Milwaukee Art Museum have?
How did the Dancing House in Prague get its nickname?
Author
I am responsible for editorial work. I write expert interviews and guides.










