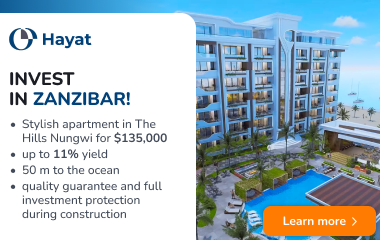D4-417. Luxury Villa in Sveti Stefan with stunning views
For sale Luxury Villa in Sveti Stefan with sea view
The villa is located in the most famous corner of Montenegro: Sveti Stefan (St. Stephen). From all levels of the villa you can observe a magical view of St Stephen and the Budva Riviera.
The villa has three levels.
The area of the villa (without patio) is 700 square metres.
The total living area (excluding garage, swimming pool, recreation area, technical room) is 520 sqm.
The area of the 1st floor is 299,3 sq.m:
-entrance hall with staircase and lift (20,3 sqm); corridors (8 sqm), second staircase (7,9 sqm);
-bedroom (16.8 sq. m.) with bathroom (4.8 sq. m.) and dressing room (4.0 sq. m.);
-gym (23.9 sq.m.) with rest room (15.0 sq.m.), shower room (5.1 sq.m.), hammam (4 sq.m.), sauna (4.5 sq.m.), toilet (2.0 sq.m.);
-house cinema and billiard room (25,6 sq.m.);
-winery (20,1 sq.m.);
- staff apartment includes a bedroom, kitchen, bathroom (20,1 sq.m.)
-Technical rooms 73,4 sq.m. (Laundry, storerooms, hot water boilers, lift equipment, swimming pools with overflow tank, etc.).
-In the front of the building on this floor there is a terrace (61,2 m2) and patio, barbecue and tandoor, fountain (150 m2).
- The ceiling height of the -1 floor is 3.4 metres. There is also a lift that moves between floors and the roof.
Additional area (about 200 sqm) the walls of the fence of the plot, the outer wall of the pool are finished with natural stone. In this area we are installing a chiller with heat pump.
The ground floor area is 291.1 sqm:
-Main entrance, hallway and corridor (20.3 sqm) with staircase (4.5 sqm), lift, with bath and shower (2.6 sqm);
-Kitchen combined with dining room (27,1 sqm);
-Living room (55.2 sqm) with fireplace and terrace (18.0 sqm);
-Guest room (19,5 sq.m.) with bathroom (3,2 sq.m.);
Winter garden (34,2 sq.m.). The winter garden has a sliding roof, consisting of two metal slats with polyurethane filling and adjustable angle of inclination. This solution allows you to create the most comfortable conditions in the room at any time of the year and in any weather.
-Garage (30.6 sqm) for two cars.
-Pool (42 sqm) with heated water, water flow, waterfall, whirlpool. There is an area for sunbeds (34,7 sq.m.) as well as a shower.
-The height of the floor ceilings is 3.7 metres.
The area of the upper floor is 109,5 sq.m.:
-Hall with staircase and lift (20.3 sq. m.) and corridor (10.4 sq. m.),
-Three bedrooms (15,5, 15,3 and 48,8 sq.m. each). Each bedroom has a separate bathroom (4.3, 4.0, 5.4 sq.m.) and dressing rooms (2.4, 2.4, 6.0 sq.m.) respectively.
-The bedroom is divided into a bedroom and a boudoir area, there is a wood-burning fireplace.
-The height of the floor is 3,25 sq.m.
Roof (103.5 square metres):
-Technical area of about 24 square metres (solar systems);
-Recreation area (about 100 sqm): solarium with sunbeds and shower, corner sofa and bar, separated from the technical area by greenery.
The house is equipped with the following engineering systems:
-engineering: cooling and air heating system, water heating floors, cooling machine with heat pump, EWYQ040BAW channel inverter converters FWM06DTN, FWM04DTN, all company DAIKIN, Japan.
-Forced ventilation systems with recuperator made by DAIKIN;
Hot water supply with solar systems and boiler with electric backup heating: all companies VIESSMANN Germany
-Lift - silent, load capacity 375kg, 5 persons Kleemann (Greece). -Panoramic glass cabin and doors. Three stations.
- Pool equipment. System of circulation, filtration and disinfection of water with automation, overflow pool systems, underwater massage systems, "Flow" system, "waterfall" system, pool lighting.
Winter garden - frame with two sliding roofs Rattan Sedia (Croatia) with rotating sandwich pergola, drainage systems and panoramic glazing. Provides year-round operation.
-Two fireplaces with front glass, with firewood, made by PALAZZETTI in Italy;
Security alarm system with video cameras around the entire perimeter of the site, fire alarm system with emergency alarms by telephone, WEB video surveillance cameras inside the building. Video recording system.
WiFi routers to all floors, digital TV system, acoustic wiring in the pool and Suteren area;
-Sauna equipment and hammams - electric ovens and steam generator HARVIA, manufactured in Finland;
-Equipment barbecue NAPOLEON PRESTIGE PRO-500 and tandoor made of fireclay brick;
-Multi-chamber bioseptic with aeration PE-SBR produced by ECO Slovenia;
-The capacity of storm water reception is used, including for irrigation of green areas;
-Radio control of the car gate.

