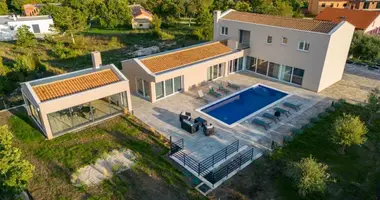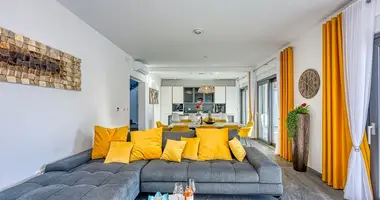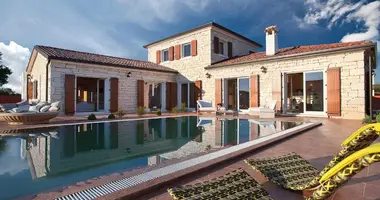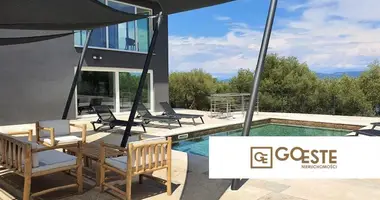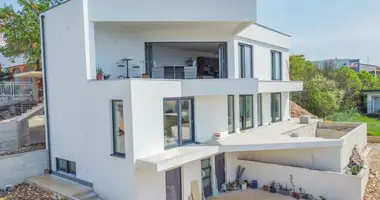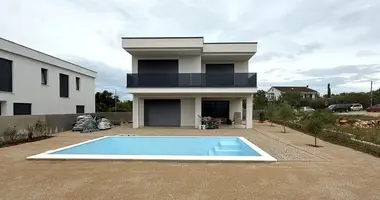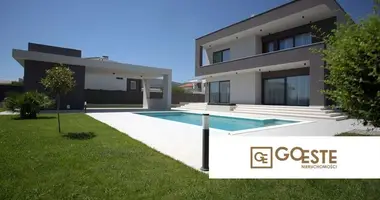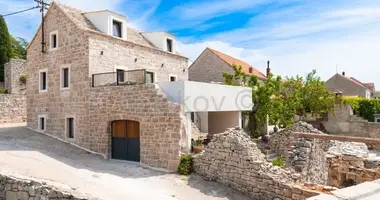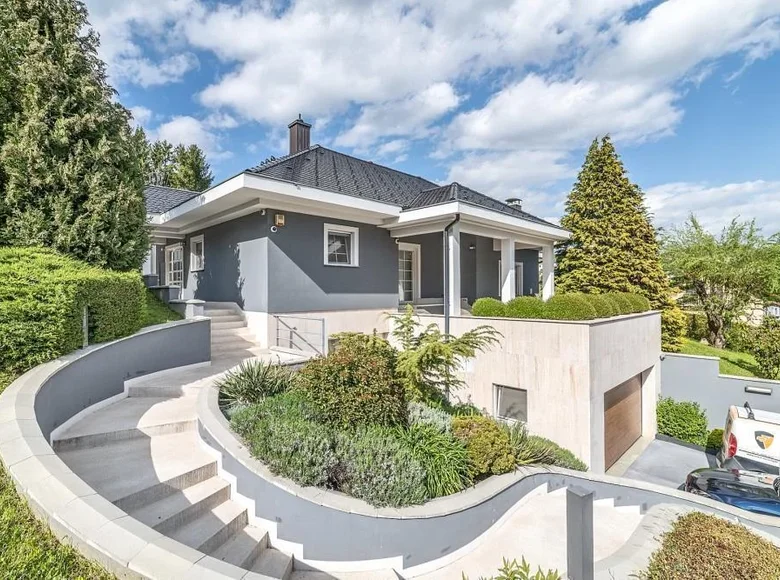Exceptional offer for Zagreb! Perfect choice!
In a commanding position on a land plot of 1,786 square meters, nestled within a landscape of serene isolation and panoramic vistas over its verdant surroundings and sloping terrain, there stands a stately villa, an oasis of luxury near the heart of Markuševec. Untouched by the recent earthquake, this south-facing residence enjoys an orientation predominantly from southeast to southwest, and is enveloped in tranquil greenery.
With a net area of 303.51 square meters (gross area 368.90 square meters), the villa spans three floors, each crafted to create a flow of living. Entry is on the ground level via a well-appointed driveway, leading to the primary living quarters on the second floor, complete with a terrace designed for social gatherings. The uppermost floor is reserved for private sleeping quarters.
Upon the first floor lies a commodious double garage, providing direct access to a gym or workroom, a laundry, boiler room (technical suite), and ample storage space.
The second floor unfolds into an elegant entry porch and hall, accompanied by a staircase and corridor. Here one finds a guest lavatory, an open-plan kitchen, dining area, and living room, each with doors leading to a grand terrace. The terrace, partially covered, offers ample space for outdoor gatherings and wraps around a significant portion of the floor, inviting the outside in.
The third floor is dedicated to rest and rejuvenation, featuring three air-conditioned bedrooms, a grand bathroom with sauna, and a jacuzzi, all designed for utmost comfort.
This villa boasts a wealth of natural light, each space meticulously designed to meet the highest standards of refined living. Constructed with exceptional materials, it includes modern amenities such as electric shutters, an alarm system, and video surveillance. Built upon solid strip concrete foundations supporting load-bearing walls of block brick and reinforced concrete, it is clad in travertine stone, while the exterior carpentry is of ALU construction, with central gas heating providing warmth throughout.
Renovated in 2018, the villa has been enhanced with a fresh facade, a new roof, tasteful lighting, landscaped grounds, stone-laid terraces, a newly outfitted bathroom with sauna, updated boiler, and new parquet flooring. The kitchen is now equipped with high-end Bosch appliances, and the terrace boasts designer garden furniture.
In addition to the garage, a spacious driveway accommodates two additional parking spaces. The grounds are landscaped with expertly curated gardens, professionally maintained to add a flourish of natural elegance to the residence.
A mere two minutes from the center of Markuševec, and within 100 meters of the local market, bus stop, and other conveniences, this villa provides a private sanctuary without sacrificing proximity to urban life.
Further details available upon request.
Ref: RE-S-844978
Overall additional expenses borne by the Buyer of real estate in Croatia are around 7% of property cost in total, which includes: property transfer tax (3% of property value), agency/brokerage commission (3%+VAT on commission), advocate fee (cca 1%), notary fee, court registration fee and official certified translation expenses. Agency/brokerage agreement is signed prior to visiting properties.









