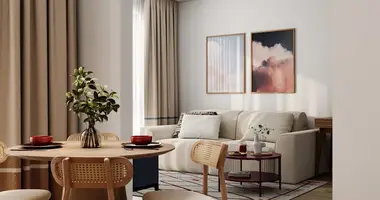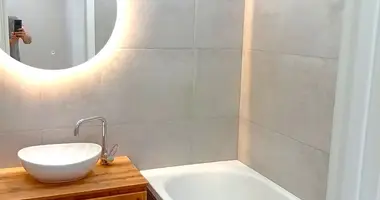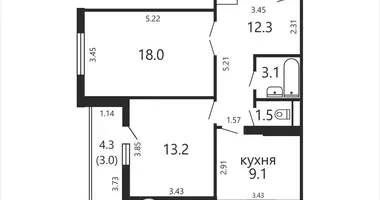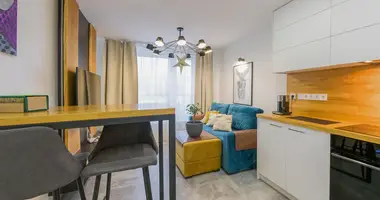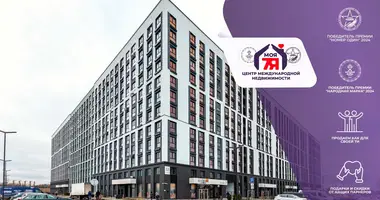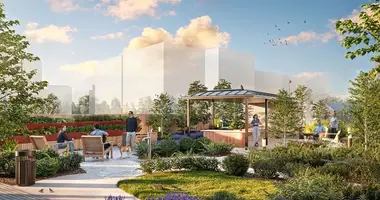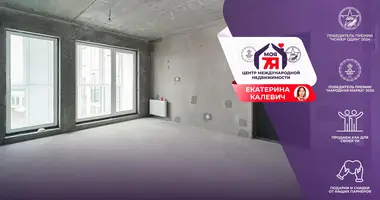For sale stylish two-bedroom apartment with eurorenovation in ag. Beats.
All furniture in the apartment is made to order for individual projects. Documents for all equipment, furniture and plumbing are available.
The apartment has stretch ceilings with shadow profiles. The main lighting is in the form of light lines. Local - in the form of lamps. Lighting power units are displayed in the cabinet for maintenance. Transit light switches. There's Quick-Step laminate on the floor. Plinth to MDF. Interior doors - Profildoors with magnetic latches / locks.
Heating radiators have been installed.
Kitchen
Water purification filters.
Household appliances - AEG (electroplite, oven with the functions of thermal probes and pyrolytic cleaning, microwave with the function of the oven, refrigerator, dishwasher). The sink and mixer is Blanko. The hood with a carbon filter is Maunfield. The hanging chandelier is MAYTONI.
There are various options for lighting the kitchen.
The size of the "island" in the kitchen: 0.9 x 2.3 meters.
"Island" with drawers and a bottle.
Countertops in the working area and on the “island” – post-forming.
Living room
A hinged cabinet and a decorative wall in the form of panels and imitation of wooden bars.
Bedroom
Large built-in wardrobe.
Bathroom
Warm floor. Electric towel warmer. AM PM sink. Grohe mixer. A hinged cabinet-pencil for storage, as well as a hanging cabinet in which the sink is built. Spacious shower: 0.9 x 1.7 meters. Shower stand is Hansgrohe.
Bronze-blacked glass. Granite on the floor and walls.
Electrical terminals are provided for connecting the backlight to the mirror and forced ventilation.
Toilet
Water towel dryer, washbasin (mixer - Grohe), toilet - Laufen. Hygienic shower - Oras.
The electric boiler is Electrolux. There's granite on the floor and walls.
At the entrance to the apartment there are three stages of water purification and pressure regulators.
The water is artesian.
Replacement of meters was made in 2024.
The hallway
Built-in wardrobes for clothes, as well as a cabinet that accommodates washing and drying machines, sockets and water supply.
loggia
Insulated. Warm floor. Windows are PVC. The tile on the floor is Kerama Marazzi. There's decorative stone on the walls. There are sockets, as well as wires for illumination.
There are two exits from the kitchen to the loggia.
General information
Apartment heating with an individual heat counter. Phone intercom. Electric shield with separate automatic machines (sockets, floors, stove, boiler, etc.). Electrical wiring during repair was bred on the ceiling for each source.
House management – a partnership of owners (monthly contribution – 0.5 bv). Adequate neighbors. Video surveillance in the local area. A bicycle will be built in 2024.
Transport communication
Up to st.m. "Uruchie" there are buses, minibuses.
The location is convenient, which allows you to get by car to the most extreme opposite sides of Minsk in 25-35 minutes (on Independence Avenue or on the Moscow Ring Road in both directions). The way back to the airport.
Infrastructure
Within walking distance there are two grocery stores, “Clean Island”, a cafe-pizzeria, a farm meat store, two seasonal counter with vegetables and fruits, a pharmacy, a bank, a sports ground, a dedicated pedestrian and bicycle grounds, a forest, a stopover.
Not far from the house are shopping center "Santa", shops "Belmarket" and "Mila", pet stores, self-delivery points, seasonal fairs, polyclinic, kindergarten, school.
The house is surrounded by forest on three sides. A fenced-off playground. A lot of parking spaces.
Call me and come see me!
You'll love it!
Contract number with the agency 1888/2 from 2024-08-05









