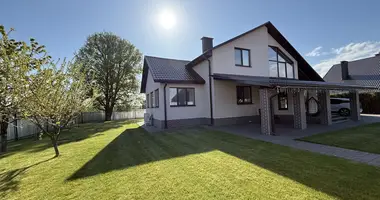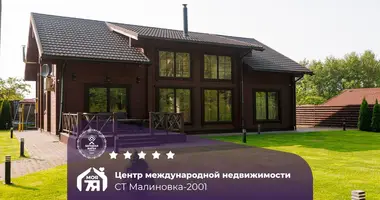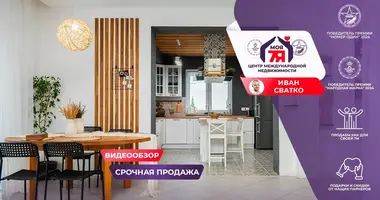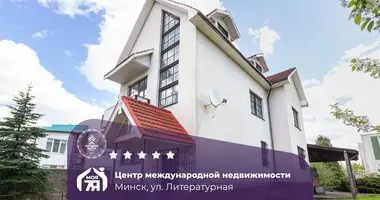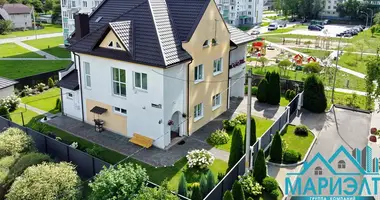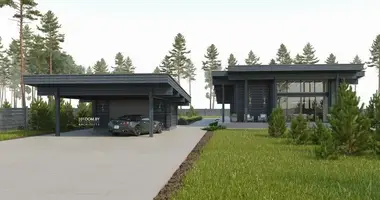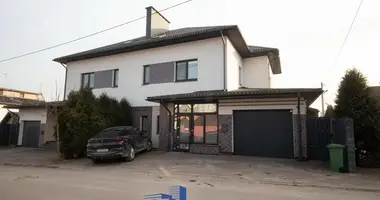This cozy country house is located just 23 minutes drive from Minsk, surrounded by picturesque nature and greenery, next to the Dubrovskoye reservoir. The plot is located in a closed garden partnership, which is often called “Belarusian Switzerland” due to its unique atmosphere and natural beauty. The village consists of only 44 cottages, which guarantees peace, privacy and enjoy the singing of birds surrounded by a pine forest.
Site and technical characteristics of the house:
Area: 10 acres, aligned and sprinkled with sand.
Entrance: paved road, the last 2 km - gravel.
Sewerage: local treatment plant (VOC) for 4-6 people.
Electricity: 40 amps per site.
- Water: Central well for the entire village.
- Foundation: concrete slab.
- Walls: laminated timber (external and internal) with insulation.
- Roof: roof panels with insulation, crate, DSP plates and roll roof.
Interior and equipment:
The house is made according to an individual design project, which takes into account both aesthetic and technical aspects. All repair and finishing works have been completed, the necessary equipment has been installed, furniture and kitchen appliances have been purchased.
- Fusion: two boilers (gas and electric) with automatic heating control and GVS, leakage sensors, water treatment system.
- Heating: Water warm floor.
Video surveillance: 4 cameras around the perimeter of the house.
- Sanitaries: 3 bathrooms (1 with a bath, 1 with a shower, 1 with a shower and a place for a sauna).
- Bedrooms: 3 bedrooms (2 children's and 1 parent).
- Additional rooms: 2 dressing rooms and office.
- Windows: Rollets are installed on all stained glass windows.
- Terrace: metal frame with polymer board flooring.
This house is ideal for a comfortable life outside the city, combining modern technologies, environmentally friendly materials and a cozy atmosphere. Here you can enjoy nature, silence and all the amenities for a good rest and stay.
Call me! We organize a viewing at a convenient time for you!
We will help you with the sale of your property when buying this!
Call me and come see me!
You can also contact me via messengers:
Telegram
Viber
WhatsApp WhatsApp
Contract number with the agency 667/2 from 2024-03-22
























































