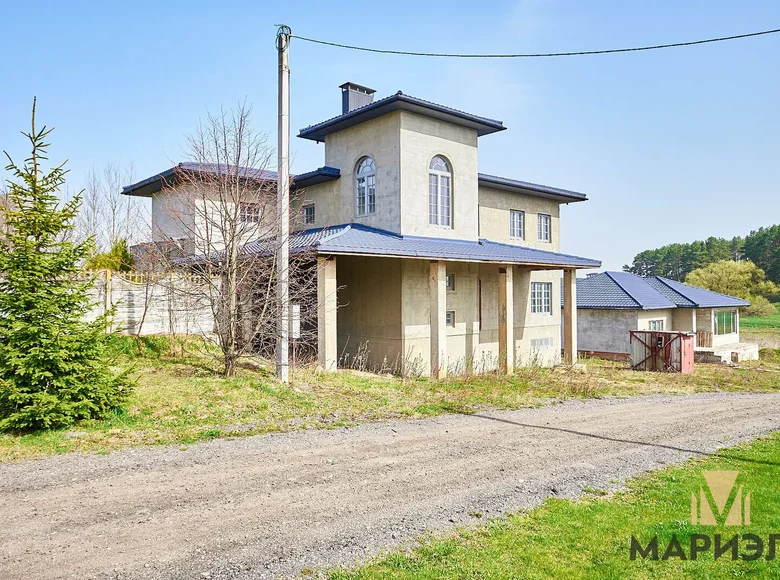














































In the picturesque place of the village of Tsnyanka is a residential complex, which includes: the main house, an area of 420 square meters, a guest house, an area of 150 square meters. and a freestanding bath with a swimming pool of 3x7 meters, a font and two steam rooms.
The main house is a preserved structure with a 90% readiness degree and has a developed design project.
The plot is extreme, occupies 15 acres, which offers a magnificent view of the field and the forest!
At all facilities of the complex, rough work was carried out for clean finishing, including electrics, plumbing, finish screeds and plaster. The outer walls are insulated, the roof is made of expensive composite tiles, and the windows are German three-chamber windows made of ash and aluminum. Warm floors are installed on the ground and first floors, and batteries are installed on the second. The living room has a second light thanks to French windows with access to the terrace. The ceiling height reaches about 7 meters in the living room and 3.20 meters in the living rooms. The staircase is made of monolith, a modern fireplace for firewood is installed, there is a winter garden.
The complex is equipped with a multifunctional boiler house to service the entire complex at the same time. There is also a garage with high ceilings of 5 meters and covered parking. On the site there is a well with artesian water, the depth of which is 64 meters.
Location in the Myadel direction only 1 kilometer from the Moscow Ring Road provides good transport links, including minibuses, and the passage is paved. There's a Neighbors store nearby.
We will help you sell your property to buy this!
Contract number with the agency 820/2 from 2024-04-09