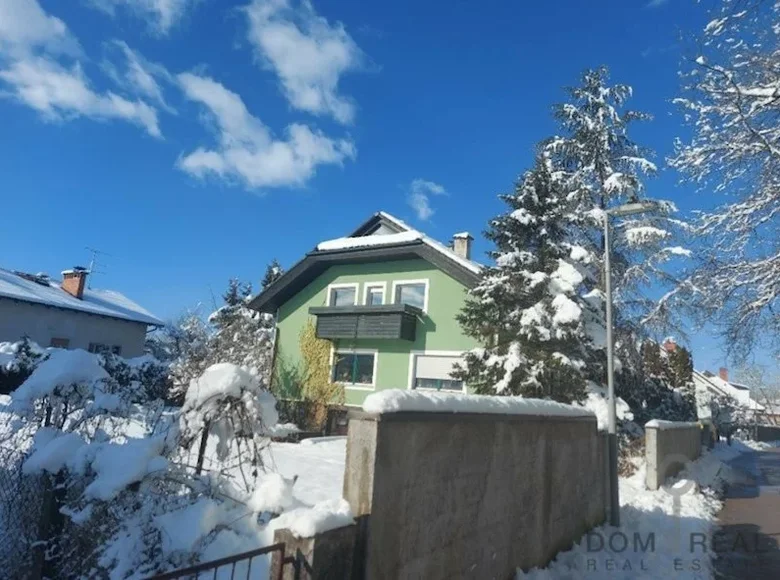












Two-family house in the nearest popular suburb of Ljubljana.
The house is designed as a semi-detached house for two families, suitable for two generations, with the possibility of building a third apartment, in an excellent and quiet location near pedestrian paths.
The house has three floors, the lower part is a semi-basement, which has a hallway, a small storage room, a laundry room with a toilet, a garage, a large storage room, a large workshop and a large boiler room. room with a heat pump for water and a combination stove for wood or fuel oil.
On the ground floor there is a separate apartment: 2 large rooms, a kitchen with a dining room, a pantry, a bathroom, a separate toilet and an office with an exit to the terrace and the garden.
On the high attic floor, built in 1994, there is also a separate apartment: a bedroom, a bathroom with a toilet, a large kitchen with a dining room connected to a large living room with a fireplace, an office, a balcony. From the living room there is an exit to the finished attic (about 30 m2) by stairs, ideal for children's bedrooms.
The location information allows for the possibility of building a semi-detached house, and there is also the possibility of arranging a third apartment in the house.
The house has a BRAMAC roof, copper gutters and edging, roof insulation in 2012, new windows and aluminum shutters, a new Rostfrei chimney pipe, new radiators, a heat pump for domestic water, heated floors on the ground floor, etc.
Additional transaction costs: commission fee 2% + VAT.
(PH99999997998525J1)