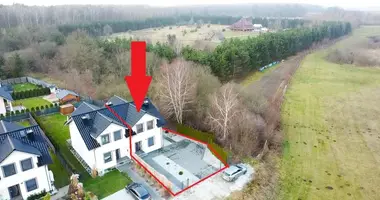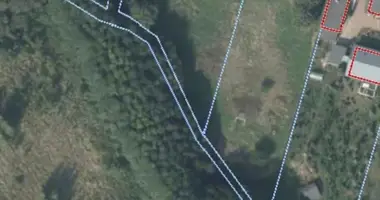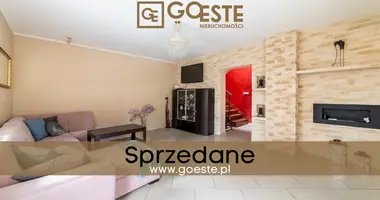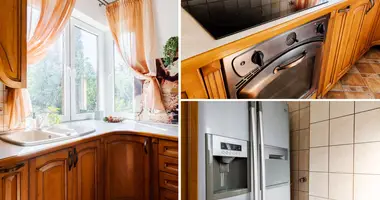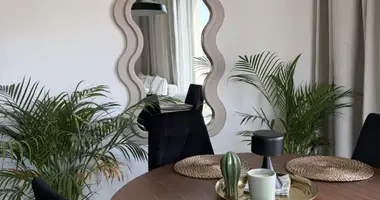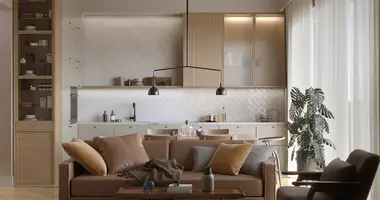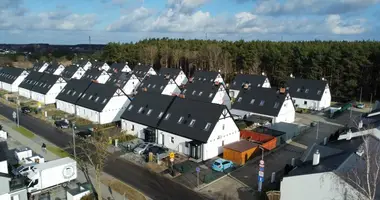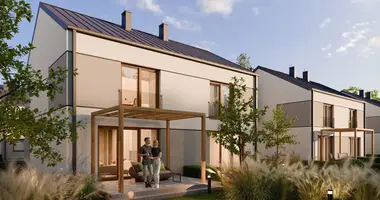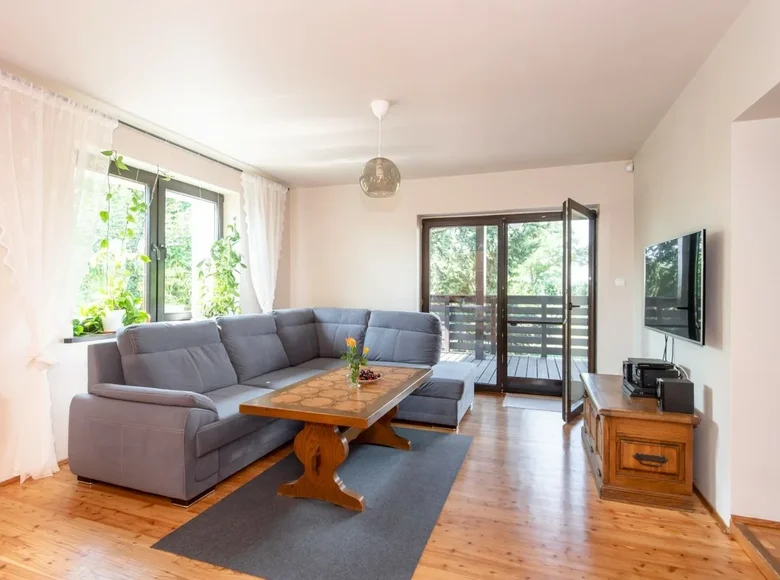House in cherries I invite you to familiarize yourself with the offer of the house with the orchard for sale. A perfect place for peace, quiet, forests, meadows and orchards around. Currently, the property is built-up with a single-family house and a garage with a carport . Only your imagination will make your dreams of living away from the hustle and bustle of the city come true. You can arrange your vegetable garden, breed chickens, goats or alpaca. The usable area of the house is 93m2 ( on the floor 115m2 ), 3 bedrooms, bathroom, toilet, living room, dining room, kitchen, basement with boiler room. The house has a long history, in 2009 it was thoroughly rebuilt and adapted to the needs of residents. The ground floor of the house is – A bright large kitchen which was furnished in 2021 and equipped with new furniture and household appliances, is the heart of the house, and will definitely be suitable for preparing preparations from the home garden . The living room connected to the dining room gives you many opportunities to spend free time, receive guests or evenings by the fireplace, the top of the house is 3 cozy bedrooms and a bathroom, and a spacious balcony with an endless view of the fields. The property area is 4990m2 partly fenced, On most gardens there are beautiful fruiting cherry trees – which bloom beautifully in spring and in summer give us tasty fruit ( fruit is an additional income to the home budget ). Currently, this area does not have MPZP, is a study of conditions from which it is „ existing and planned residential and habitat and single-family housing, as well as complexes of agricultural soil suitability – agricultural land ” Ground floor with an area of 60 m2 consists of: • living room – 17.5 m2 • dining room – 16.5 m2 • bright kitchen open to the living room – 14.4 m2 • toilets – 2.2 m2 • entrances – corridor – 9.2 m2 floor of the house – 33 m2 ( 55.60 on the floor ): • room – 6 m2 ( 11.9 ) m2 • room <TAG • room – 6 m2 ( 11.1 ) m2 • bathroom – 4 m2 ( 8.1 ) m2 • corridor and stairs – 10 m2 There is a large garage on the property 5.8 mx 6.1 m ( 35 m2 ) and a world 4.8 mx 6.1 m ( 29m2 ) , they are ideal places for necessary equipment for working in the orchard, Standard finishing – in 2009 the house was renovated • floors – barline board, solid larch board • walls – gypsum smoothness • windows – wooden • heating – carbon-protein oven, in the living room, a fireplace in a tiled stove for autumn and winter evenings – the fireplace has a water jacket – heats the whole house • own water intake • cesspool Location description: • Dolsk is one of the smallest towns in the Greater Poland Voivodeship. Located in the valley on the isthmus between the lakes: Dolskie Wielki and Dolskie Mały and by the Poznań road – Rawicz. The lack of industry and the nice location among the lakes of the Krzywiński Lake District and the forested hills of the Dolskie Hills give it great tourist value. • Public transport will reach Śrem, Poznań and Gostyń • There is a kindergarten, elementary school, library, sports and recreation center, family doctor, gas station, restaurant, grocery and industrial stores ... OWNERSHIP FORM – Full ownership with land and mortgage register I invite you to presentations. Information for intermediaries – we cooperate with every offer.









