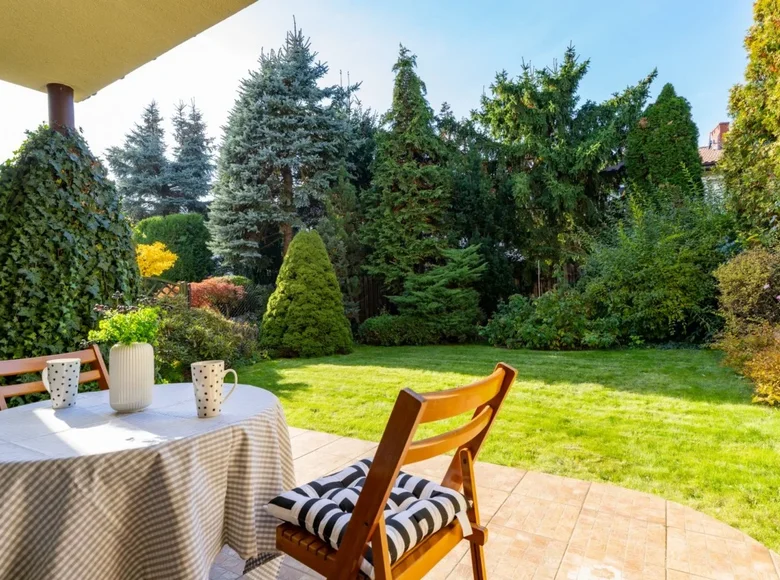






























The house includes four bedrooms, four bathrooms, a spacious living room with a dining area (43.7 m²), a kitchen (14.4 m²) with a pantry (2.4 m²), a dressing room, a boiler room, a garage and a storage room. On the ground floor there is also a bathroom with a shower (2.2 m²) and a spacious hall with wide stairs to the second floor. On the second floor there are three bedrooms (24 m², 25.6 m² and 18 m²), one of which is en suite, the other has access to a loggia (10 m²) and an additional large bathroom with a bath and shower. Under the roof there is an attic floor with a large room (45 m²), a bathroom and a pantry. A plot with a well-kept garden creating a secluded atmosphere. The house is located in a closed, quiet residential complex consisting of 12 houses.
Situated 1.3 km from the train station in Nowa Iwiczna and only 300 m from the bus stop. Developed infrastructure: shops, restaurants, schools, kindergartens, medical facilities and recreation areas. The area has many bicycle paths, including routes to the Kabackiego forest. Excellent transport links to Warsaw via Puławska and the S7 road.
]]>