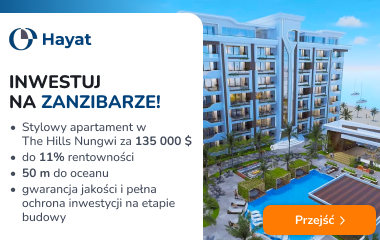Położony w Tivat, Czarnogóra.
w prywatnym obszarze 23 000 metrów kwadratowych - domy dla 2 lub 4 rodzin i oddzielne wille dla jednej rodziny
Każdy dom ma własną działkę od 200 do 1200 m2
Co jest zawarte w cenie
- Kończę lokal. Podłogi parkietu / laminatu / płytek ceramicznych, ścian i sufitów, malowane w dowolnym wybranym kolorze. Kompletne wykończenie zewnętrzne. Fasada, dach, rynny
- Wszystkie systemy inżynieryjne. Elektryczność do projektu, kanalizacja, woda, kotły w łazienkach, klimatyzacja w salonie i sypialni, ciepłe podłogi w łazienkach i w kuchni
- W łazienkach. Płytka, hydraulika.
- Zewnętrzny układ. Taras przed domem, parking, droga do wejścia do domu
- Fabuła przed domem. Trawnik, żywopłot.
"Cena obejmuje:
- Wykończenie pomieszczeń: parkiet podłogowy / laminat / płytki ceramiczne, malowane w wybranym kolorze ścian i sufitów.
- Kompletne wykończenie zewnętrzne: elewacja, dach, kanalizacja.
- Wszystkie systemy inżynieryjne: elektryka na projekcie, kanalizacja, woda, kotły w łazienkach, klimatyzacja w salonie i sypialni, ciepłe podłogi w łazienkach i w kuchni.
- Kąpielisko: dachówka, hydraulika.
- Wyposażenie zewnętrzne: taras przed domem, parking, droga do wejścia do domu.
- Ziemia przed domem: trawnik, żywopłot.
Opcje dotyczące dodatkowych kosztów
- cementowanie
- basen
- sauna
- gimnazjum
- Stonework
- Umieszczenie i wybór mebli z projektantem
- obróbka drewna wewnątrz / na zewnątrz domu
Korzyści
- nowoczesny
- Materiały bezpieczne dla środowiska i wysokiej jakości
- Ciepłe technologie energooszczędne
- Odporne na wstrząsy
- układ
Elastyczność
- Wybierz unikalny projekt domu
- Wybierz typ domu, którego potrzebujesz
- dodatkowe opcje na życzenie klienta, które możemy dodać do domu lub terytorium.
- specjalne warunki dla kupujących (metoda i harmonogram płatności, wybór najlepszych pozycji, cena, itp.)
Lokalizacja.
- Porto Czarnogóra - Perła Czarnogóry - 5 samochodem
- Lustice Bay - Jacht Harbour i wspaniałe widoki - 15 samochodem
- Kotor - Starożytne miasto otoczone górami - 10 samochodem
- Porto Novi - Jacht Harbour i wspaniałe widoki - 15 na jachcie
Koszt jednej kamienicy - 420.000 euro
Koszt jednej willi od 800,000 €
Czas zakończenia budowy w fazie surowej 2026 r.:
Villa C
Dwupiętrowa willa dla jednej rodziny o powierzchni 176 m2. Pokój dzienny - kuchnia, 4 sypialnie, 3 łazienki, 2 tarasy, miejsce parkingowe.
- Elastyczne warunki płatności
- - 10% opłaty rezerwacyjnej
- 20% po podpisaniu umowy kupna domu
- 35% po zakończeniu szarej fazy budowy
- 30%, gdy obiekt jest gotowy po przeniesieniu klucza
- 5% po otrzymaniu dokumentów dotyczących mieszkania / willi
2025 09 11 09 28 01
kamienica
kamienica
Villa na pierwszym piętrze:
obrazek
Villa drugie piętro:
obrazek
Skontaktuj się z nami, aby uzyskać więcej informacji i zobaczyć obiekt. Chętnie podzielimy się informacjami i doradzimy Państwu na temat subtelności prawnych projektowania nieruchomości.
Zezwolenie na pobyt w Czarnogórze i wsparcie prawne transakcji jest prezentem dla kupującego od naszego prawnika.
https: / / montbel.me / izmeneniya- v- nalogooblozhenii- nedvizhimosti- v- chernogorii- novyj- poryadok- i- stavki- s- 2024- goda.

