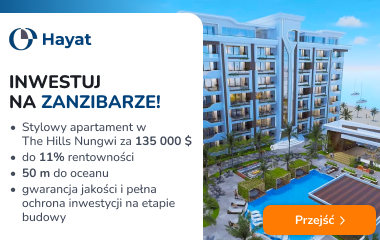Na sprzedaż
Trzypiętrowy dom 350 metrów kwadratowych na wyspie Korfu. Półpiwnica składa się z jednego magazynu.
Parter składa się z jednej sypialni, salonu, jednej kuchni, jednej jadalni, jednej toalety.
Pierwsze piętro składa się z 4 sypialni, jednej łazienki.
Są: kominek, klimatyzacja, ogrzewanie, grill. Właściciele opuszczą meble ze sprzedażą. Jest zainstalowany system alarmowy. Dodatki wliczone w cenę: parking, ogród, garaż.
Na sprzedaż, dom jednoosobowy o powierzchni 350 m kw. położony w obszarze Giannades, Ermones, na zachód od Korfu!
Dwupiętrowy dom znajduje się na działce 2000 m kw. Dom ma trzy poziomy:
parter: przestronna strefa wejścia z pokrytym kamieniem zbudowanym werandą i opancerzonymi drzwiami wejściowymi. Pokój dzienny z kominkiem, strefa jadalna, kuchnia, pokój gościnny i łazienka.
pierwsze piętro: trzy sypialnie z balkonem i wspólna łazienka
poziom półpiwnicy: z dostępem z zewnątrz, jak również z parteru, gdzie znajduje się garaż i kotłownia (120 m ²).
Do budowy domu wykorzystano materiały wysokiej jakości, przywiezione z różnych obszarów Grecji i innych krajów. Podwójna termoizolacja i hydroizolacja ścian, potrójne szyby, opancerzone drzwi wejściowe (kuloodporne przez certyfikat), ręcznie wykonane meble z litego drewna, wszystkie przedmioty wykonane na zamówienie.
Ostatnio dodane:
altana BBQ o powierzchni 35 m2 z kamienia i drewna ze specjalnym stołem zamówienia i ławkami
5. sypialnia 30 m2 na pierwszym piętrze jest w trakcie budowy
Szczegóły:
4 + 1 sypialnie
2 łazienki
inkluzje kamienne
właściwa izolacja
Ogrzewanie oleju napędowego
schody, drzwi, meble z drewna litego
BBQ altana, kamień + drewno
Dobrze.
garaż, parking
/ W niedalekiej przyszłości planowana jest budowa basenu (50 m2).
Obiekt oddalony jest o 30 minut jazdy od miasta Korfu i lotniska, o 5 minut jazdy od plaży Ermones i boiska golfowego.

