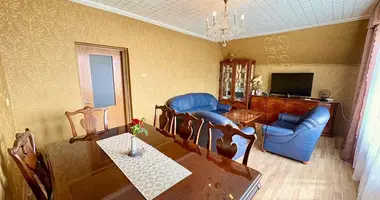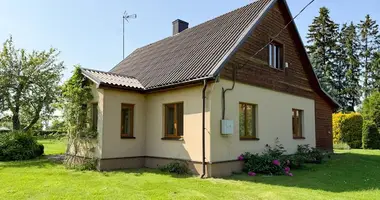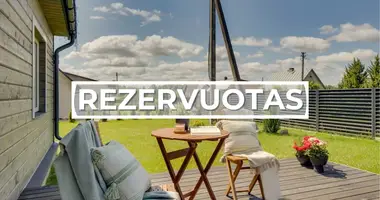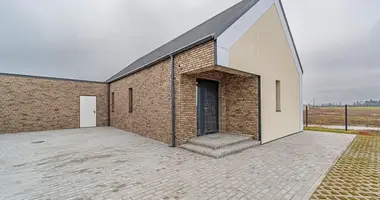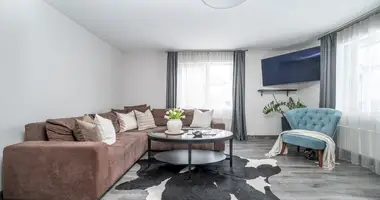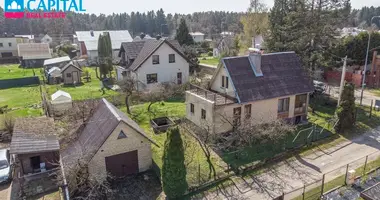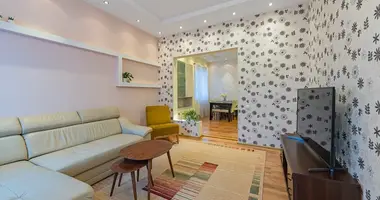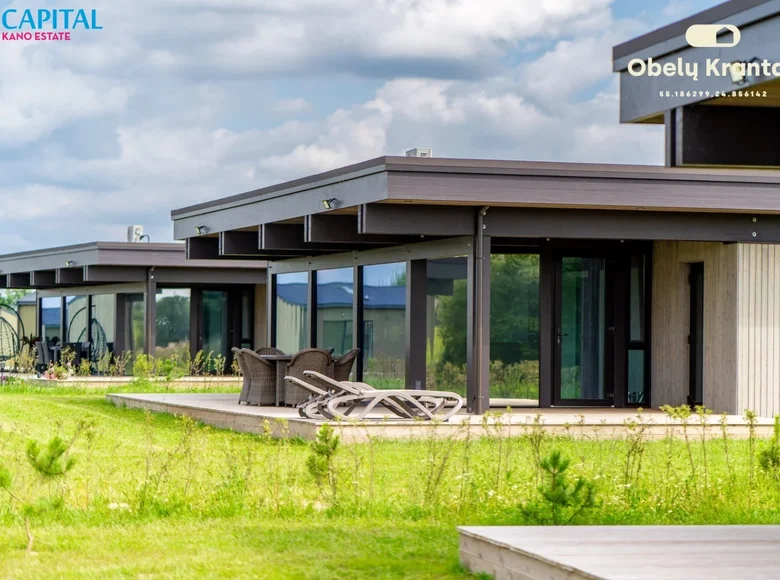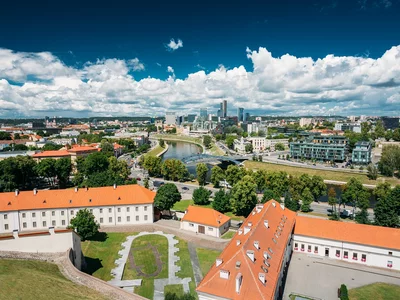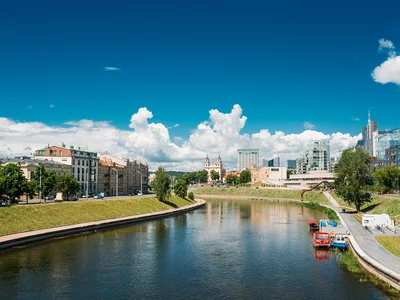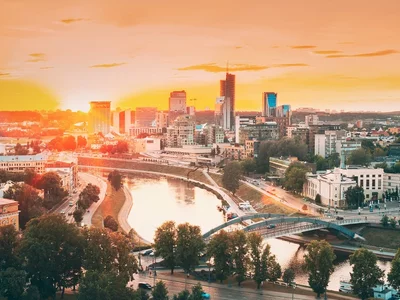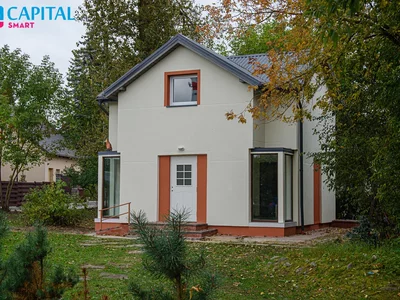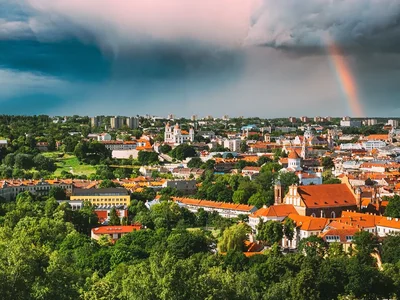We present the new construction holiday home project OBELŲ KRANTAS, located on a large 32 ha The coast of Antakalnis II pond.
Come here. Stop. Get out. Rest from the bustle of the city, enjoy the project offered, already equipped, entertainments - the beach with tagged, sauna and dome, outdoor summerhouses, as well as 3 cards of pad, volleyball court.
The first stage of the project consists of 14 modern, one-floor holiday houses, equipped with full finish, kitchen and furniture.
More information - www.obelukranta. en
OBELES - for For your quality rest, however, the project is also perfect for permanent life.
Location is easily found and quickly accessible, only 68 km or 40 minutes to Vilnius city.
_ _ _ _ _ _ _ _ _ _
PROJECT PRINCIPLES
- The wooden type of wooden houses, warm and cozy, equipped with heating system.
- The house is equipped with PFULNA finishing (kitchen with household appliances, living room furniture, bedrooms, bathroom). We already have 100% finality.
- Choose from two types - different architecture and area (52 or 70 sq. m).
- Panoramic windows up to the ground will not only create a sense of space and light, but will allow you to watch nature and enjoy the views of the environment all year round.
- Spacious, even up to 64 sq. m wooden terraces, oriented to the side of the pond, to which part of the house has private access.
- Every house has large plots, from 7 to 23 a.
- OBELES - rest all year round. Private holiday home settlement, where we strive to bring together a community that appreciates nature and loves active leisure time. Areas reserved exclusively for the residents of the quarter have already been installed: professional pavement and volleyball courts, arranged pond coastline with a tagged, sauna, outdoor summerhouses, space for children's games.
_ _ _ _ _ _ _ _ _ _
No. 1 - 51,68 sq.m., 1 floor, 11,47 a, price - 119 876 EUR plus VAT
No. 2 - 51,68 sq.m., 1 floor, 11,32 a, price - 116 570 Eur plus VAT
No 3 - SALE
No. 4 - 51,68 sq.m., 1 floor, 13.47 a, price - 119 876 EUR plus VAT
No 5 - SALE
No. 6 - 51.68 sq.m, 1 floor, 9.12 a, price - 125 140 Eur plus VAT
No. 7 - 51,68 sq.m., 1 floor, 12,93 a, price - 119 876 EUR plus VAT
No 8 - SALE
_ _ _ _ _ _ _ _ _ _
GENERAL PROJECT INFORMATION
- Address: Alionių k. 12A, Alionys, Pivonos sen., Ukmergės r. sav.
- Price: 116 570 - 125 140 Eur plus VAT
- Installation: full finish, already registered 100% finality
- Area: 51,68 - 70 sq. m
- High number: 1
- Number of rooms: 3 (living room with kitchen, 2 bedrooms)
- Plane areas: 7,12 - 23.17 a
- Purpose of the development project: recreation, plots of recreational destination
_ _ _ _ _ _ _ _ _ _
COMMUNICATION
- Electric: power output 7- 9 kW, equipped with rosettes, switches
- Heating: system oro-air. The heat pump is equipped with air-conditioned, bedrooms with electronic radiators (with remote control). The bathroom and corridor have an electronic floor heating. E-hot water heater
- Water supply: local (well), provides 10 houses
- Sewerage: local, provides 10 houses
- Removable pipes for plumbing and sewerage and connected to sanitary facilities
- Disabled and connected alarm, fire safety
_ _ _ _ _ _ _ _
INSTALLATION WITH COMPLAINTS
- Kitchen furniture set with household appliances (fridge with freezer, induction hob, garage)
- Living room sofa, dining table and chairs
- 2 bedrooms - beds
- Bathroom: suspended toilet, sink, shower, mirror
- Interior walls: painted, bathtub tiles
- Lubos: plasterboard
- Interior doors: wooden MDF panels
- Interior partitions: installation, plasterboard
- Floor: natural wood parquet boards, paving, bathtub ceramic / stone tiles
- Lighting: LED lights released
_ _ _ _ _ _ _ _
TECHNICAL INFORMATION
- Building houses from materials that meet the energy performance class A +
- Foundation: Poles with rostverk, heated foam polystyrene (10 cm from the bottom, 10 cm from the inside, 20 cm from the outside)
- Wall: Tree with frame, heated stone wool (30 cm)
- Facade finish: painted wooden carpentry
- Lighting on the house wall
- Roof: slope, roof covering tin, heated 30 cm stone wool
- Floor: concrete, heated
- Outdoor doors, windows: plastic, with glass package, corresponding to A + class
- Terrace: mounted, wooden, 48-64 sq. m
_ _ _ _ _ _ _ _ _ _
ENVIRONMENT AND GOOD
- You know, you know, you know, you know, you know, all right? In the inner courtyard there is a levelled relief, bottled black layer and lawn, home courtyards are fenced to be planted in the hedges
- To each house there is access, the road of the split
- The area is equipped with recreational and sports areas: professional 3-foot and volleyball courts, children's playground
- A fully arranged pond coast with a new prick, sauna, dome and outdoor arbors
_ _ _ _ _ _ _
We invite you to visit - www.obelukrantas.lt for all the latest CAPITAL real estate ads on our website www.capital.lt. Please visit!









