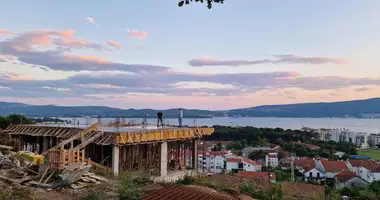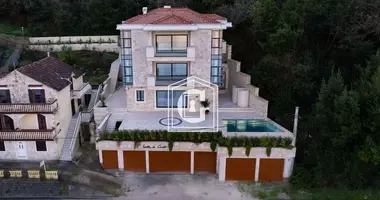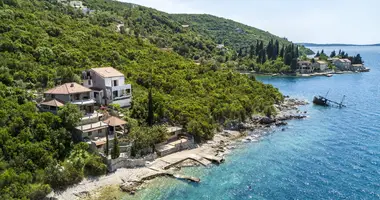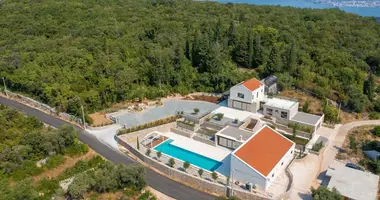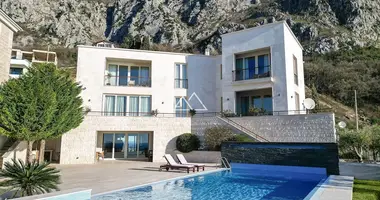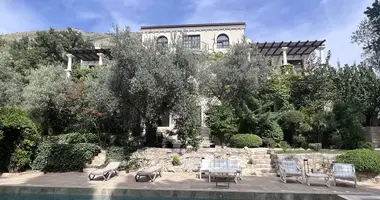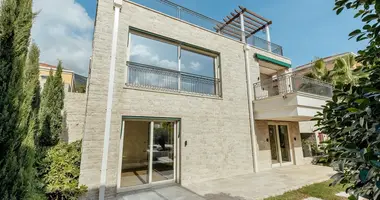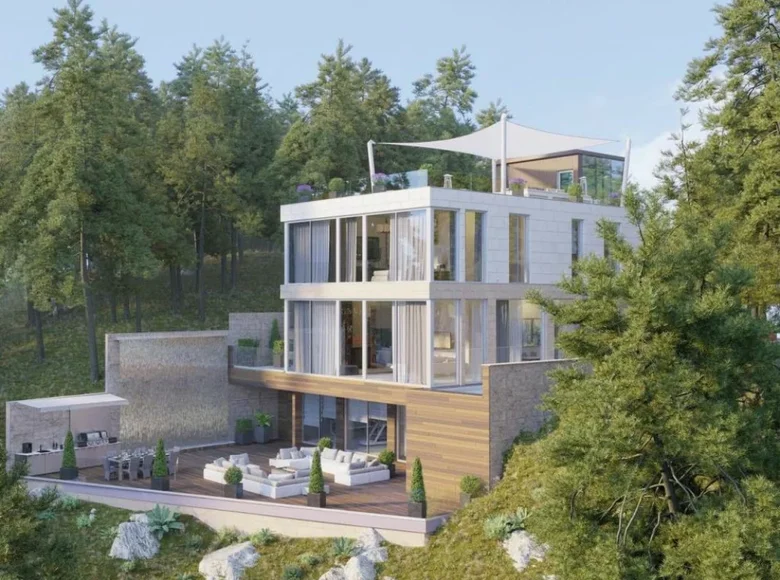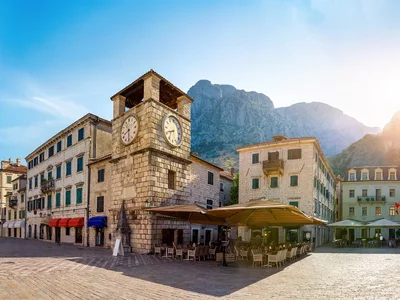D4-301. Modern villa in a pine forest with sea views and St. Stephen
For sale . General description. The villa has three floors. The total gross area of the house is 998 m2 (excluding the patio at minus the first level). The net area of the house without a patio is 862 m2. Living net area (minus the garage, pool and its recreation area, technical rooms, solarium) –559 m2. The house is located on a slope so that it has two floors facing south and three floors to the north - to the cliff towards St. Stephen, as well as a flat exploited roof
- Entrance hall with stairs and elevator (20.3 m2); corridors (8m2), second staircase (8.2 m2);
- a bedroom (16.6 m2) with a bathroom (4.6 m2) and a dressing room (4.1 m2) rooms;
- a gym (23.8 m2) with a relaxation room (15.0 m2), a shower room (5.0 m2), a hamam (4.7 m2), a sauna (4.3 m2), a toilet (2.0 m2);
- cinema or billiard room (25.6 m2);
- winery (14.5 m2);
- servants' apartment of 18.0 m2. (Bedroom, kitchen, bathroom)
- technical rooms 67.7 m2. (Laundry room, pantry, water boilers, elevator equipment, pool with overflow tank, etc.).
In front of the building on this floor there is a terrace (40.6 m2) and a patio with green spaces, barbecue and tandoor, a fountain (220.6 m2). The walls of the fence area, the outer wall of the pool are decorated with natural stone. In a green area fenced, a chiller with a heat pump is mounted.
The height of the ceilings of the lower floor is 3.4 meters. The floor is connected to the "zero" floor by two stairs. There is also a panoramic elevator that moves between floors and the roof of the building.
On the ground floor (net area of 291.7 m2 gross area of 346.2 m2) are located:
- entrance to the house and entrance hall and corridor 11.4 (20.3 m2) with stairs (4.5 m2), elevator, with guest bathroom (2.6 m2);
- kitchen - dining room (26.1 m2);
- living room (59.7 m2), terrace (14.0 m2). The living room has a fireplace;
- bedroom (19.4 m2) with bathroom (3.0 m2). The bedroom can also be used as an office;
- winter garden (33.2 m2). The winter garden has a retractable roof, consisting of metal lamellas with polyurethane filling and adjustable angle. This solution allows you to create the most comfortable conditions in the room at any time of the year and in any weather.
- At this level, there is also a garage (28.6 m2) for two cars. Near the house there is an overflow pool measuring 41 m2 with heated water, water flow, waterfall, hydromassage. Near the pool there is an area for sun loungers (36.0 m2), as well as a shower.
The ceiling height of this floor is 3.7 meters.
On the upper residential floor (net located: a hall with a staircase and an elevator (20.3 m2) and a corridor (9.6 m2), three bedrooms (15.4, 15.3 and 48.5 m2 each). Each bedroom has a separate bathroom ( 4.2, 3.9, 8.4 m2) and dressing room (2.4, 2.3, 8.3 m2) respectively. The master bedroom is divided into the bedroom and the boudoir zone, there is a wood fireplace. Ceiling height - 3.25 m .
On an exploited roof of 165.3 m2 are located:
- technical area on the roof of the staircase and elevator area of 24 m2 (solar systems), as well as a solarium with an awning, deck chairs, with preparation for installing a bar and a jacuzzi;









