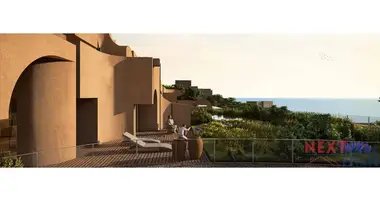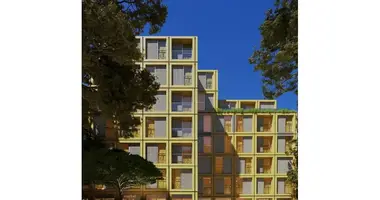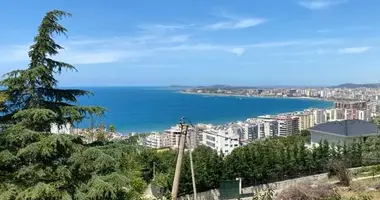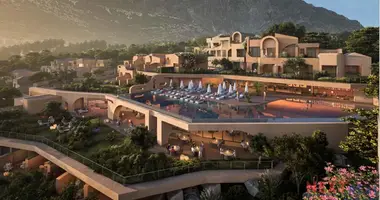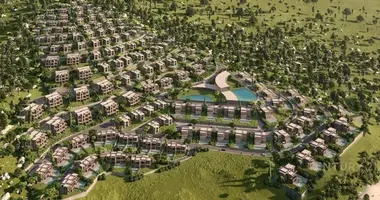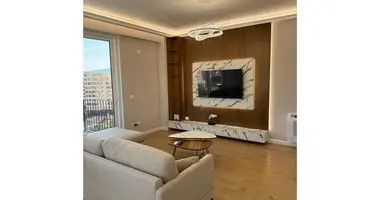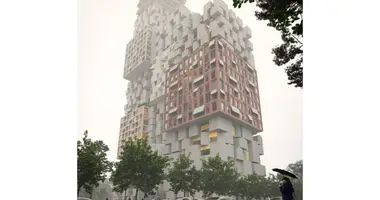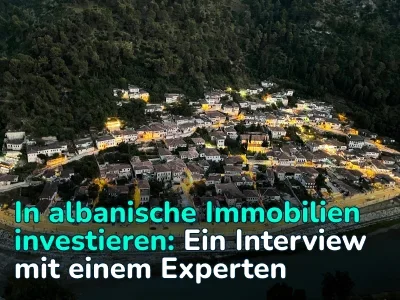Cookie-Einstellungen
Funktionale (unbedingt erforderliche) Cookies
Ermöglichen Sie die Anzeige von Website-Inhalten und den Zugriff auf Funktionen. Diese Art von Cookies wird nur für den ordnungsgemäßen Betrieb der Website verwendet und nicht an Dritte weitergegeben. Eine Deaktivierung ist nicht möglich, ohne die Funktion der Website zu beeinträchtigen.
Analytische Cookies
Helfen Sie uns, die Leistung der Website zu verbessern, Ihre Erfahrung bei der Nutzung der Website zu verbessern und die Nutzung komfortabler zu gestalten. Die Informationen, die diese Art von Cookies sammelt, werden aggregiert und sind daher anonym. Wird verwendet, um statistische Indikatoren zur Website-Nutzung bereitzustellen, ohne Benutzer zu identifizieren.
Werbe-Cookies
Ermöglichen Sie uns, unsere Marketingkosten zu senken und die Benutzererfahrung zu verbessern.
Speichern














