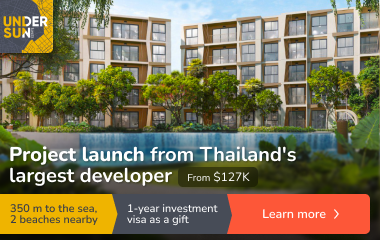The project of this quarter was developed by the Italian architectural bureau. The silhouette of the quarter descends step by step towards the park: “cascade” architecture always looks interesting landscape fte, regardless of the time of year. The facades are faced with clinker tiles in three shades of beige. Accent inserts made of steelite — tempered painted glass were chosen for the loggias.
The first floors of the houses are occupied by cozy lobbies, washrooms, and storage rooms for bicycles and strollers; underground parking is located below. In the Optimum building there are public terraces with greenery, children's There is a playroom and a working space in the lobby. Smart home systems and climate control in each apartment ensure comfortable living. In the block: pergolas for relaxation, children's and sports grounds, exercise stationselectric vehicles, mini-square between buildings B11 and B12, own exit to the park.
All apartments are equipped with a smart home system, a climate control system in each room and an air conditioning system with hidden wiring. The apartments are furnished in three styles: New Classic, Mediterranean and Scandinavian, each of which has its own unique

