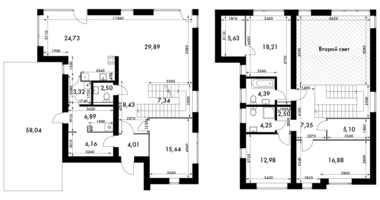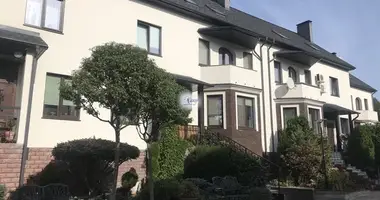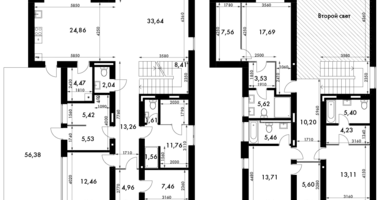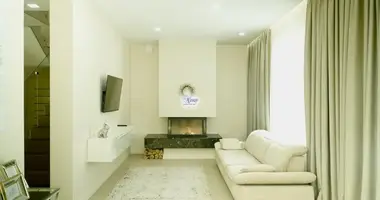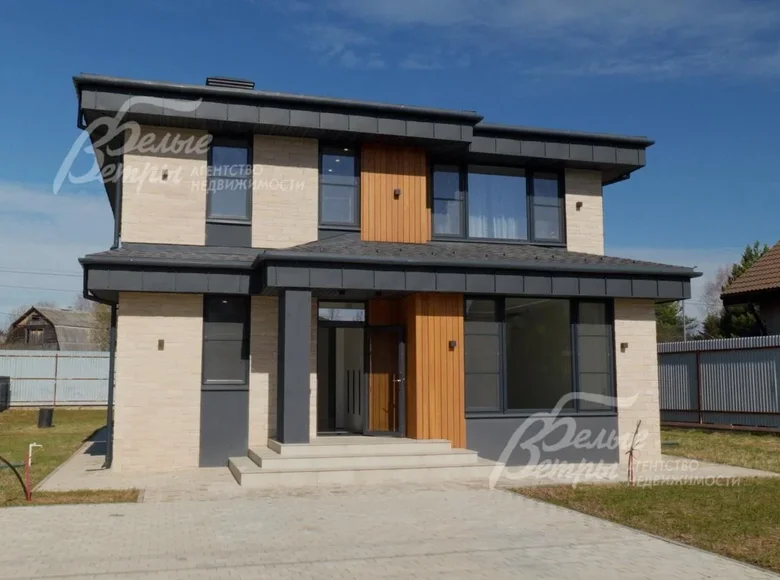The object code in the Agency's database: 107-221, Kaluga highway, 17 km from the Moscow Ring Road, Two Polyany k / p (Bird).
A new modern house with a functional layout and stylish facade solutions: large windows are laminated on both sides in dark gray light, the walls are finished with artificial stone under brick, dark plaster and larch, a drainage system in the color of the roof and window sills. The house has made expensive stylish turnkey repairs, partially arranged furniture: multi-level light, with several feed scenarios, doors with hidden installation, black fittings, shadow profiles on ceilings and walls, high-quality plumbing, including a bath made of injection marble, is installed. There is a spacious open parking lot on the site. The house is located in a protected cottage village of business class.
Type of building: inhabited K/P. Place. house 190 sq.m., area 10.1 hundred. Ready stage: turnkey. Bedroom: 4.C/knots: 4. Rooms total: 5.
Important options: terrace.
Wall material: aerated concrete (40 cm thick (Bonolit), density D500, total wall thickness 50 cm). Windows: PVC windows (two-chambered, sputtered (energy-efficient), painted in mass (on all sides) in the color of graphite, Kaleva profile, Roto fittings). Year of construction: 2023. Roof: soft (side edging of false, drainage system plastic).
1st floor: tambour 5 sq.m., kitchen-dining-living room 50 sq.m., boiler room 9.5 sq.m., guest bedroom 15 sq.m., bathroom with shower 5 sq.m., kitchen pantry 6.5 sq.m.
2nd floor: hall 12 sq.m., bedroom (children's) 15 sq.m., bathroom 6 sq.m., bedroom 15.5 sq.m., master bedroom 17 sq.m. with bathroom 7.5 sq.m. and dressing room 6.5 sq.m.
Interior decoration: the interior is made turnkey: the walls are painted, on the walls and floor (including bathrooms) - a combination of two types of tiles: black and white granite with veins "under marble". Ceilings are suspended with designer lighting and a shadow profile. Hidden installation doors are installed: white with black ROTO fittings. On the window sills - porcelain under the color of the windows. On the second floor leads a monolithic staircase, decorated with ash, with a glass fence. All beds have sconces, steel panel radiators from KERMI are installed in the bedrooms. Electricity - white and black light, several scenarios of room lighting are implemented throughout the house.
Engineering: All communications around the house are turned-key, including wired Internet and cable for TV, electric panels and ABB machines. Heating system – wall boiler (Baxi, 27 kW), hot water supply system – boiler (Rasta 150 l), water purification filters, air conditioners are installed. The house is under alarm.
Furniture, equipment: the house is partially furnished: a kitchen with an island and Bosch appliances is installed (window cabinet, induction stove, hood, microwave, roomy two-chamber refrigerator, wide dishwasher). The bathrooms are equipped with plumbing (unitazes with installation, black AM PM mixers with thermoregulation), a hygienic shower is installed in each bathroom, there is a freestanding bath of injection marble.
Site type: no trees.
Improvement of the site: a lawn is planted on the site, a drainage system passes along the perimeter of the site, a spacious open parking for 3-5 cars (11 * 7.7 m) covered with pavers on a reinforced concrete slab is equipped. Land status: land of settlements, for individual housing construction.
Communications:
gas - is (mainline, Mosoblgaz),
e/e is (15 kW, Moesc)
water supply - individual well (86 m),
Sewerage - autonomous (topas septic tank for 9 persons),
security - there is (alarm, guard cottage village).
Infrastructure: Protected cottage village of business class with all operating communications. In the village there is an operation service, there is a children's and sports grounds, near a reservoir. Within walking distance from the village of Two Polyany, public transport stops to the village of Ptichnoye, where the entire urban infrastructure: school, kindergartens, polyclinic, hospital, supermarkets, restaurants, etc. Temple with Sunday school. In 10-15 minutes by car science city Troitsk with urban infrastructure. Five-star Park Hotel in the forest zone "Heat Resort in Rogozinino with swimming pool, gym, SPA-salon, restaurants, bowling, fishing, kindergarten, etc. Russian Tennis Academy, shopping center, restaurant Spring, dry cleaning, pharmacy, beauty salon, supermarket Perekrestok, Vnukovo International School, etc.










