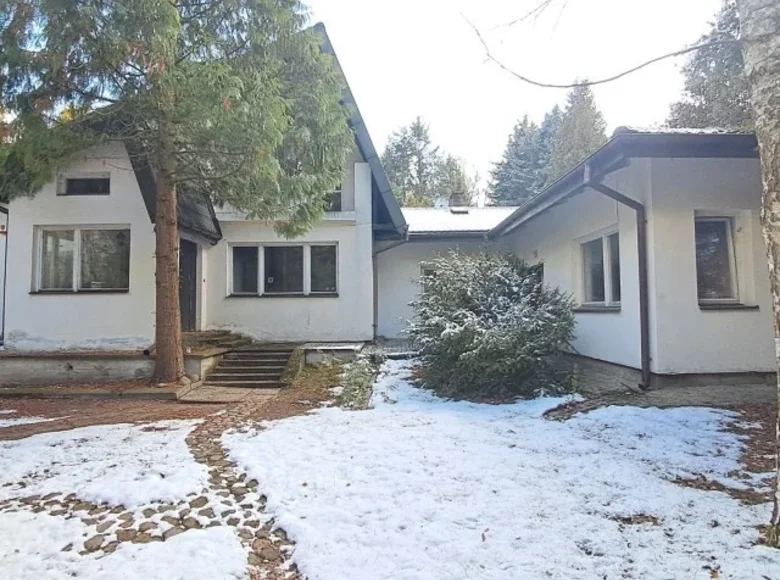










On the ground floor of the main part there is: an entrance hall of 3.40 m², a hall of 20.50 m², a kitchen of 11.80 m², a dining room of 9.50 m², a boiler room of 16.10 m², a bathroom of 6.25 m² and two spacious rooms of 25 m² each. On the second floor there are two large rooms of 20 m², a room of 10 m², a hall of 12.50 m², a bathroom of 5 m², a toilet of 1.5 m², two balconies and an additional room with sloping ceilings and dormer windows.
In the additional part of the house on the first floor: three rooms - 19 m², 23 m² and 16 m², a kitchen of 8 m², a bathroom of 3.15 m², a veranda of 4 m² and two utility areas of 4 m² and 3.60 m².
The presence of additional housing makes the house convenient for two families. The house needs renovation, but has great potential.
Situated on a quiet street surrounded by private houses and green areas. The location provides comfortable living in a calm environment with convenient access to infrastructure.
]]>