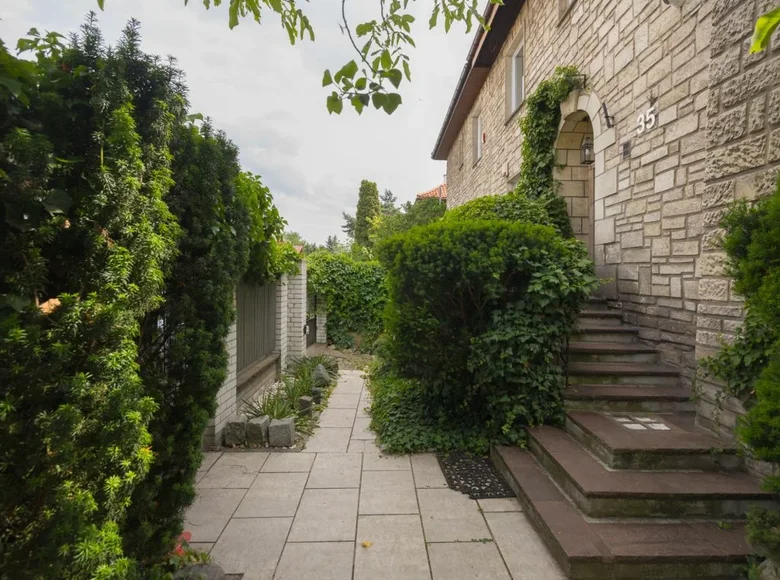















On the ground floor (61.70 m² + terrace) there are:
- Kitchen: 10.20 m²
- Living room: 27.20 m²
- Hallway: 2.70 m²
- Another hallway: 6 m²
- Toilet: 1.1 m²
- Staircase: 5.6 m²
- Terrace: 12.40 m²
Second floor (53.40 m² + terrace) includes:
- Room: 11.60 m²
- Room: 13.30 m²
- Room: 10.10 m²
- Bathroom: 3.20 m²
- Dressing room: 1.20 m²
- Entrance hall: 6.40 m²
- Terrace: 10.90 m²
Attic (25.90 m² + balcony):
- Residential attic: 20.70 m²
- Non-residential attic: 3.30 m²
- Bathroom: 1.90 m²
- Balcony: 2.70 m²
Basement (64.90 m²) includes:
- Garage: 24.80 m²
- Boiler room and storage room: 6.20 m²
- Entrance hall: 6.70 m²
- Laundry: 10.50 m²
- Utility room: 17.10 m²
Monthly expenses for a family of three are:
- Gas and hot water: PLN 466
- Water: 150 PLN
- Electricity: 200 PLN
- Garbage: 100 PLN
Total: 916 zlotys per month.
Property tax - 600 zlotys per year.
The house is equipped with gas heating with a boiler and water heating, has a central water supply and sewerage system.
Transport and surroundings:
- The bus stop is located near the house.
- A tram stop will be available by the end of 2024 on Jan Sobieski Street.
- Nearby are primary schools, the Sadiba Best Mall shopping center and other retail and service areas.
- Opposite the house there are Shubelka Park, Tsernyakovskoye Lake and numerous public gardens.
This house is in need of renovation, but its thick walls keep it cool in summer and warm in winter, and its stone façade gives it the charm of an Italian or French home.
]]>