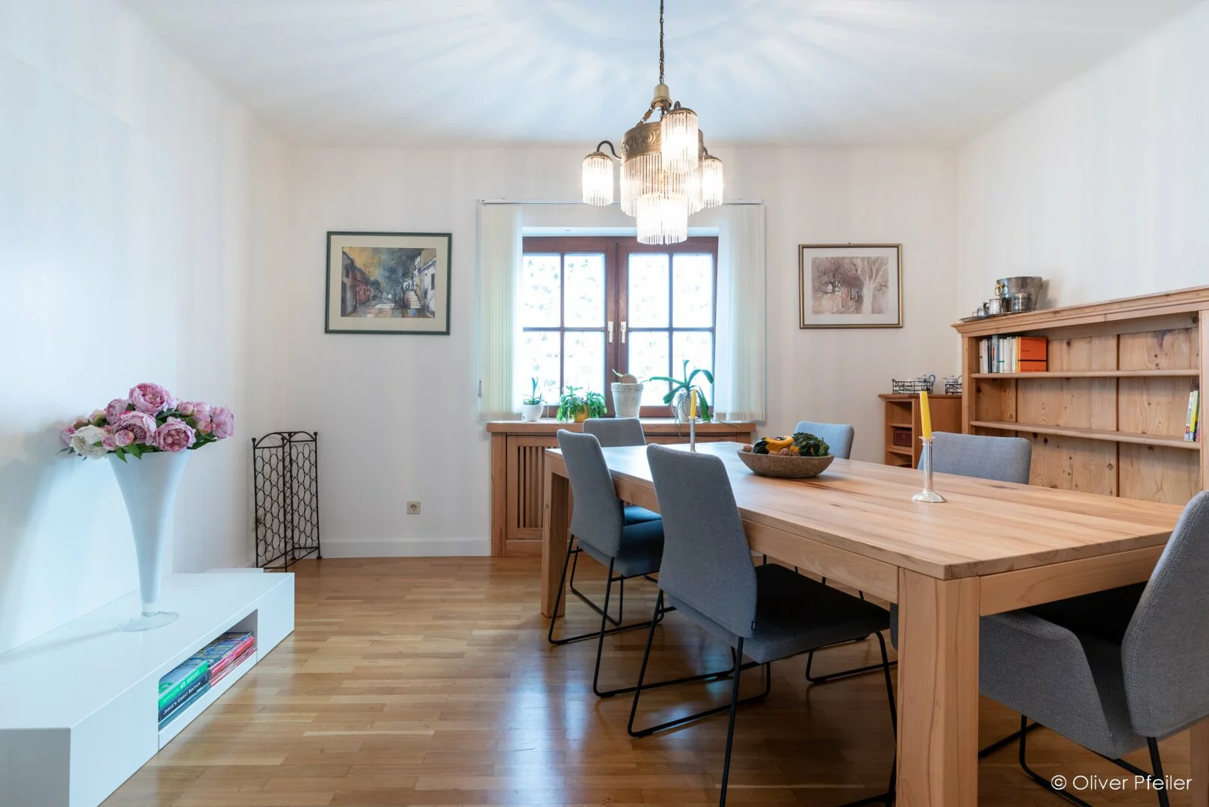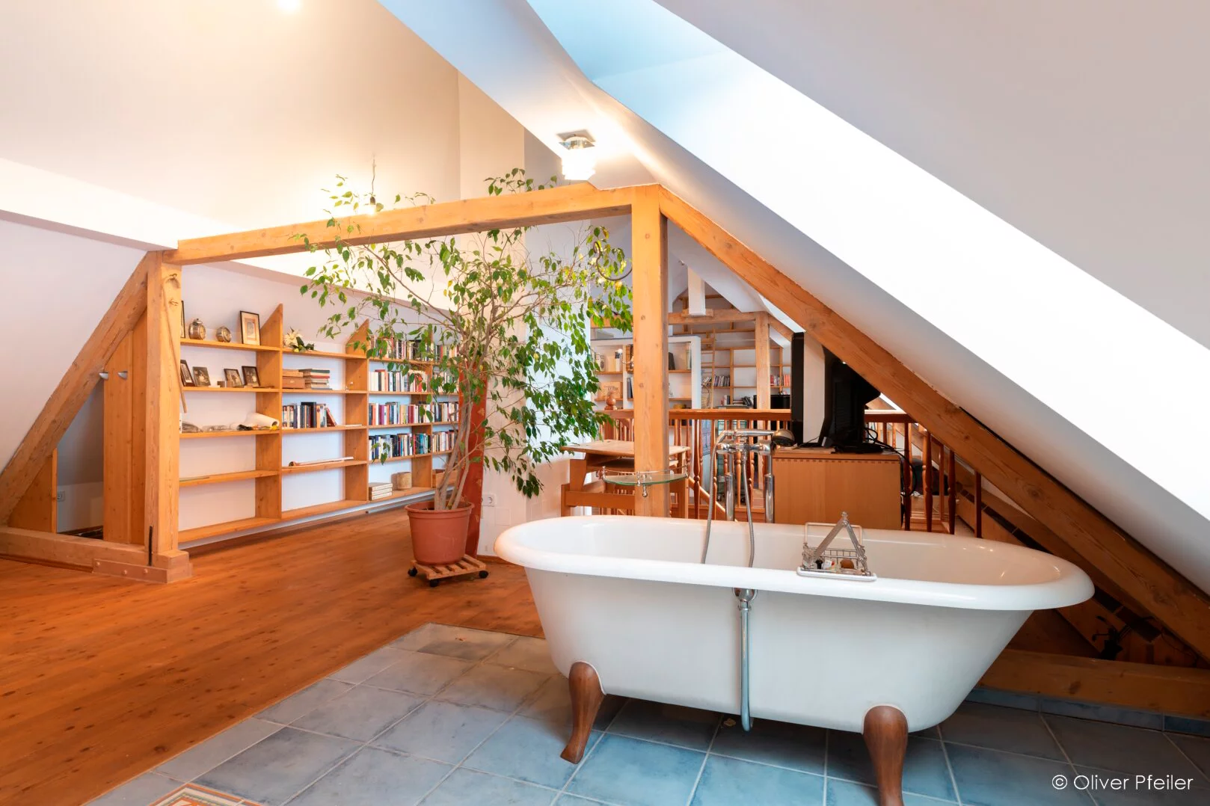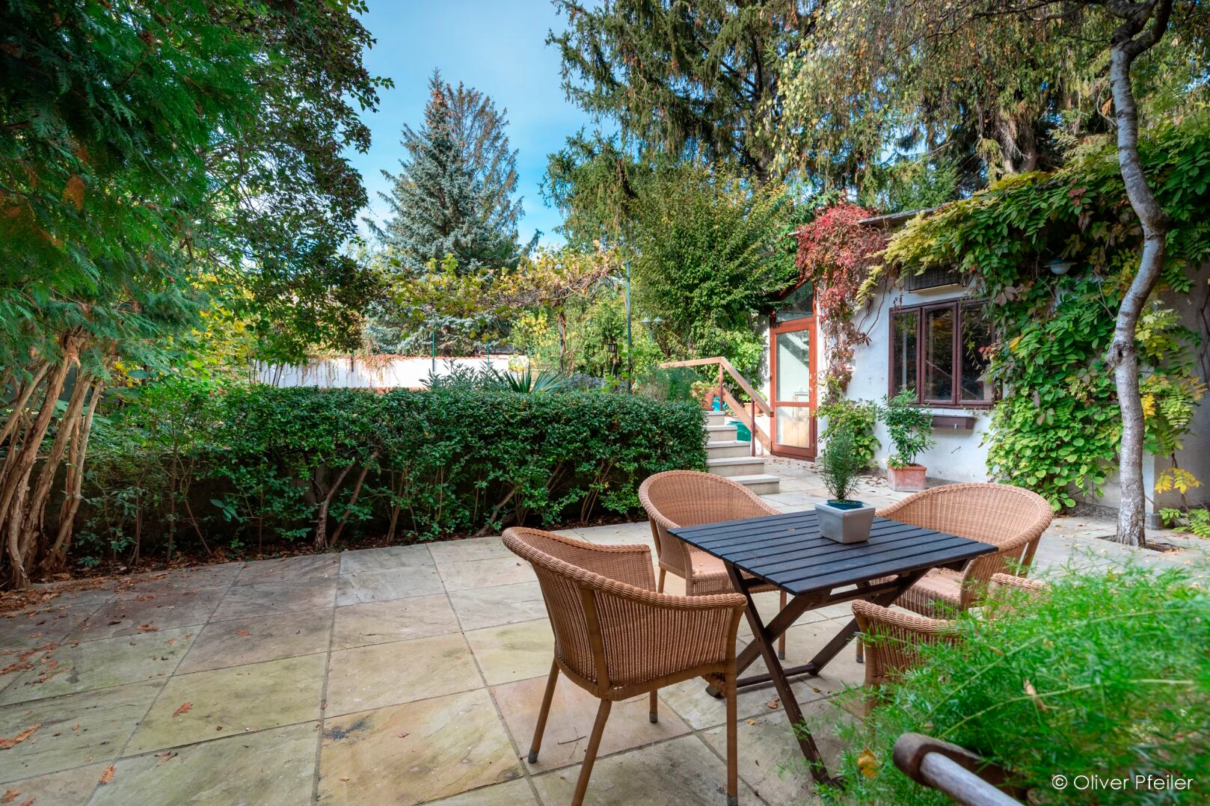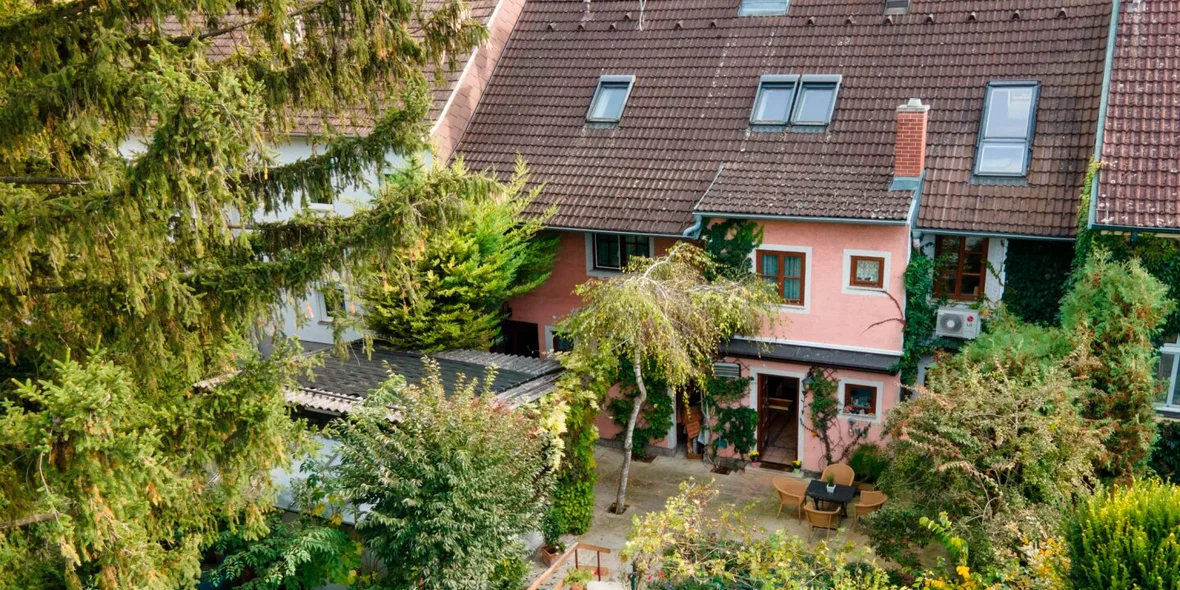
«This is the house you will fall in love with». In Austria, a cottage dated to the previous century is up for sale for €778,000
If you are looking for a house in Austria, what should it be like? Will you choose a stylish cottage with clear shapes, panoramic windows, and spacious rooms? Or a cosy villa with several storeys full of numerous cute details? Actually, both options are good in their own ways, but today we will show you a house, which is literally saturated with comfort and warmth.
The Austrian town of Korneuburg occupies an area of just 9.71 square kilometres and is located in Lower Austria in the Weinviertel district. One of the attractions here is the beautiful Danube River and the Klosterneuburg Monastery, located on the opposite bank of the city. Not far from Korneuburg there is another architectural monument, the Kreuzenstein Castle that dates back to the 12th century.
The local people enjoy spending time on the central square. Here is the Town Hall and the oldest homes of the rich citizens (some of the homes were built 500 years ago). Today, in most of the old buildings there are shops, boutiques, cafes, and museums.
In such an interesting town, a very cosy house is for sale. The cottage is a three-storey building with a total area of 300 sqm. The ad states that the house was built in 1920, and since then, it must be said, it has been perfectly preserved (certainly not without the help of proper repairs).
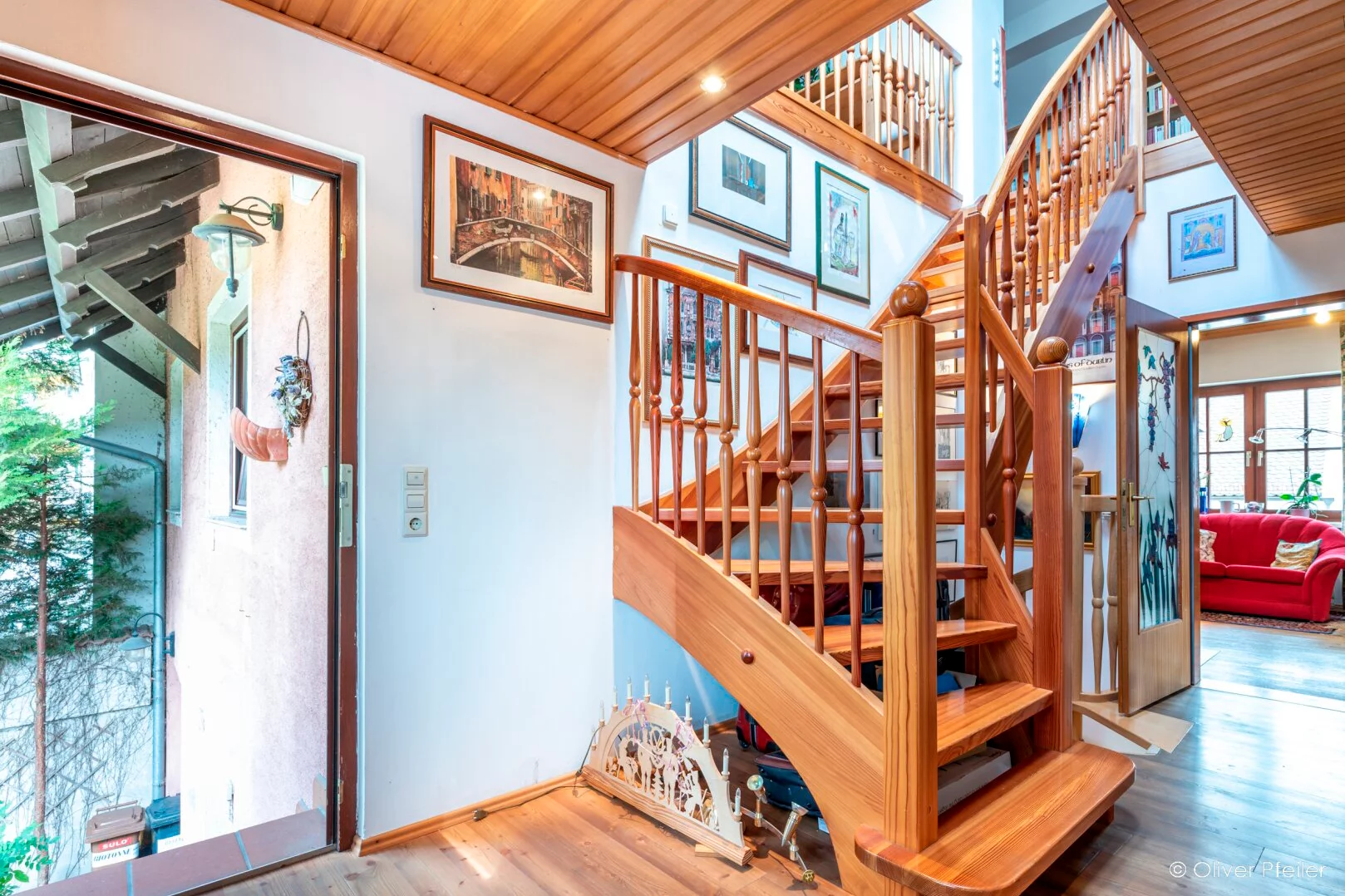
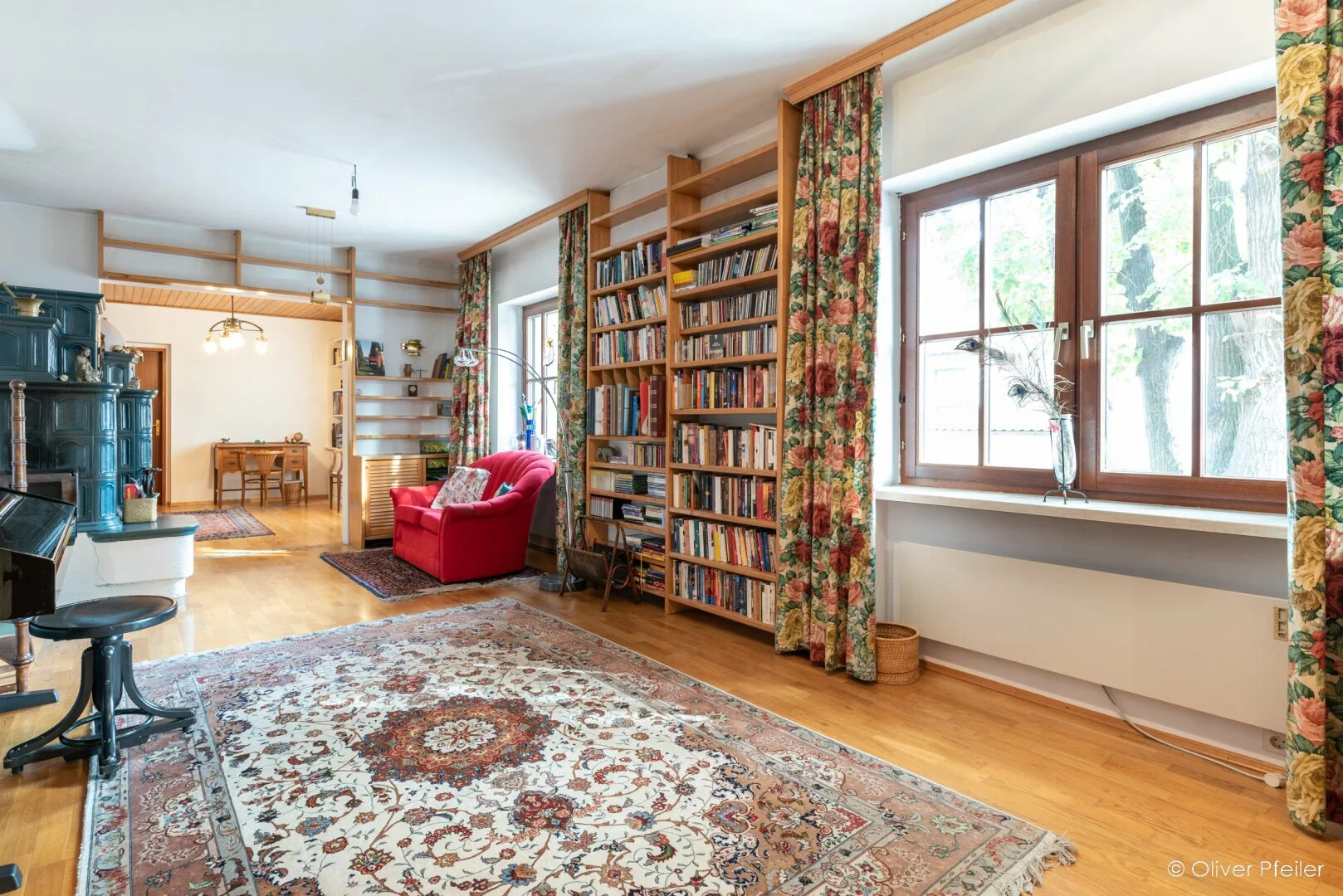
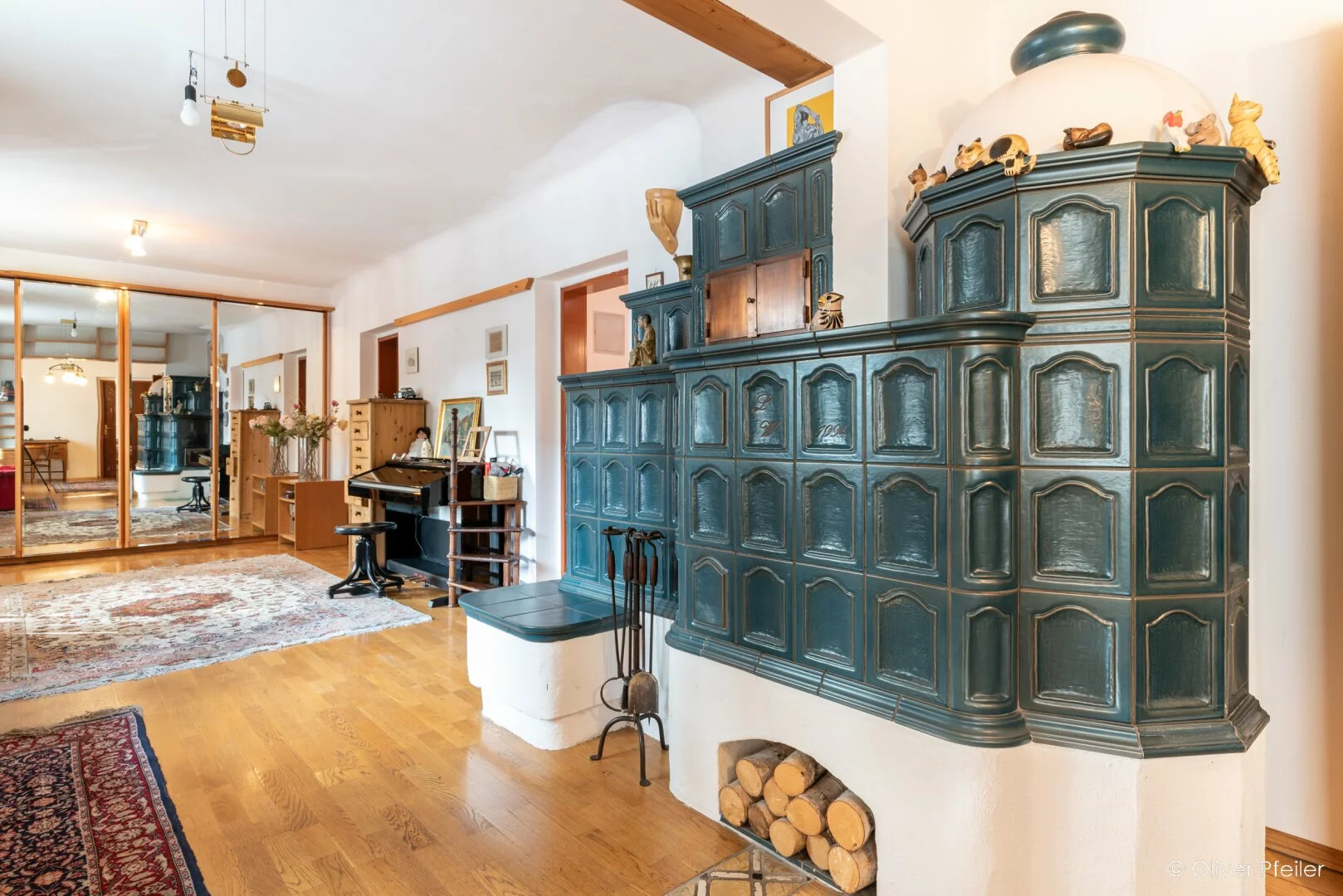
This extraordinary house impresses with the many details that make it particularly homely. The kitchen has a stove that can still be used to cook food, and the dining room has a bouquet of peonies and paintings that add warmth to the spacious room. The fireplace in the living room, in rich blue, is like a separate piece of art that blends in well with its surroundings. On top of that, the house has two stoves that warm the space both literally and figuratively.
Overall, the interior looks quite simple but cosy. There are a lot of wood, details in natural colours, and paintings in literally every room.
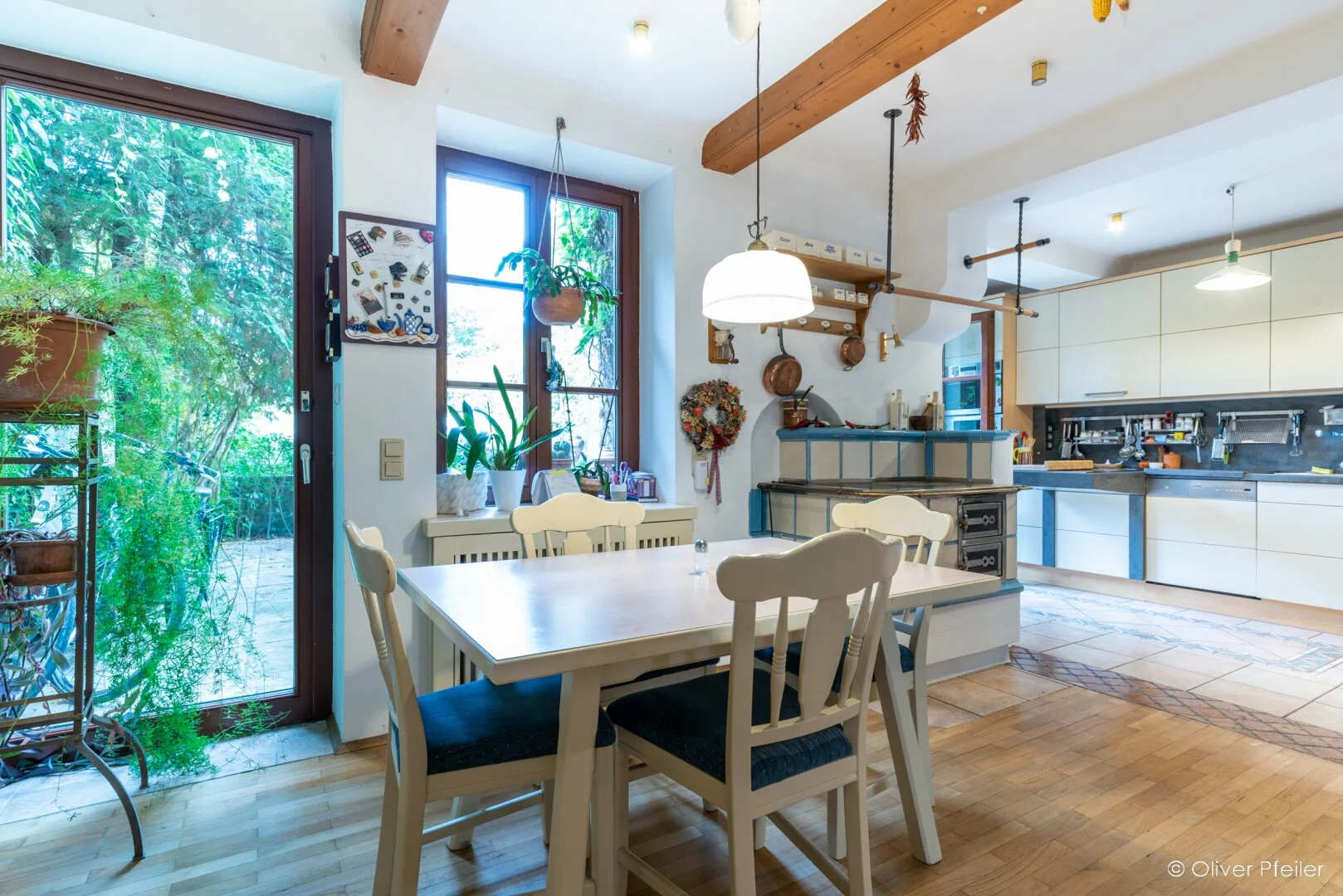
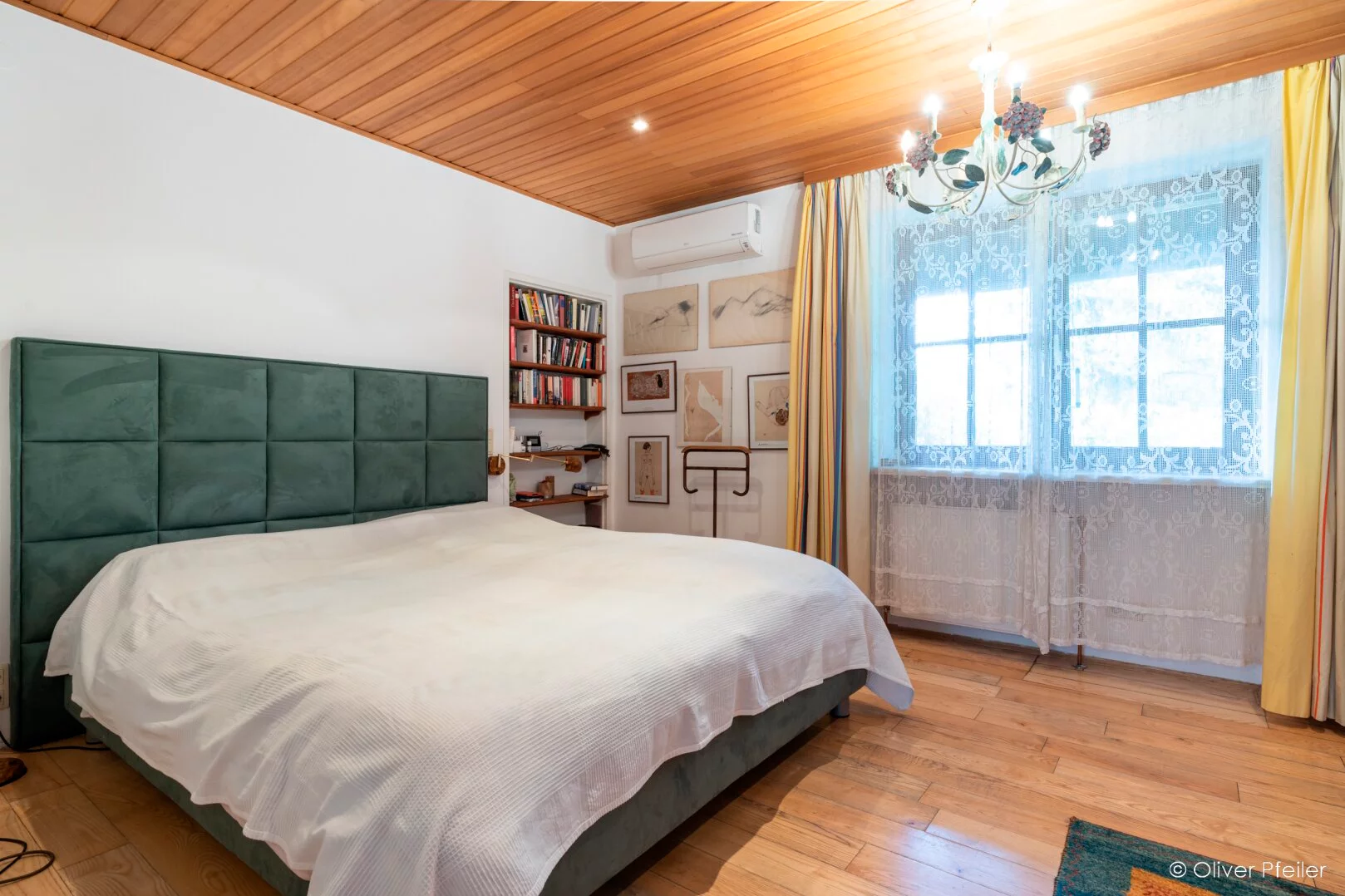
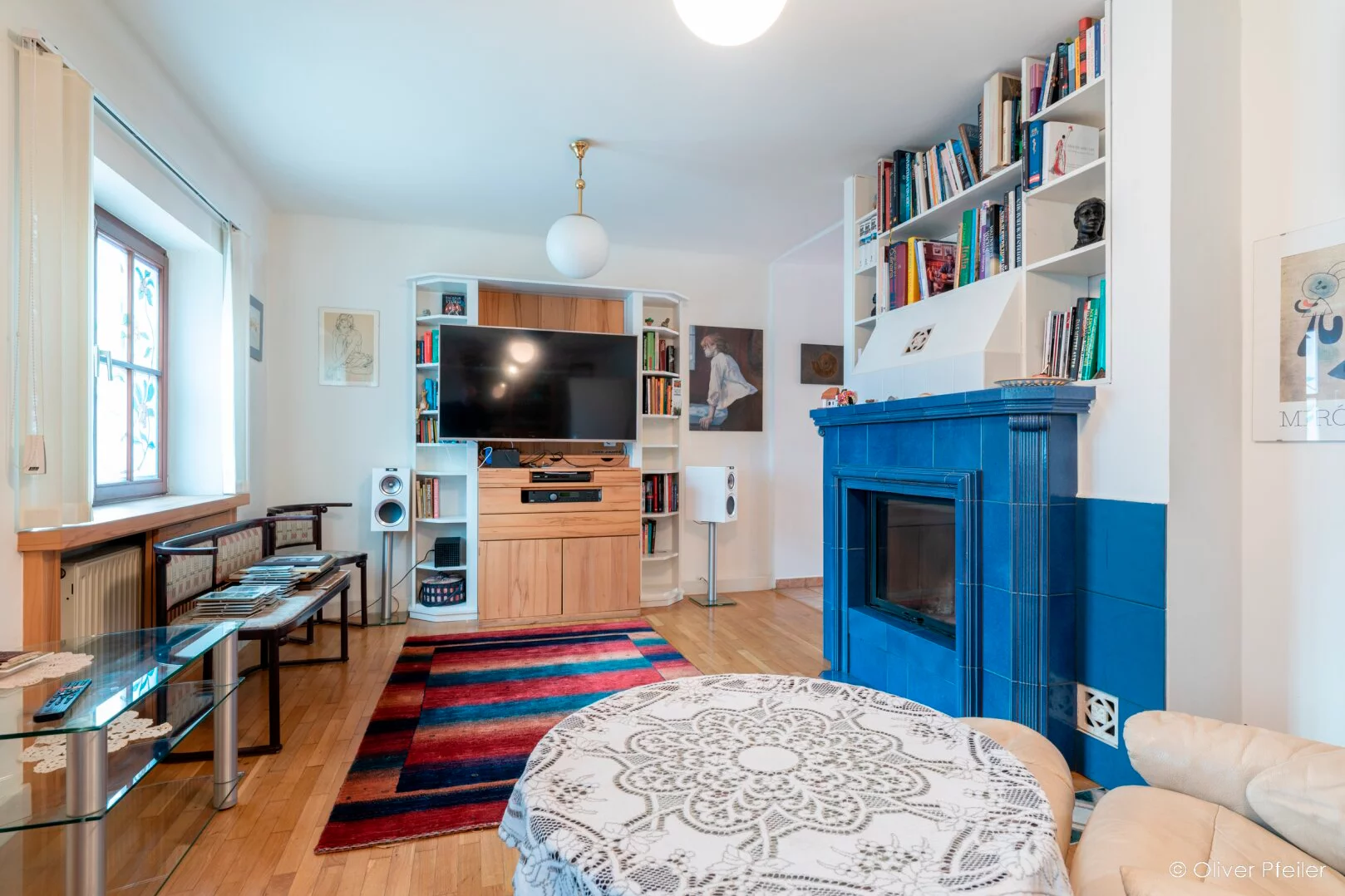
So, let’s take a closer look at what rooms the house consists of. The first floor comprises an entrance hall, a lounge area with a cooker, a living room, a large kitchen with a dining area, a dining room, and a bathroom. On the second floor, there is another living room with direct access outside, a library, two bedrooms (one en suite), and a dressing room. The layout includes, in addition to the living area, a loft-like space. There is also an infrared sauna with a freestanding bathtub.
A splendid big garden with a terrace and a swimming pool are on the plot. The garden has an additional building that is currently used as a storage space. However, according to the seller, it can be easily transformed into a cosy small garden house.
In conclusion, the seller says: «This is the house you will fall in love with», and he is probably right.
