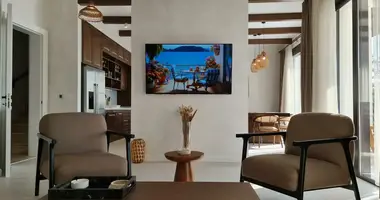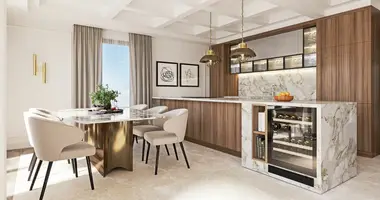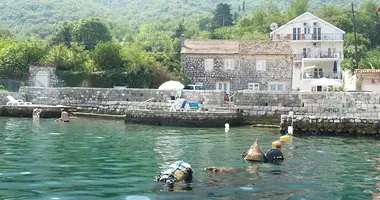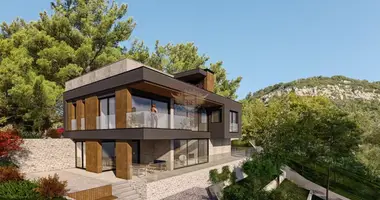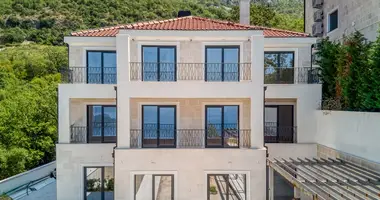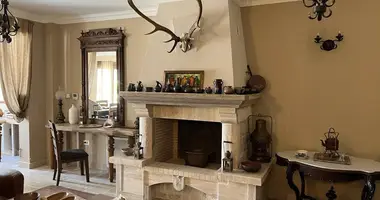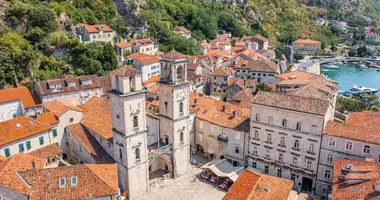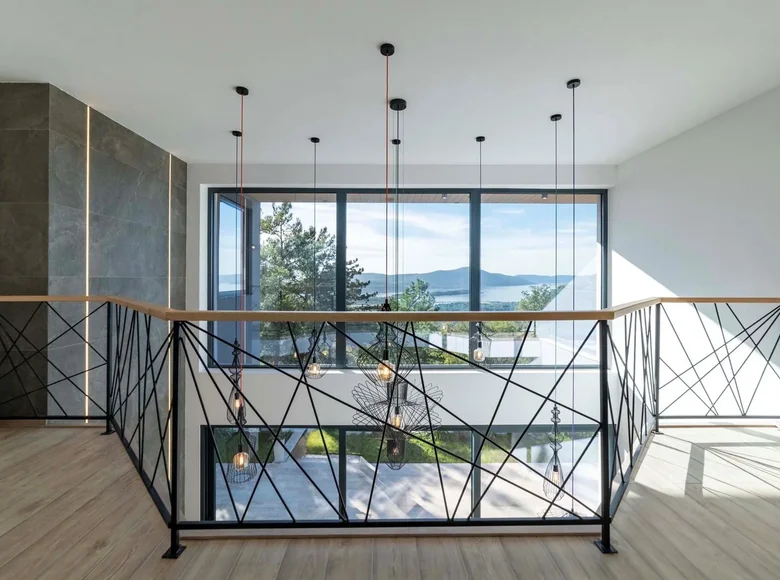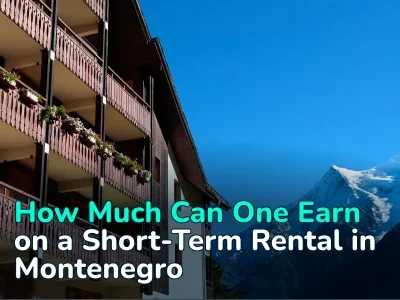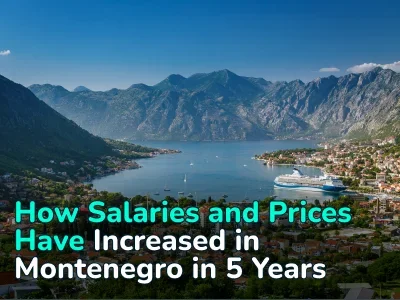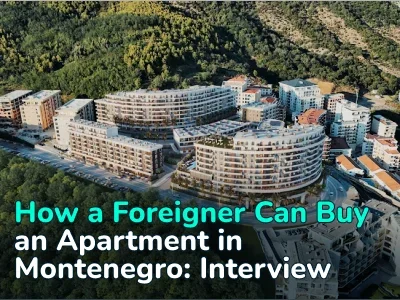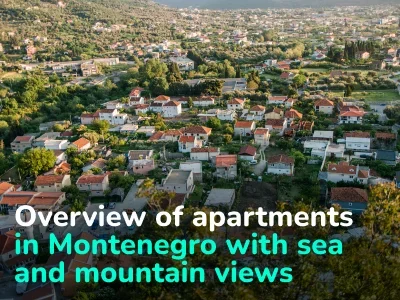Modern family villa with a gross area of 480 m2 with a swimming pool measuring 5.5 mx 4 m located in a pine forest on the slope of Mount Vrmac in Kavac, Kotor.
Villa structure:
On the ground floor there is an open-plan living room with a gallery and a fireplace, a kitchen and dining room with a spacious terrace, a laundry room, a large walk-in wardrobe, a storage room and a guest toilet.
On the first floor there is a sleeping block, with three bedrooms and two bathrooms, one of which is an en suite master bedroom with a walk-in wardrobe, and an open space in the middle of the gallery that is intended for a work corner, a children's playroom or a library.
On the roof terrace there is a swimming pool measuring 5.5 mx 4 m, a summer kitchen, a bathroom and a relaxation area.
In the basement there is an additional space of 80 m2 intended for a sauna or a room for socializing. Next to the road, right next to the villa, there are 5 parking spaces, while the yard in front of the villa is cascaded and decorated with a lawn, with olive and pine seedlings.
From every level of the villa there is a panoramic view of the sea. The villa is oriented southwest, which makes it very bright throughout the year. Thanks to its position and the microclimate of Kavaca, the air humidity is not high, and in the summer, during hot days, the temperature is up to several degrees lower than by the sea.
The villa was built using the most modern materials, a high-quality heating and ventilation system from the Italian brand Aermec, ducted recuperators for constant fresh air in all bedrooms and bathrooms, thermal and hydro insulation of the facade, travertine stone and WPC flooring.
The villa is located away from the hustle and bustle of the city, with no immediate neighbors, which provides a sense of privacy. It is only 6 km from the center of Tivat and the Porto Montenegro marina, while Tivat airport and the Old Town of Kotor are each 4 km away.









