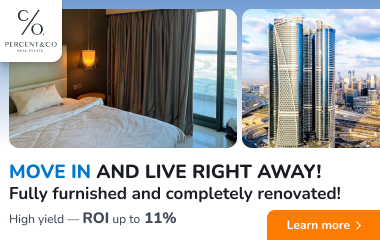The villa is located on the edge of the overgrown with pines, a rocky ridge, towering above, perhaps, the most famous place of Montenegro: the island and the town of St. Stefan. From all floors of the villa, fascinating views of St. Stefan, the city of Budva and its bay, surrounding Budwo Mountains of the Budwan Riviera are opened. The combination of such types and foot availability of the sea, an ancient city with a hundred meters of a highway Budva - Bar makes this place a unique offer for Montenegro. The villa is a 3-storey building with a total area of 1000 square meters. In addition to almost 600 square meters of living space, for your convenience, we also designed a spacious patio with a fountain, a pool with a recreation area, a wine orpers, a garage and a variety of technical rooms. The villa was located on the slope so that its two upper levels are facing the driveway, and all three levels on a cliff over the sea in the direction of St. Stefan island.The stern of the unique flat roof design will allow you to use it to take sunbathing or even make it a platform for a summer party. Opening an exclusive high front door, you get into a spacious hall, from where carefully designed stairs and corridors lead to the rest of the rooms on this and other floors. The villa includes five bedrooms with its own bathrooms and dressing rooms, and of course, special attention is paid to the master's bedroom, which also has a boudoir zone and wood fireplace. For your convenience, an internal elevator is installed in the house, which moves between all levels. And the pearl of the villa is a winter garden equipped with technological innovations that allow its year -round operation. For the construction and arrangement of the villa, the latest technologies and materials of only better quality were used. The facades are made of natural Montenegrin and Croatian stone of various processing, and taking into account the location of the building, panoramic windows with double -glazed windows are more than three meters high.The interior decoration includes parquet floors, high -quality Italian porcelain stoneware, mosaic and marble. The walls, the bottom of the pool and boor are finished with the Spanish mosaic. A silent elevator elevator has a panoramic glass cabin and door. The villa is equipped with a security alarm system with video cameras around the perimeter of the site. On all floors, WiFi routers, digital television system, acoustic wiring in the basin and seoren zone are installed.
Location: pos. Svet-stephanes
Villa Square: 600+400 sq.m. Summer bedrooms: 5
Number of bathrooms: 9

