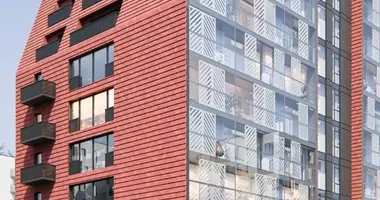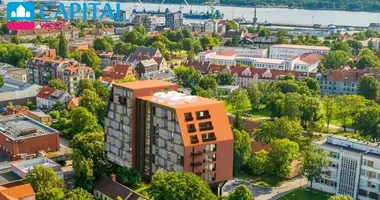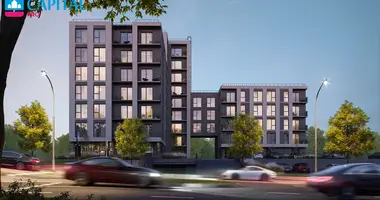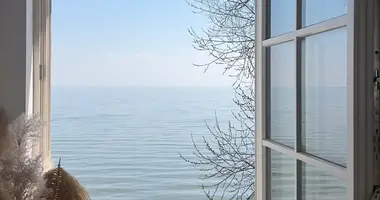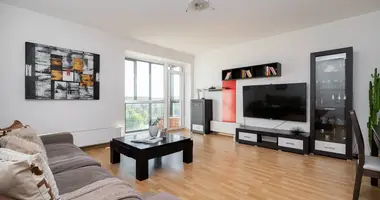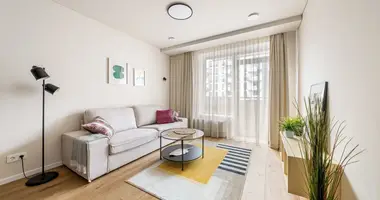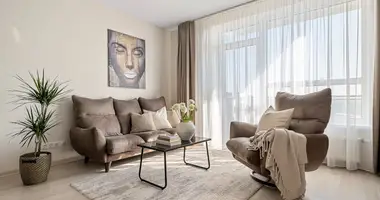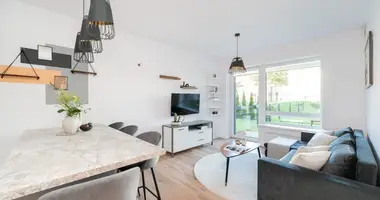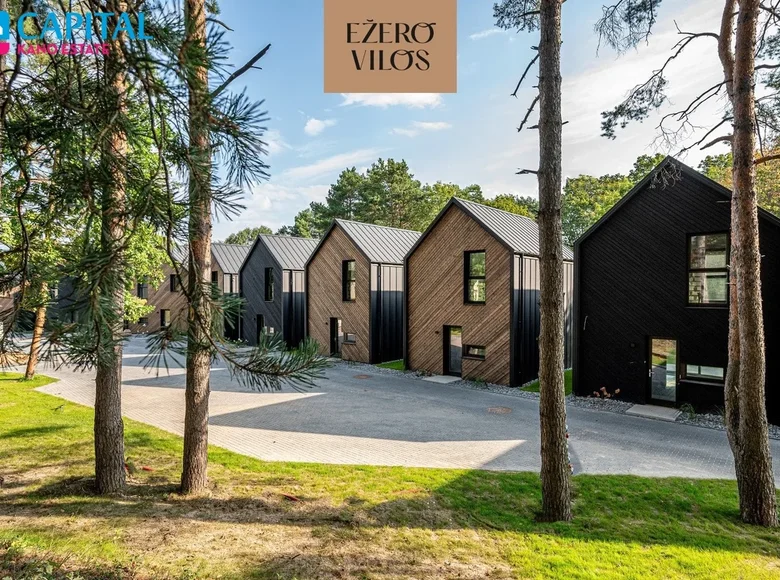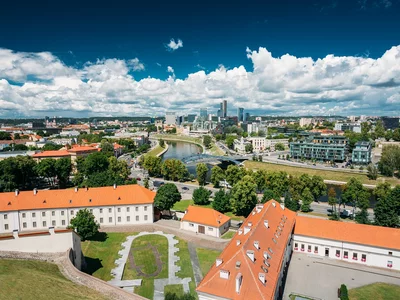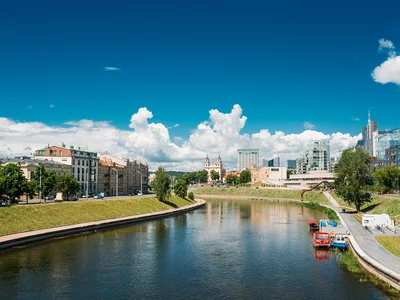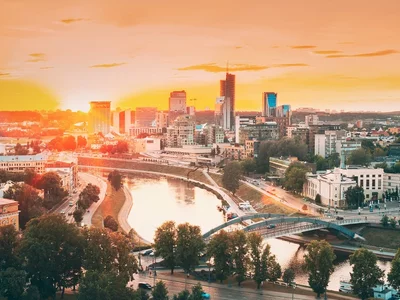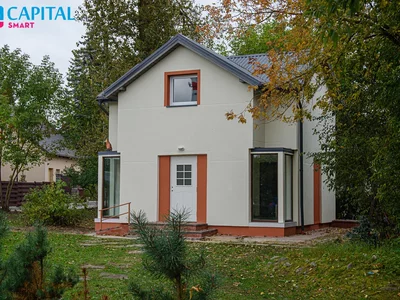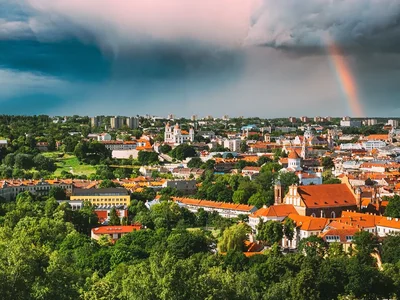Extraordinary 46 individual houses for sale in the project "ESTER VILOS" In Vilnius, at the intersection of Pilaitė and Justiniškės districts, on the bank of the Buivydiškės pond. This is a wonderful place for those looking for harmony in nature.
HAS BEEN COMPLETED BY THE INDEX OF THE EFF VILL!
Discover your private holiday town here in Lake Villa, Vilnius city, 10-15 minutes by car from the capital center, near the western bypass.
All villas have already been registered at 85%.
www.eserovilos. en
PRINCIPLES
A + energy performance class housing is warm and cosy, and maintenance is economical.
Housing - 3-4 rooms, sold with partial finish, all city communications, modern and modern designed to create as many privacy as possible for everyone.
Here, aesthetics and quality, architectural harmony, home facade is decorated with the finish of burnt wood and classic tin facade, wooden sliding systems windows are installed, thermal wood terraces are installed.
Each house has an inner courtyard, parking place.
Choose your own home in nature and be in a cradle of nature in the city. The houses are surrounded by greenery, and the windows open a view of the Buivydiškės pond, which is green throughout the year.
The area will be fully equipped with internal infrastructure and prosperity, and the shore of the pond.
GENERAL INFORMATION ON THE ESTER VILL PROJECT:
Address: Sidaronių g. 41, Vilnius
Project consists of 46 houses
Housing 1 or 2 floors, 3-4 rooms
Area of parcels: from 1.04 a to 4.36 a
Installation: partial finishing
VILL FORM No E6:
Area: 57,14 sq.m (without bulkheads)
Number of rooms: 3 rooms (2 bedrooms, living room)
High number: 2
Area: 1,33 a
TECHNICAL INFORMATION (for more information at www.ezerovil. EN):
Energy efficiency class: A +
Heating: default system oro-water, derived floor heating
Electric: power supply, electric input
Water supply, waste water: urban networks, to the location of planned sanitary facilities
Wall: 20 cm silicate blocks, insulated with 200 mm foam, not equipped with internal partitions
Roof: plated with a 350 mm mineral stone wool
Facade: burnt wood carpentry (burnt pine), tin "Classic"
Floor: concrete, insulated with 250 mm polystyrene foam
Windows and doors: wooden profile, 3 glass package, corresponds to A + class
Stairs: concrete
Terrace: Thermo (pine) terrace
ENVIRONMENT AND GOOD:
In the inner courtyard of the house, the relief is levelled, the black layer is poured out and the lawn is seeded
Parking places near the house for rattling stones, and to the house door path
Shared area: internal roads and tracks with stones, lighting shall be provided. For your security, the territory is partially fenced - an automatic road barrier is installed (slatbaum)
Fully managed coast of Buivydiškės pond: sandy beach, new prick, recreation, entertainment and sports areas
CONTACT:
Time is the capital's greatest asset. Well-developed urban infrastructure will make it sustainable. Just 5 km, 10-15 minutes by car and you are already in the center of the city (Konstitucijos pr.).
~ 20 m to the Bus station "Vast Stations"
~ 0.8 km to the place of sale and entertainment "Vilnius Outlet"
~ 1.5 km to Vilnius bypass
~ 1.5 km from established schools, kindergartens, medical institutions Please visit!









