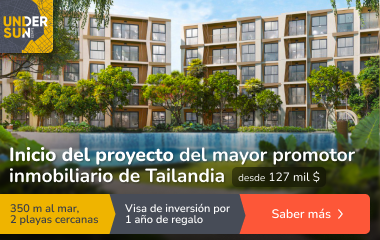La casa tiene una superficie de 180 m2 y se encuentra en una parcela de 890 m2. En la planta baja hay un hall de entrada, una gran cocina con despensa, un comedor con salida a la terraza, un salón con chimenea y salida al jardín, un baño, un estudio y un lavadero. En la segunda planta hay un hall de entrada, 3 dormitorios (21 m2 con armario, 17 m2 con armario, 11 m2) y un baño.
La casa fue construida en 2004, principalmente renovado en 2014. El techo está hecho de azulejos metálicos, las ventanas son de plástico. Pisos: parquet de roble en la sala de estar, comedor, estudio, escalera y en la segunda planta, gres pulidos en el pasillo y cocina, baldosas cerámicas en los baños y lavadero, alfombra en los dormitorios.
Comunicaciones: agua central, alcantarillado, calefacción por gas, aire acondicionado en los dormitorios, alarma con la capacidad de conectar videovigilancia, riego automático de jardín. Puertas automáticas, un recipiente para un coche, un lavadero con una habitación y un aseo. Material de construcción - ladrillo, esgrima - piedra, malla, entrada - piedras de pavimento.
]]
