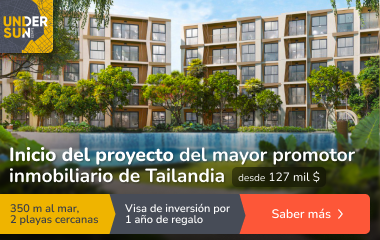Situado en Tivat, Montenegro.
en una zona privada de 23.000 metros cuadrados - casas adosadas para 2 o 4 familias y villas separadas para una familia
Cada casa tiene su propia parcela de 200 a 1200 m2
Lo que está incluido en el precio
- Terminando el local. Pisos de parquet / laminado / baldosas de cerámica, paredes y techos, pintados en cualquier color elegido. Acabado exterior completo. Facade, techo, canallas
- Todos los sistemas de ingeniería. Electricidad para el proyecto, alcantarillado, agua, calderas en baños, aire acondicionado en la sala de estar y dormitorio, un suelo cálido en baños y en la cocina
- Baños. Azulejos, plomería.
- Disposición exterior. Terraza frente a la casa, aparcamiento, camino a la entrada de la casa
- La parcela delante de la casa. Lawn, hedge.
“El precio incluye:
- Acabado de locales: suelos parquet / laminado / baldosas cerámicas, pintados en el color elegido de las paredes y techos.
- Acabado exterior completo: fachada, techo, drenajes.
- Todos los sistemas de ingeniería: eléctricos en el proyecto, alcantarillado, agua, calderas en baños, aire acondicionado en el salón y dormitorio, un suelo cálido en baños y en la cocina.
- Baños: azulejos, plomería.
- Arreglo exterior: terraza frente a la casa, aparcamiento, camino a la entrada de la casa.
- Tierra delante de la casa: césped, cobertura.
Opciones para gastos adicionales
- cemento
- piscina
- sauna
- gimnasio
- piedra
- Colocación y selección de muebles con un diseñador
- leñando dentro / fuera de la casa
Ventajas
- moderno
- Materiales ambientalmente seguros y de alta calidad
- Tecnologías eficientes energéticamente cálidas
- a prueba de choque
- diseño
Flexibilidad
- Elija un diseño único de su casa
- Elija el tipo de hogar que necesita
- opciones adicionales a petición del cliente, que podemos añadir a la casa o territorio.
- condiciones especiales para los compradores (método de pago y horario, selección de las mejores posiciones, precio, etc.)
Ubicación.
- Porto Montenegro - Perla de Montenegro - 5 en coche
- Bahía Lustice - Puerto de yates y vistas impresionantes - 15 en coche
- Kotor - Antigua ciudad rodeada de montañas - 10 en coche
- Porto Novi - Yacht Harbour y vistas impresionantes - 15 en un yate
El costo de un adosado - 420.000 euros
Costo de una villa desde 800,000 €
Mandato de terminación de la construcción en fase bruta 2026:
Villa C
Villa de dos plantas para una familia, con una superficie de 176 m2. Salón-cocina, 4 dormitorios, 3 baños, 2 terrazas, plaza de aparcamiento.
- Condiciones de pago flexibles
- - 10% de reserva
- 20% después de firmar un contrato para comprar una casa
- 35% después de la terminación de la fase gris de construcción
- 30% cuando el objeto está listo después de la transferencia de la llave
- 5% después de recibir documentos para un apartamento / villa
2025 09 11 09 28 01
Townhouse
Townhouse
Villa primera planta:
imagen
Villa segundo piso:
imagen
Contacta con nosotros para obtener más información y para ver el objeto. Compartiremos con gusto información y le aconsejaremos sobre las sutilezas legales del diseño inmobiliario.
El permiso de residencia en Montenegro y el apoyo legal de la transacción es un regalo para el comprador de nuestro abogado.
https://montbel.me/izmeneniya-v-nalogooblozhenii-nedvizhimosti-v-chernogorii-novyj-poryadok-i-stavki-s-2024-goda.

