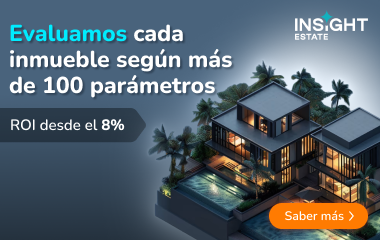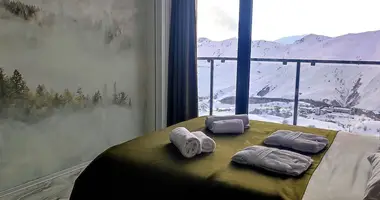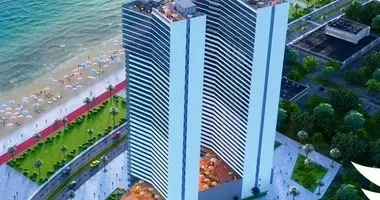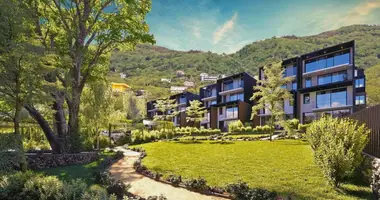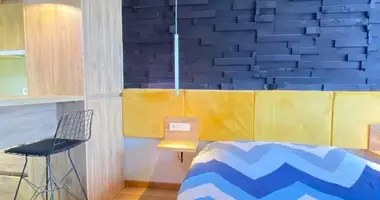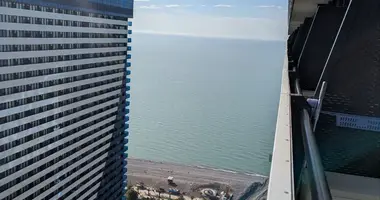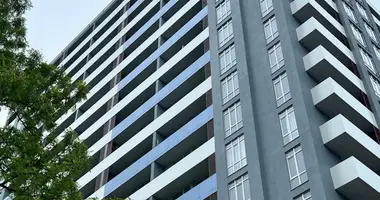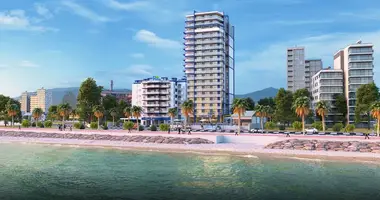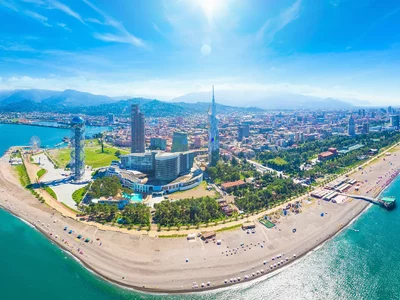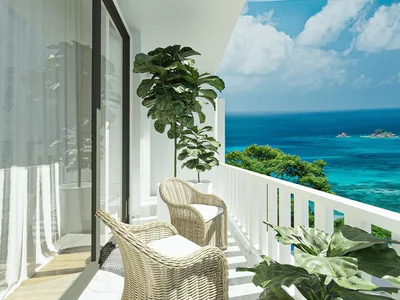a new, created by innovative standards, a multifunctional residential complex located on New Boulevard, off the Black Sea shore.
complex In Batumi, it is built in the village of Adlia in the Airport area. There is good ecology, there is no typical vanity typical for the resort city, while there is all the necessary infrastructure nearby. There are no industrial enterprises nearby, however, a fairly lively carrier is held near the new building.
in 430 meters, the Leha and Maria Kachinsky park is located, and in a kilometer the Metro City shopping center, supermarkets and fast food establishments. At a distance of two kilometers, a motorcycle is located.
a 5-10 minutes of a car hospital, a clothing market « hop », a hospital for adults, a comprehensive school No. 9, a kindergarten, a Batumsk international university, an international university hospital Batumi, many bars, pubs, shops.
complex complex complex. It is a fifteen-story M-shaped house with a flat operated roof.
The building has a reinforced concrete monolithic frame that provides good seismic resistance of the structure and high operational characteristics of housing. The facades are insulated with an ecologically safe heat insulator.
a new building is built on an individual project, and has an interesting architectural solution – At the level of the first, second and third floor, colored horizontal balcony fences are provided, curved in the form of the house. The balconies on the third floor will be separated by multi -colored translucent partitions. Lodges are provided above, fragments of the walls of which are distinguished by orange. A panoramic glazing of black color is performed on the corner of the building.
of the new building sections form a closed courtyard in which landscape landscaping is performed – Decorative trees and plants are planted, flower beds are broken. Children's playgrounds and recreation areas for residents are also equipped here.
Throughout the territory and in the house itself, surveillance cameras are installed. The residential complex will work as a security service, there is a concierge stand in the lobby. A round -the -clock administrative service of the apartments is provided.
a larger underground parking is built, a ground open parking is built next to the building.
your disposal will be:
— The green courtyard with a square and an attraction for children;
— Open and closed parking;
— A green-up veranda with an open pool, a jacuzzi, a summer cinema and a cafe-bar;
— High quality elevators (Hyundai & kone);
— High -quality thermal insulated facade with heat impermeable glass;
— 24 hour administrative services with a video surveillance and security system;
— Auto service on the spot;
— Free electric buses, seasonally;
— 24 -hour additional source of electricity for elevators and common rooms;
— Fitness and sauna centers;
— Fire safety system;
— Commercial areas for various purposes;
— Apartments management service.
According to the project on the lower floors of the new building, there are hotel rooms, and at the upper levels – Residential apartments.
The sale of apartments is carried out in a one -room layout and in the format of practical studios. Housing area – from 23 to 78 square meters, the height of the ceilings is 3 meters.
The apartments have windows with energy -saving double -glazed windows and open large balconies with transparent fences, so that nothing closes the panorama at sea.
When buying, the partner receives:
— International Standard;
— Various services;
— Stable income.
installments up to 24 months.



























