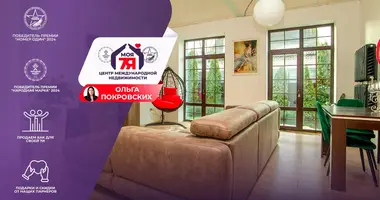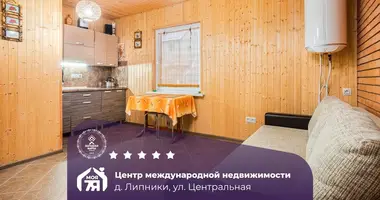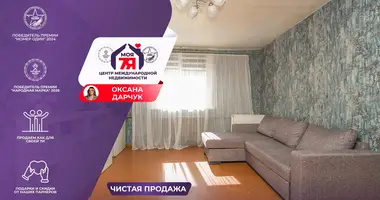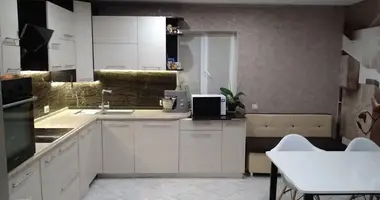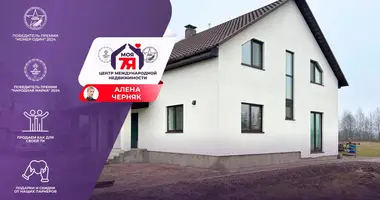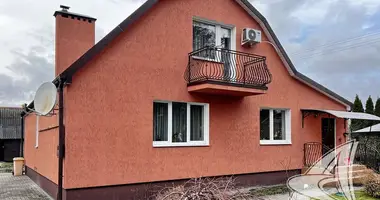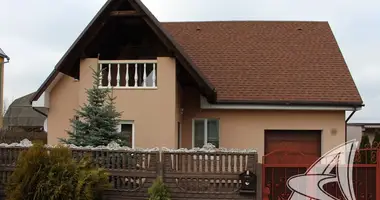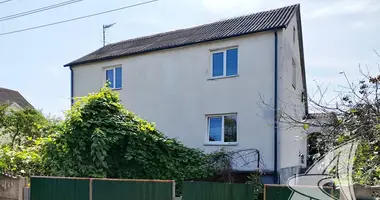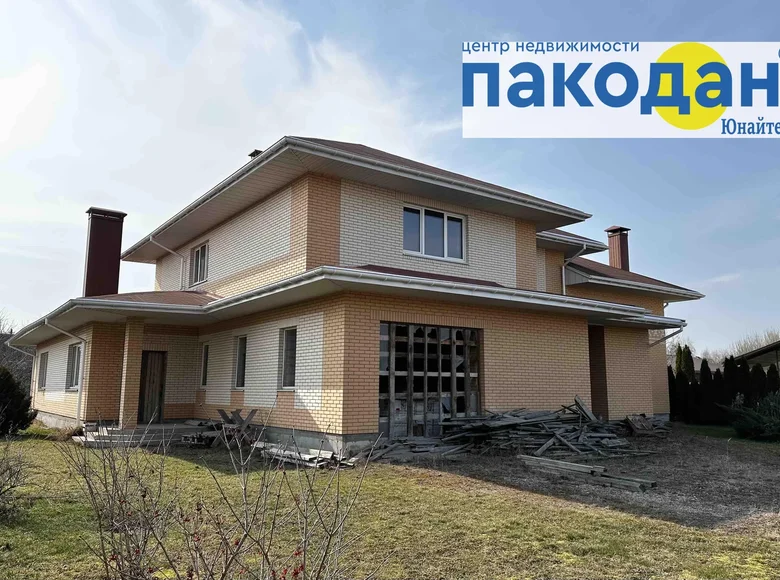The house (uncompleted mothballed capital structure), built on a unique project, with a total area of 483.7 sq.m.
In the area around the house completely replaced the soil with fertile black soil. On the perimeter of the house, drainage of the foundation is made (4-re wells are ringed with a drainage pipe with the withdrawal of water outside the site into the trench behind the road.). The house was built in 2019, the readiness of a residential object of 74% of the Wall of the house made of foam concrete blocks 400 mm + 80 mm insulation (filling with granular foam glass 2-4 mm) + 120 mm decorative facing with hollow ceramic brick (Staro-Oskol brick factory). The foundation, the project is available separately, (thickness 50 cm), pile-rottwerk of reinforcement frames and factory concrete of the M300 brand, insulated with 50 mm EPPS. The overlap of the 2nd floor is solid monolithic with 2-row reinforcement and a step of 150 mm. The roof is a roll of decorative bitumen shingles laid on an additional layer of hydroisol. The coating thickness is 7mm.
The first floor of the house includes: hallway - 11.6 sq.m.; storage room - 5.8 sq.m.; living room - 47.7 sq.m. with large windows of the second world and an open fireplace. Bright kitchen - 25.5 sq.m. with access to a covered terrace - 38.8 sq.m. of the first floor and a view of the garden; living room - 24.2 sq.m.; SPA zone: steam room - 8.4 sq.m.; swimming pool room - 29.5 sq.m.; bathroom - 1.6 sq.m.; laundry room - 10.6 sq.m.; boiler room - 12.1 sq.m. ;
Also, at the entrance to the house there is a covered porch, on the right side of it a wood-lover - 4.8 sq.m., and on the left side a garage - 41.8 sq.m.; on the back side of the house, there is also a room - 35.5 sq.m. for household needs with a separate entrance.
On the second floor: the zone of the second light with a balcony - 28.4 sq.m.; Souzel - 11.8 sq.m.; room - 32.2 sq.m.; room - 20.1 sq.m.; room - 25.4 sq.m. (for a library or kitchen) with access to an open terrace - 25 sq.m. on the 2nd floor and from this room there is an entrance to another room - 25.4 sq.m. attic type with a window in the roof and a window in the living room of the first floor.
Insulation of the ceiling in the zone of the second light and in the room of the attic type - 20 cm spray PPU. In the pool area, (terrace of the 2nd floor) the ceiling is insulated with 20 cm EPPS, under a screed. Ceiling height in the house 3.2m
Windows: energy-saving with increased sound insulation.
On the first floor is filled with a draft floor with the installation of sewer pipes. A central water supply pipe is installed in the boiler room.
The house is very warm, without the smell of silicate! It allows you to keep cool in the heat and save on heating in the winter.
From communications: (gas, light, Internet)-on the site, water-in the house., sewerage is not yet.
On the site there is also a well, a fruit-bearing garden (apples, pears, plums, cherries, cherries, apricots, peaches, raspberries, blackberries, currants, gooseberries, grapes, kaline) a fence of 110 tui...
Friendly and friendly neighbors.
A quiet area with a developed infrastructure, within walking distance of 2 kindergartens, schools, shops.
Excellent transport communication, 300 m to the public transport stop (trolley bus, bus), convenient exit to any point of the city.
The house was built for itself, sold in connection with moving to another country.
Contract number with the agency 6/4 from 2025-02-22









