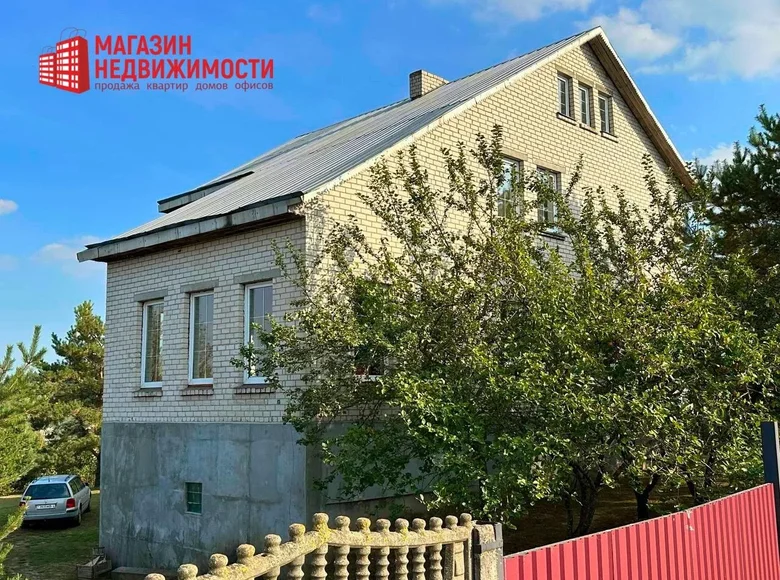





























Location and infrastructure: Belarus, Grodno region, Grodno district, Sopotski village council, Zarechanka village, Zarechnaya street 16. Convenient access road to the house-asphalt and 500 meters of the gravel road. Not far from the house there is a grocery store, church, club. In a neighboring village (Loyki) there is an outpatient clinic.
General information about the house: House of attic type. It was built and commissioned in 2012.
Foundation- Concrete the material of the house- a gas-silicate block, lined with brick. Partitions are brick. Crossings are reinforced concrete slabs. Roofing. Windows-windows PVC. On the floor, a parquet of ash. The entrance door is metal.
During construction, only high-quality materials were used. All modern requirements were respected.
power supply :. 220, 380 volt.
Water supply: own well.
Heating: gas boiler Fondital (Italy). There is also a solid fuel boiler. Both boilers are connected to one system. A boiler is also installed in the basement.
Sewerage: Septic-three transfusions.
Characteristics: The total area of the building in the SNB-345.7 sq.m. The total area of residential premises is 207.5 sq.m., the living area of the residential building is 143.0 sq.m. On the ground floor there are: two living rooms 33.0; 18.2 sq.m., Kitchen- 18.0 sq.m., 23.7 sq.m., bathroom- 10.3 sq.m., pantry-fiber-6.7 sq.m., bathroom- 4.3 sq.m., Tamb1.8 sq.m., corridor- 10.6 sq.m. UR- 7. The height of the ceilings is 2.90 m. Three living rooms are located on the second floor: 18.1; 21.2; 26.7 sq.m. Summer room-13.1 sq.m., Corridor- 10.3. The height of the ceilings is 2.9. m. It is possible to equip the third (attic) floor.
Territory and improvement: a land plot of 15.6 acres, belongs to private property. On the territory of the site, a barbecue zone with a swing is equipped. There is also an economic building.
We invite you to a display at a convenient time for you, we are open to the dialogue and guarantee the legal purity of the transaction
the number of the contracts of 615/5/2024ot20-09-27