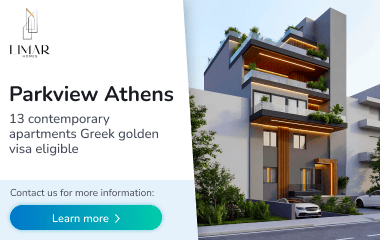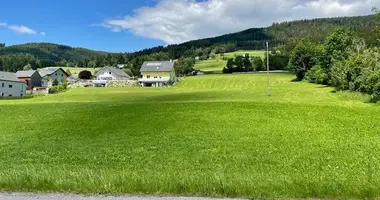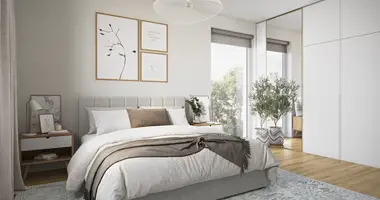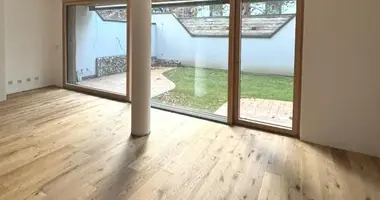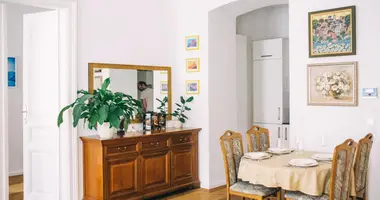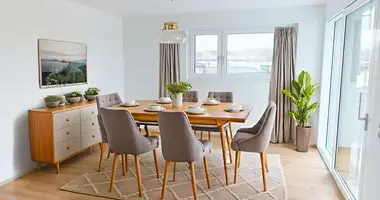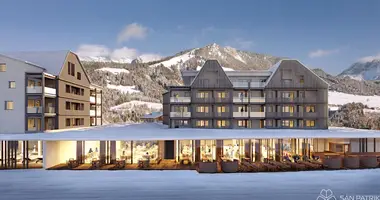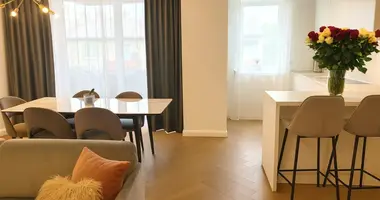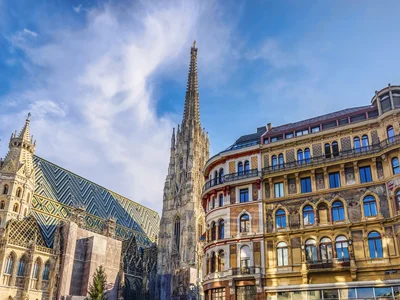Welcome to the heart of the 22nd Districts!
This charming and energy-efficient real estate project not only offers a beautiful home, but also a first-class quality of life. The house has a total of 5 apartments, each with access to either a balcony, a terrace or a private garden, which gives you the opportunity to enjoy the warm sun rays and fresh air to the fullest. This property is the perfect opportunity to meet an affordable living space.
The contract can be concluded in accordance with the Contract Contract Act or the entire purchase price can be deposited first and foremost faithfully (this is also possible in the form of a bank guarantee) and is paid only after handover.
Planned completion of apartments September 2026, complete object approx. End 2026
The units include a well-designed 3-4 rooms (approx. 77 m2 to approx. 125 m2 of living space) space concept and are equipped with a video intercom.
The living rooms of the accommodation units are air-conditioned and the mostly floor-to-ceiling windows, terrace and balcony doors (3-fold glazing) are equipped with electrical shading elements (Raffstore).
Elegant bathroom facilities in a timeless design.
A floor heating ensures a pleasant indoor climate in the apartments (house central heating combined with an air heat pump).
The roof of the house is equipped with a photovoltaic system that supplies the general facilities of the property such as heat pumps or elevator/lift with electricity.
In addition to the apartments there are also 5 garage spaces (with empty tube for charging stations) available to maximize your comfort. A bicycle and stroller storage room is located in the basement, which offers space for up to 16 bicycles and a special bike (car carrier or bicycle trailer).
The environment is extremely family-friendly, with schools, playgrounds and kindergartens nearby. Particularly noteworthy is the great connection to the Old Danube, which offers a variety of leisure opportunities such as swimming, cycling and much more. The Danube city is an emerging and growing district with numerous possibilities and excellent connections to the city.
Here you will find the perfect combination of urban life and natural ambience.
Reference objects can be seen from DENA Projektverwertungs GmbH at: www.dena.co.at, 1170 Vienna, Ottakringerstr. 94/5
Marketing Exclusive by Brezina Immobilien
Renderings & Plans © REAL AGENCY
Planned completion of apartments at the end of September 2026
Top 4 is divided as follows:
Pre-space with space for a wardrobe – approx. 2.79 m2 /Flur – approx. 8.30 m2
Open kitchen with access to the balcony – approx. 30,06 m2/ balcony – approx. 13,84 m2
3 separate rooms (approx. 13.11 m2, approx. 22.30 m2 , approx. 12,90 m2), all provide enough space for cabinets
1 bathroom with bathtub, WC, towel dryer and double wash basin – approx. 5,61 m2
1 bathroom with shower, WC, sink and towel dryer – approx. 4,75 m2
Practical storage room with washing machine connection – approx. 1.41 m2
1 Garage space costs extra net 25.000,00 plus VAT.
Equipment:
The apartment is equipped with underfloor heating. The consumption is determined by means of sub-counters and is calculated in the form of monthly pre-scriptions.
Heating and hot water treatment by means of central air heat pump and photovoltaics.
The lounges of the apartment are air-conditioned and the windows and terrace doors as well as balcony doors are equipped with electrical shading elements (Raffstores).
In the building there is a underground garage with 5 parking spaces with empty tube for charging stations, with asphalt floor and e-roller
Bicycle and stroller storage
On the roof of the house a photovoltaic system is produced which supplies the general installations such as heat pumps or elevator with electricity
Faucets of the brand Hans Grohe, Geberit wash basin, WC of the brand Laufen
Tiles (fine stoneware) in the sanitary rooms, oak finished parquet in the living rooms, WPC terrace planks
ventilation in all indoor toilets and bathrooms
Triple glazed plastic aluminium windows and terrace and balcony doors
The contract can be concluded according to BTVG, or the entire purchase price can be deposited initially faithfully (also in the form of a bank guarantee) and only released after handover.
Infrastructure:
Bus lines 27A and 31A (Station Zehdengasse) – about 1 minute walk. The 27A bus line takes you to the U1 Station Kagran and the U1 Station Rennbahnweg. Bus line 31A is about 5 minutes' drive to U1 Station Kagraner Platz and about 5 minutes' drive to Siemensstraße S-Bahn Station
Bus line 29A (Station Kefedergrundgasse) – about 10 minutes walk. The bus line 29A brings you in approx. 8 minutes drive to Floridsdorf and Leopoldau
Due to the good public connection, the leisure paradise and the underground station Alte Donau can be reached in less than 20 minutes. The Upper Alte Donau can be reached by bike in about 8 minutes
Kindergarten der Wiener Kinderfreunde – ca. 4 minutes walk away
Städtische Kindergarten Eipeldauer Strßae – about 6 minutes walk away
GTVS Zehdengasse – approx. 1 minute walk
Volksschule Brioschiweg – about 8 minutes walk away
Private Volksschule und Mittelschule Arche Noah – ca. walking distance
AHS Theodor Kramer street – about 14 minutes by bus
Veterinary University of Vienna – about 12 minutes' walk
Klinik Floridsdorf – about 7 minutes by car
Citygate Shopping Centre – about 5 minutes' drive
Shopping centre Donauzentrum und Kino Donauplex – ca. 5 minutes
SCN Shopping Centre – about 7 minutes by car
Commercial Park Stadlau – about 5 minutes by car
Penny Markt – about 6 minutes by foot
Billa– about 8 minutes walk away
Lidl – about 3 minutes' drive away
Motorway (S2/ A23 south-east tangent) connection point Hirschstetten – ca. 8 minutes drive
Highway (A22) junction node Floridsdorf – approx. 7 minutes drive
Waldspielplatz Satzingerweg – about 10 minutes walk away
Playground #1 Herbert-Boeckl-Weg – approx. 4 minutes walk
Forest playground and dog zone Thonetgasse – approx. 8 minutes walk away
Theresa-Tauscher-Park (and the dog zone there) – approx. 14-minute walk
Ingeborg Bachmann Park (as well as the dog zone) – approx. 10 minutes walk away
Markus-Apotheke – ca. 5 minutes walk away
Various doctors within a 10-minute walk
Further information:
Double acceptor: YES
Economic relations: NO
In the case of new technical knowledge or in the sense of an economic design, changes in the construction design are reserved to the construction and equipment description, but the original quality standard is at least achieved. Special requests regarding equipment will gladly be met if they are notified in time, do not contradict the regulations and are further technically and structurally possible and any additional costs incurred will be paid.
Further documents can be requested separately.
All information has been carefully checked and checked by us, but we must exclude a guarantee of accuracy, completeness and last. Please note that the pictures are visualizations, which is why deviations can occur in actual execution. The furniture or wall structures shown in the pictures and plans are not part of the sale.
Note: We may draw your attention to the new EU consumer directives (VRUG/FAGG), which have become final at 13 June 2014. These require an explicit written request from your side that you would like to use our services.
You can also create a search profile directly via our website, www.brezina.at, or we will discuss your wishes personally and may offer you other properties.
Renderings & Plans © REAL AGENCY
















