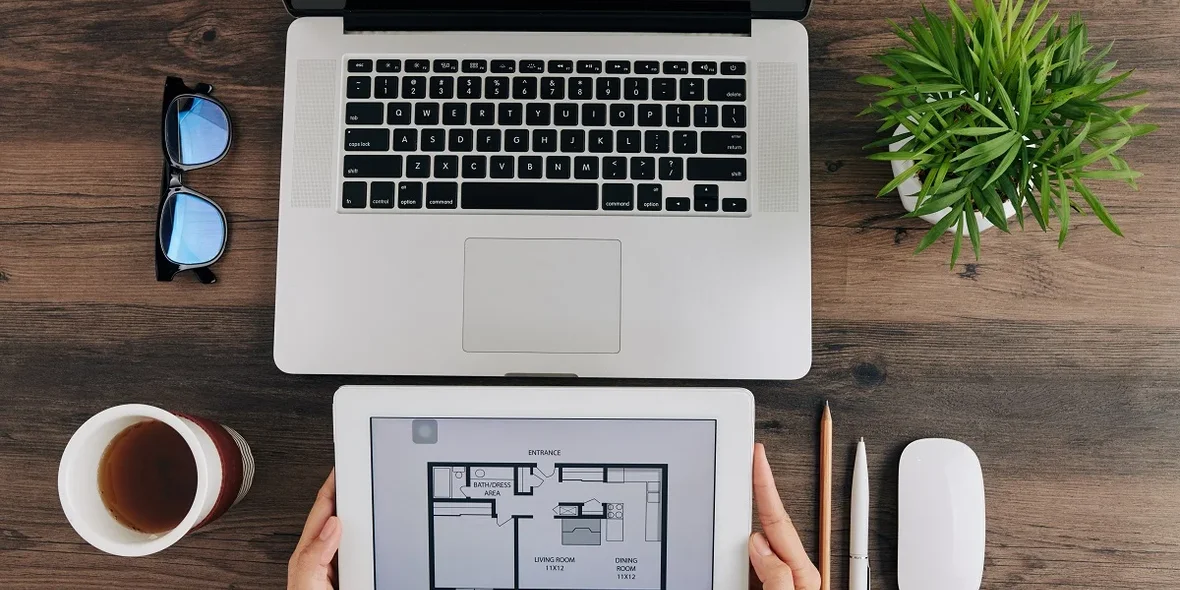
How to Do a Designer Renovation: Stages And Tips
Designer renovation (custom interior renovation) is a comprehensive solution for space design, including the creation of an individual project, possible redevelopment, selection of necessary materials, and control over the progress of work. The main goal of such renovation is to create a unique, stylish, and comfortable environment.
Main stages:
- Creating a design concept. The most important step is where the designer creates a visual image of the future premises, thinking through the layout, selecting materials, furniture, and lighting.
- Redevelopment and zoning of space. To increase the functionality of the premises, the designer may suggest changing their configuration, adding new zones, or expanding existing ones.
- Finishing works and installation of engineering systems. This stage includes preparation of wall, floor, and ceiling surfaces, as well as installation of electrical wiring and other communications.
- Installation of furniture and decorative elements. In a custom renovation, it is important not only to perform high-quality finishing but also to thoughtfully place furniture and accessories to create a harmonious and cozy interior.
Like any complex process, a renovation with a custom design may encounter certain difficulties, such as delays in deadlines or an increase in the budget due to the use of expensive materials.








