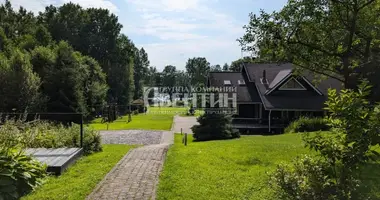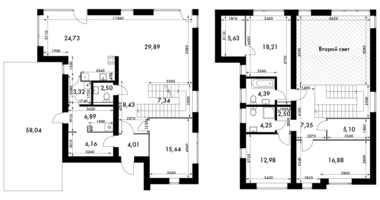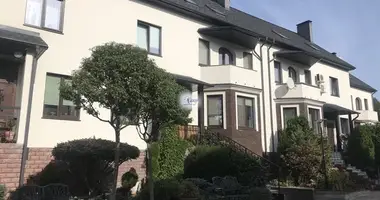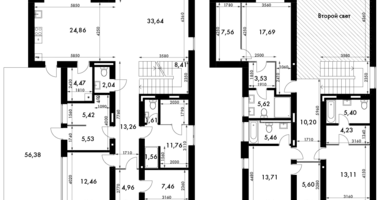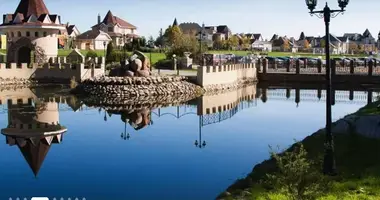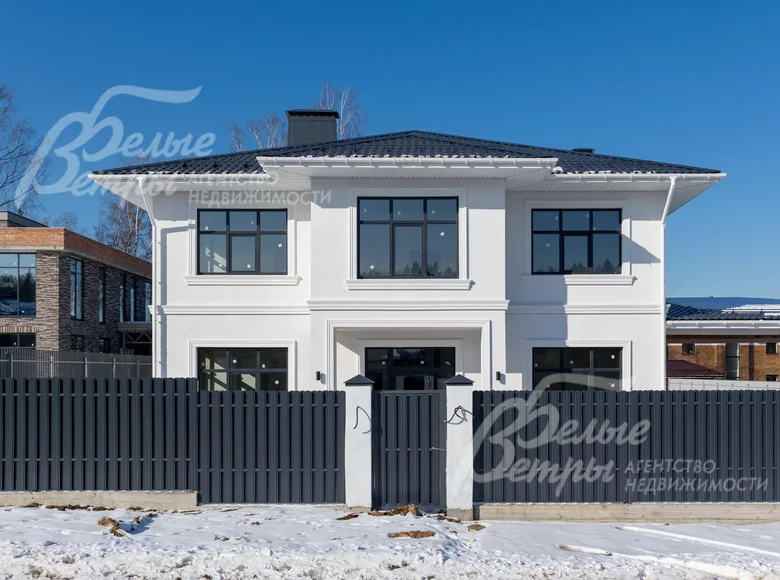The object code in the Agency database: 518-429, Kaluga Highway, 25 km from the Moscow Ring Road, Alexandrov Ponds KP.
New house in the style of modern classics of high-quality materials with a functional layout and high ceilings. In the house: 5 master bedrooms with their bathrooms and dressing rooms (one of the bedrooms on the first floor), a spacious covered terrace, high ceilings, panoramic glazing, a place under the fireplace is equipped. The house stands on a flat fenced plot, a concrete platform for parking cars is installed, and birch trees grow. The plot is located in a quiet picturesque place of a protected cottage village with a cascade of ponds, its own landscaped beach and promenade on the lake, walking areas, children's and sports grounds. There's a relic forest nearby. Urban infrastructure is 5 minutes away by car.
Type of building: forming k / p. Place. house 388 sq.m., area 13 hundred. Preparation stage: to finish. Bedroom: 5. Wall material: aerated concrete. S/nodes: 5. The number of c/nodes is incomplete. Rooms total: 7.
Important options: terrace (covered); fireplace (bilateral, planned); indoor car seats: 2; all bedrooms with their own bathrooms.
Wall cladding: plaster (decorative plaster "bark beetle"). Windows: PVC windows. Year of construction: 2024. Roof: metal roof (Grand Line, thickness of 0.45 mm, drains - plastic).
1st floor: covered porch 6 sq.m., hall 16.5 sq.m., living room 46 sq.m., kitchen-dining room 26 sq.m., master bedroom 13.5 sq.m. with bathroom 8 sq.m. and dressing room 8 sq.m., study 13.5 sq.m., bathroom 2 sq.m., covered terrace 31 sq.m., boiler room 8 sq.m., storage room 8 sq.m.m., 49 sq.m. .
2nd floor: hall 6.5 sq.m., bedroom 19.5 sq.m. with bathroom and dressing room 6 sq.m., master bedroom 20 sq.m. with bathroom 8 sq.m. and dressing room 6 sq.m., master bedroom 32 sq.m. with bathroom 10 sq.m. and passing dressing room 5.5 sq.m., master bedroom 14 sq.m. with bathroom 5 sq.m. and 3 garb.m. .
3rd floor: cold attic with wooden floor and insulation (rockwool stone wool, 20 cm).
Interior decoration: the house is for decoration: the walls are built, aligned, plastered, the floor is concrete, a concrete staircase leads to the second floor (109 cm x 0.17 cm x 28 cm).
Engineering: water, electricity, sewerage.
Type of plot: with trees.
Improvement of the site: the site is leveled, a pavement is installed, a concrete platform for the parking of 4 cars. Status of land: land of settlements, for suburban construction. There are several birch trees growing on the site. A drainage system runs along the perimeter of the site.
Additional buildings: a concrete platform for parking cars near the house.
Communications:
gas is available (the main gas passes along the border of the site, the connection is planned for spring 2025),
e/e is (15 kW)
water main - central,
Sewerage - centralized,
There is a guarded cottage.
Infrastructure: In the village "Alexandrov ponds" created ideal conditions for a comfortable and civilized country life: landscaped coastlines with gazebos and barbecue areas, sports grounds, recreation areas with open arbors, walking paths, the opportunity to ride a boat, fishing, walking for mushrooms in the neighboring forest. Consecrated spring in der.Alexandrovo. Child Development Center. Nearby is Podolsk and Shchapovo with a rich urban infrastructure.









