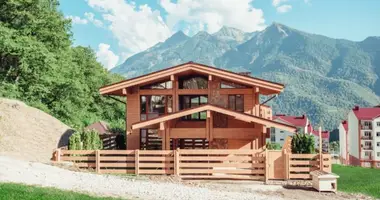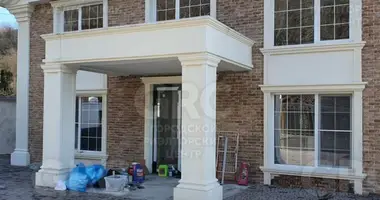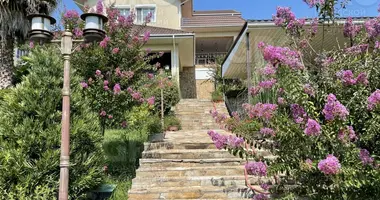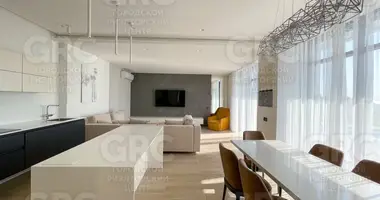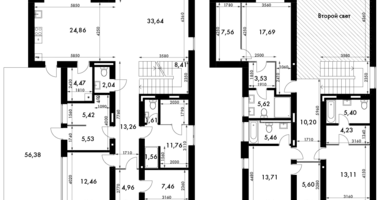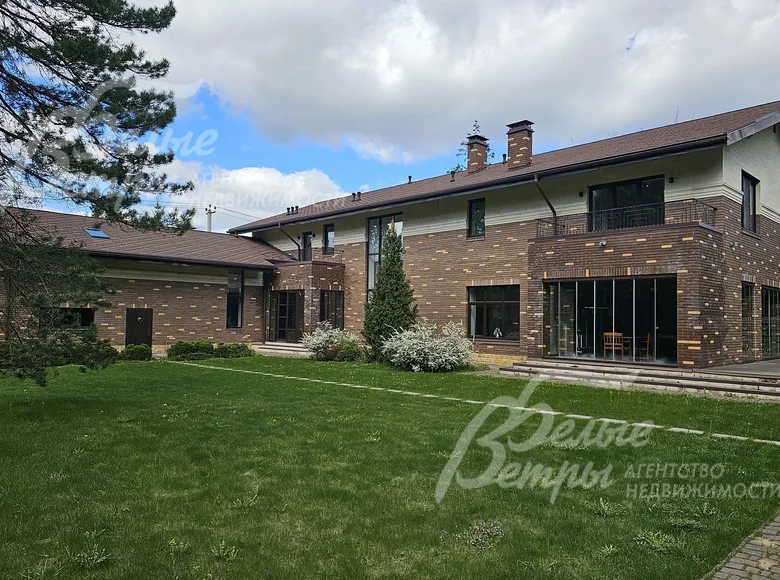The object code in the agency’s database: 208-944, Kiev highway, 38 km from the Moscow Ring Road, Vic K/P (Kuznetsovo). Author's architecture in the style of modern American classics and exclusive design and furniture. Modern solutions are harmoniously combined with antique furniture and elite textiles. The windows are facing the forest, and an English garden is implemented on the site, where dozens of species of trees and shrubs from different countries are integrated into the natural forest. There are two isolated wings in the house - the hosts and for guests or staff. There is a large veranda with a barbecue and sliding brainless glazing, also a separate glazed gazebo with a huge fireplace and billiards. Finishing with premium materials. All bedrooms with their bathrooms. SPA-zone with steam room on wood. A two -way living room with a bilateral fireplace and an author's chandelier. Building type: accommodated to/p. Pl. Houses 633KV.M., pl. site 30 hundred. Stage of readiness: furnished. Bedrooms: 6. S/nodes: 4. Number of s/nodes of incomplete: 3. Rooms in total: 10.Important options: sauna (wood); apartment for staff; terrace (2 pcs. - glazed and open); fireplace (3 pcs. - through in the living room -dining room, guillotine in the main bedroom, open - in the summer pavilion); Covered car: 2; Antique furniture. Elite textiles. Billiard. 2h light living room. A glazed pavilion with a fireplace. Glazed terrace-barbek (sliding bezelless glazing). Isolated blocks: master and guest. English park on the site .. Wall material: aerated concrete (total wall thickness 60cm). Windows: PVC double -glazed windows (laminated on both sides (sea oak) 70mm). Year of construction at home: 2018.Roof: soft (metal gutters).
1st floor: the landlord: vestibule 6 sq.m, hall 19.6 sq.m, dressing room 8 sq.m, 16 sq.m, spa zone (rest room 16.6 sq.m, 4.7 sq.m with wood stove, toilet, bathroom with shower); guest bathroom 2.7 sq.m, two -light living room 57 sq.m with a bilateral fireplace); The kitchen-dining room is 45 sq.m, the pantry is 8 sq.m, the covered veranda is 57 sq.m with sliding glazing along two walls and the barbecue complex (cargal, cauldron, smokehouse), with gas heaters. Guest (personnel) Block: Garage for 2 cars 43.7 sq.m, posture 6 sq.m, workshop 8 sq.m, boiler room (there is also a separate entrance from the street) 12.5 sq.m, Hall with the stairs to the 2nd floor and the transition to the household block of the house ..
2nd floor: the owner’s block: a hall-gallery above the second light of 43 sq.m with a library, a master of a spell with a balcony of 35.6 sq.m with its own bathroom 7 sq.m and 5 sq.m garter, children's bedroom No. 1 sq.m with its own bathroom 6 sq.m, children's bedroom No. 2 30 sq.m sq.m, bedroom No. 4 25.5 sq.m with its bathroom 5 sq.m.Guest (staff) block: kitchen-dining room 24 sq.m, bathroom with a shower 7 sq.m, two bedrooms of 20.4 sq.m. Interior decoration: only high -quality and expensive natural materials, neutral basic colors. The walls are painted with premium American paint, in the living room one wall is covered with wallpaper, in the bathrooms the walls are trimmed with marble. Floors in living rooms from an array of American nut. The floors in the hallway and the spa, and in the bathrooms are completely decorated with marble and granite (in total 10 varieties of Marmore and granite were used). Three fireplaces of different types: 2h -sided between the living room and the dining room - snow -white quartzite; In the main bedroom - a guillotine type of marble Dark Emperador Gold and an open huge in the summer pavilion. The staircase is monolithic up to 150 cm wide, the steps are trimmed with beech, the approaches are white marble, a hardened glass fence. Interior doors in a classic style, as well as a staircase, are made to order from an array of beech. Wooden window sills (array of oak) and marble in bathrooms. Import plumbing of European manufacturers ..Engineering support: Buderus boiler equipment, temperature sensors on each floor, 300l Buderus boiler. A multi -stage water purification system (coarse and thin cleaning filters, bending, aerator). Air conditioning in all rooms - 7 split devices. Equipped: fire alarm, security alarm on the remote control of the Russian Guard, in the house - volumetric sensors for movement and opening - in each room and on each window and doors .. furniture, equipment: - a large space of built -in kitchen furniture (gray from MDF, in the style of American classics) with display cases and a bar table and built -in household appliances (Bosch, Bosch, Bosch, Bosch, Bosch. Miele, Electrolux: hob, oven, dishwasher, microwave, coffee maker). The kitchen countertop is the beautiful granite Black Galaxy (black with mother -of -pearl scales).A barn tabletop and a dining table for 8 people - from a tick.
-In a single style with the kitchen, they are made to order: a large bookcase in the lobby of the 2nd floor, which is parted along the guides, opening the clothing cabinet hidden behind it over the entire length of the wall.
- The whole house is equipped with stylish lamps, the most outstanding of them is a unique, very difficult to manufacture the author’s chandelier in the living room, its shape is as not to block the view of the forest from both floors.
- Textiles at home occupies a special place in interior design. All levels of the Pret-O-Porte level (curtains, custom-made upholstered furniture, bedspreads, pillows) from the best manufacturers (mainly France, USA). In addition to the built -in and other furniture made according to the designer’s sketches in the interior, vintage and antique furniture pieces were actively used in the interior. In the hallway: a large floor mirror (Italy, 50 years) in a gypsum carved frame. A carved table with a countertop made of white marble (France, 40th year of the 20th century). Antique engravings with landscapes (Holland, the end of the 19th century). The dining room has an antique buffet of the museum level.Many other antique things in other rooms. There are also a lot of modern beautiful furniture made to order. In the living room, the LG TV 86 inches with soundbar and the cinema house (rear speakers are built into the wall) .. Type of site: with forest trees and landscape. Improvement of the site: an English park imitating a wild forest was created on the natural forest section - in addition to the existing trees, large -scale lamps (several dozen species of trees and shrubs), with a natural lawn, curved paths made of natural stone, were made, lighting was made. \ nstatus of the Earth: IZHS. Places for solitude have been created. In total, there are hundreds of trees on the site - pine trees, spruce, birch trees are adjacent to professionally selected and planted adult trees and shrubs and flowering plants from different countries. Including landed: Red Oak, Virgina Cherry, Little Bitivity, 4 types of pines, 4 types of fir trees, 5 types of maple, 3 types of mountain ash, 5 species of juniper, thuja.Flowers create a garden of continuous flowering (from the beginning of May to November) according to the type of lunar garden (all - white), starting from the bushes under the living room window, then jasmine, lilac, peonies, hydrangeas, etc. add consistently. Buildings: a glazed pavilion of 64 sq.m in the style of the main house, lined with the same brick. On two of its walls, sliding zealous glazing. The pavilion has a huge open fireplace, in front of it is a sofa group, followed by a Russian billiards 9 feet. In cool times, heat, in addition to glazing, support gas heaters .. communications:
GAZ - there is (trunk),
e/e - is (15 kW),
water supply - central (+ individual well 70m),
Sewerage - centralized,
Protection - there is (checkpoint, patrol). Infrastructure: very close - the village of Kuznetsovo, and 2-3 km - a full -fledged infrastructure of Yakovlevskoye - a public school, a clinic, several supermarkets, markets, a pharmacy and another.









