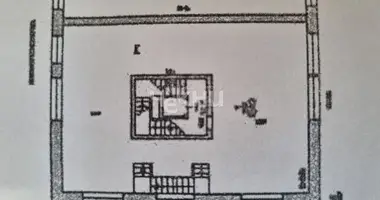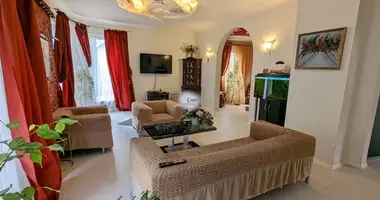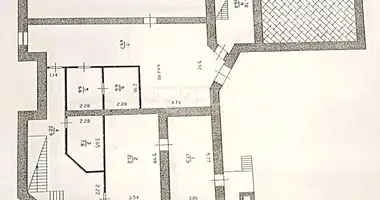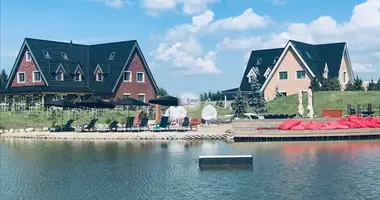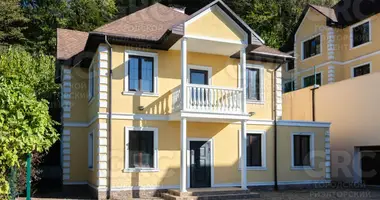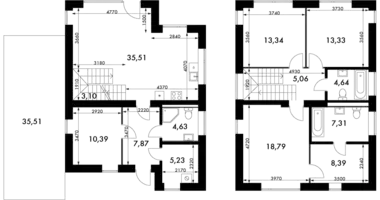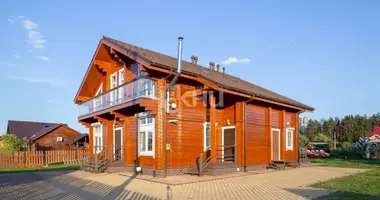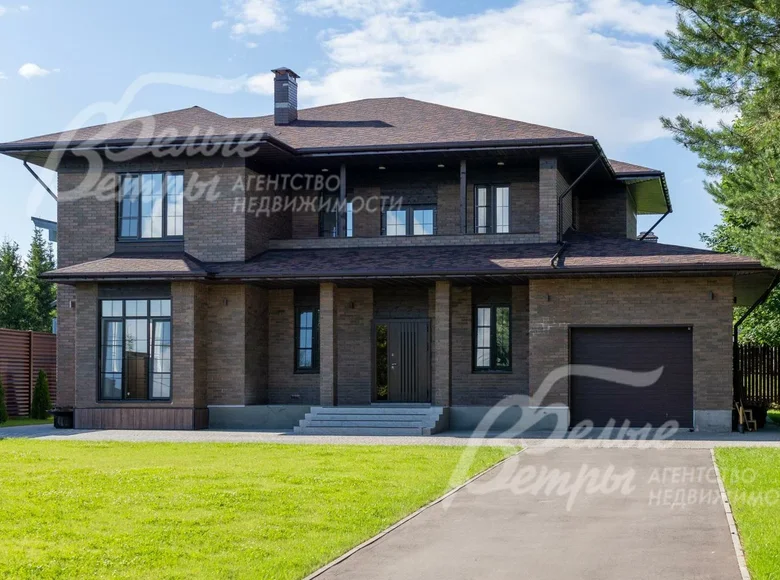Property code in the Agency's database: 576-906, Kaluga highway, 17 km from MKAD, Verkhovye. New brick house, completely ready for occupancy, on a well-kept plot with a view in the inhabited cottage development of Verkhovye. High-quality finishing in light colors. Bedroom on the first floor, high ceilings, heated floors, insulated finished attic, heated garage for 1 car. All utilities are installed turnkey. Good transport accessibility, public transport stop near the village. Convenient exit by car to two highways Kaluga and Kievskoye. There are no village fees. Type of development: cottage development. House area 290 sq.m., plot area 10.5 acres. Stage of readiness: furnished. Bedrooms: 4. Wall material: brick. Bathrooms: 2. Total number of rooms: 6. Important options: fireplace; indoor parking spaces: 1. Windows: PVC double-glazed windows (2-chamber, white inside, oak-like coating outside, with Rehau layout). Year of construction: 2021.Roof: soft.
1st floor: porch 10.3 sq.m, vestibule-dressing room 10.5 sq.m, hall 19.5 sq.m, living room 30.7 sq.m, kitchen-dining room 20.5 sq.m, bedroom 16 sq.m, bathroom 8.5 sq.m, garage 25.6 sq.m, boiler room 6.4 sq.m.
2nd floor: hall 18.4 sq.m, balcony 9 sq.m, bedroom 21.3 sq.m, dressing room 3.3 sq.m, bedroom 20.5 sq.m, dressing room 3.3 sq.m, bedroom 19 sq.m, bathroom 8.5 sq.m.
3rd floor: attic, with finishing, insulated floor, with a window, entrance through a folding ladder. Interior decoration: modern finishing is done high-quality materials in light gray tones: wallpaper on the walls, laminate and porcelain tiles with water floors on the floor (on the 1st floor and in the bathroom of the 2nd floor). Monolithic staircase, steps and railings made of wooden ash. Multi-level ceilings made of plasterboard with spot lighting, shadow profile in the bathrooms. All plumbing is installed. All communications are laid out, heated floors throughout the house. Entrance door with thermal break, interior doors with lamination.Engineering support: the house has a single-circuit Baxi 31 kW boiler, a 200 l Baxi boiler and multi-stage water purification. Natural ventilation, exhaust in the bathrooms. Furniture, equipment: the house is fully furnished. Curtains, chandeliers, sofas, beds, built-in kitchen with household appliances. Type of plot: with trees. Landscaping: the plot is leveled, young pine trees grow (5 pcs., each 4 meters), a lawn is planted, paving paths are organized on a concrete base and a wide, long entrance group (30 m x 3.5 m). Drainage is organized along the perimeter of the house. Communications:
gas - yes (main),
electricity - yes (15 kW),
water supply - individual. well (65 m),
sewerage - autonomous (septic tank for 9 people),
security - .










