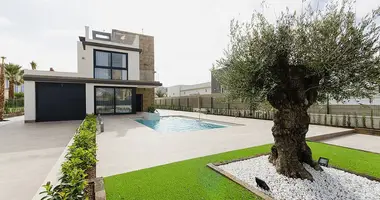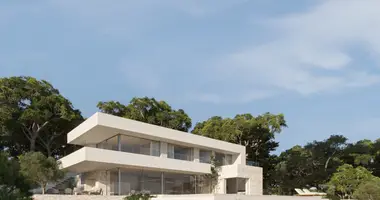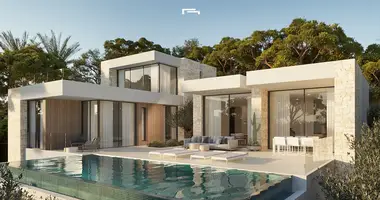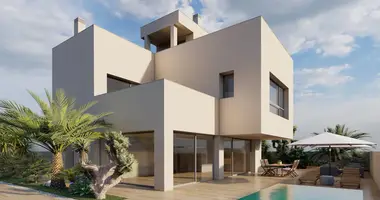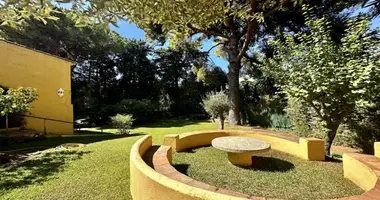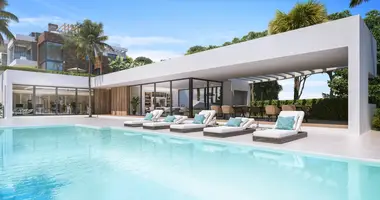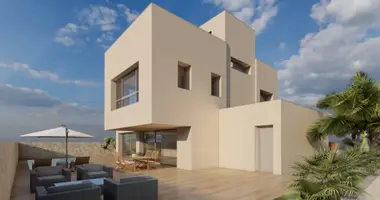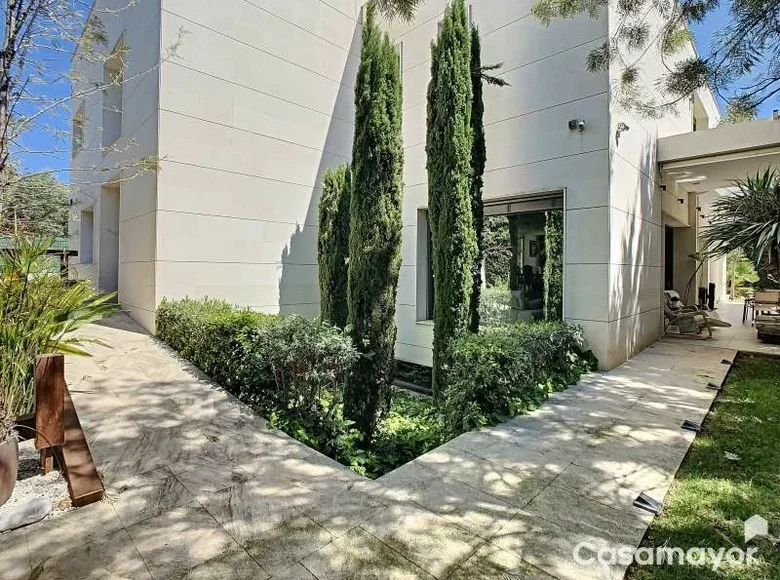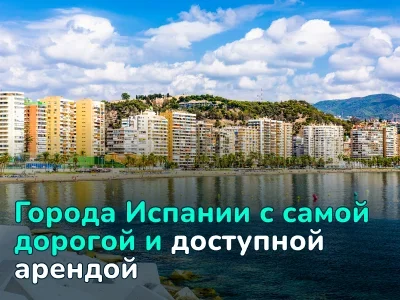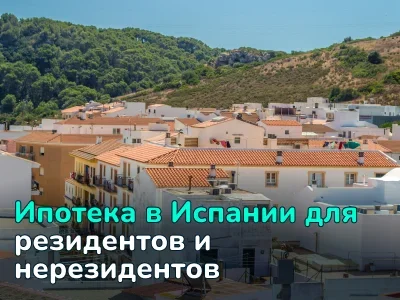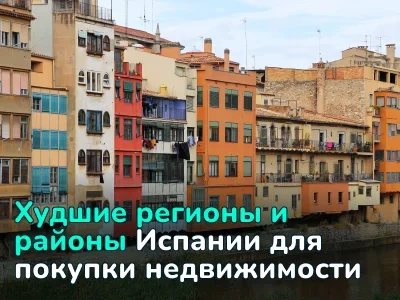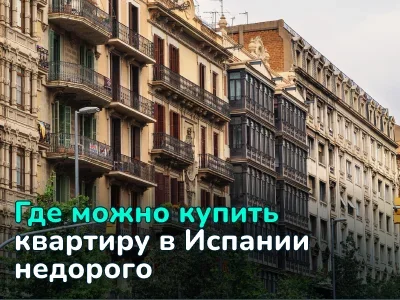Casamayor представляет эту великолепную виллу в современном стиле с элегантными элементами типичной средиземноморской архитектуры, созданную известным архитектором Хуаном Гвардиолой. При строительстве красивый участок, окруженный природой, был расположен в тихом и уединенном месте, которое очарует вас в каждом его уголке, от прекрасных садов до больших террас и веранд с прекрасными зелеными видами на горный массив Паулинас. #13;
Мы имеем дело с произведением, которое было создано добросовестно, предпосылкой которого было наслаждение всем его пространством, где качество материалов является высочайшим, где преобладает безопасность, а комфорт всего оборудования гарантирует максимальную повседневную жизнь. комфорт, достигая цели своих создателей - создать эффективный дом.
Дом открывает свои большие бронированные ворота из состаренного железа типа Кортен, чтобы приветствовать вас. По всей территории простирается впечатляющий главный зал с безупречным полом из натурального дерева.Из холла открывается доступ в офис или к лестнице, ведущей на верхний этаж, или ведет в красивый главный зал, из которого можно пройти в большую гостиную. В этой комнате пространства разделены на разной высоте, и все фасады украшены большими окнами, ведущими на солнечные веранды, выходящие на юго-запад, с прекрасным видом на сады.Его кухня выглядит элегантно, оформленной в черно-белых тонах, каждая бытовая техника имеет по два раза, отсюда вы получаете доступ к прачечной, которая находится рядом с кладовой, а из столовой вы выходите на открытую кухню, барбекю и сад.
Дом расположен на трех этажах, соединенных лифтом или лестницей, на полуподвальном этаже находится гараж на две машины, из которого мы попадаем в машинное помещение или в эффективное сердце дома, где есть резервный резервуар для воды. , резервуар для сбора дождевой воды, очистка сточных вод, умягчитель, осмос, подземный резервуар для пропана, аэротермическая система для кондиционирования воздуха и полов с подогревом. Все это великолепное оборудование, которое делает этот дом эффективным и самоуправляемым благодаря домашнему контролю всех его объектов.Система горячего водоснабжения покрыта тепловыми солнечными панелями, а система электроснабжения дома покрыта фотоэлектрическими панелями.
При входе в дом через гараж, через бронированную дверь повышенной безопасности, находится большая кладовая или склад, спортивная площадка с машинным помещением, душевой и санузлом. И место, подготовленное для турецкой бани, которая так и не была построена. На этом же этаже находится большое открытое пространство, используемое в качестве комнаты для гостей, детской игровой комнаты или аудиовизуальной комнаты. В полуподвальном зале в большом встроенном шкафу размещены все панели, управляющие домашней автоматикой и электричеством всего дома, такие как жалюзи, освещение, кондиционирование, полив, сигнализация, подключенная кабелем к центральному блоку, сигнализация. подключение к независимой охранной компании, уведомления о поломках и протечках….Все легко контролируется с помощью мобильного устройства.
И, наконец, на верхнем этаже, через красивый холл, украшенный внутренним садом из натуральных растений, расположены 4 спальни с двуспальными кроватями и 4 ванными комнатами, при этом одна из спален в настоящее время используется как гостиная на этаже. Большая главная спальня выделяется своими масштабами и безопасностью, имеет бронированную бронированную дверь с независимой сигнализацией, большое бронированное окно с выходом на террасу, освещающее всю комнату и чудесно украшающее перегородку между гардеробной и мужской и мужской комнатой. женская ванная комната, просторная и идеально спроектированная, чтобы наслаждаться светом и видами этого места.
Участок, расположенный в престижном районе Мухамьеля, известном как Лас Паулинас, имеет площадь 1145 м2, из которых площадь 326,27 м2 используется под жилье. Эта площадь, применённая к каждому из 3 этажей, в сумме составляет 687. м2 построено.В стадии реализации находится проект строительства бассейна, для которого у нас есть инфографика и размеры, этот проект будет завершен для продажи объекта недвижимости.
Мы ищем уникальную недвижимость в этом районе благодаря ее элегантным архитектурным особенностям, стилю, размерам, высокой эффективности, бронированной безопасности и очарованию ее местоположения, что означает, что менее чем за 10 минут вы находитесь в самом центре города. , мы предоставляем в ваше распоряжение прекрасную команду специализированных профессионалов, которые помогут вам получить необходимую информацию.
*Этот документ носит исключительно информационный, ориентировочный и необязательный характер, поэтому не подразумевает никакой договорной информации и его использование является строго коммерческим*









