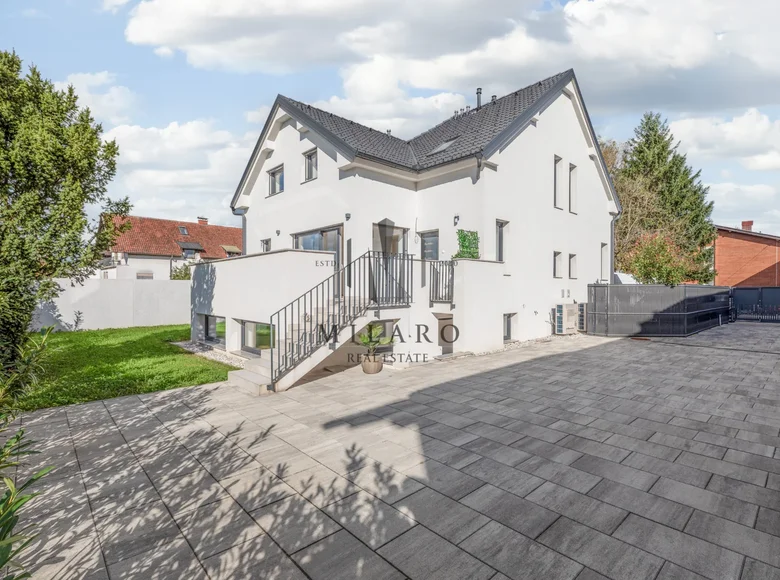





















A modern two-apartment semi-detached house
Location: Ljubljana-Polje
For sale is one unit (UNIT 2) in a modern two-apartment semi-detached house.
Built: 2009 (renovated 2022)
Energy certificate: A2 (10 - 15 kWh/m2a)
Basement + ground floor + attic
UNIT 2
Size: 187,6 m2
Land size: 344 m2
Possible to install a swimming pool.
DETAILS
CONNECTIONS: Heating: heat pump (air-to-water) with power 10Kw. For hot water accumulation, there is a built-in hot water storage tank with a capacity of 200L, which increases the efficiency of the heating system. Wall-mounted radiators with built-in thermostatic valves are installed in all rooms of the building. The bathroom has underfloor heating. Local ventilation with recuperation is installed.
A functional floor plan consists:
1st floor with a separate entrance (low ground floor): technical room with an indoor unit for a heat pump, bathroom with shower and toilet, kitchen with dining room in connection with the living area (the space can also be used for business purposes or space for socializing or recreation), bedroom or office, basement and staircase leading to the second floor.
2nd floor with a separate entrance (high ground floor): living room (kitchen, dining room, living room) with access to a large terrace with electrically operated blinds. Large panoramic glass surfaces contribute to the abundance of daylight and quality of life. The main entrance with an anteroom and a hallway. Bathroom with shower and toilet. A staircase that leads from the first floor and goes to the third floor.
3rd floor (attic): a bedroom and a larger room, which can be divided into two separate smaller children's rooms (electrical and mechanical installations have already been adapted to this). Bathroom with bathtub and toilet and hallway.
LOCATION: The location of this house is at the end of the street, close to all infrastructure and with quick and easy access to the ring road (approx. 3 min. drive). Numerous sports activities can be arranged in the immediate vicinity, in nature, where there are walking trails, recreational areas and the Zajčja Dobrava Landscape Park.
PRICE for UNIT 2: 675.000 EUR
The seller's condition for the sale: The purchaser pays The Real Estate Transfer Tax, which amounts to 2 % of the sales price.