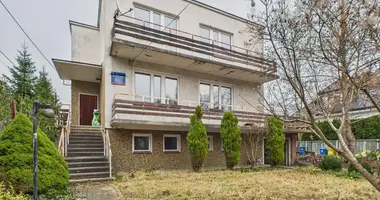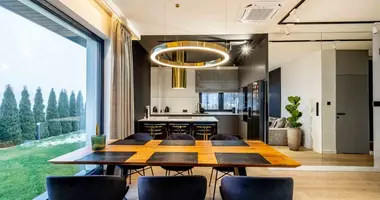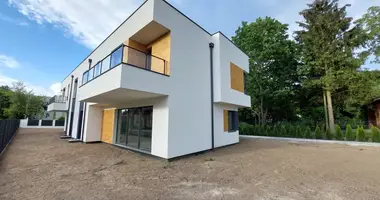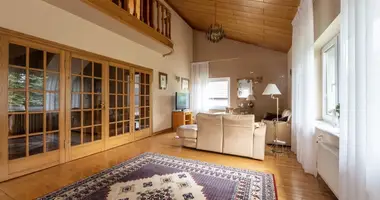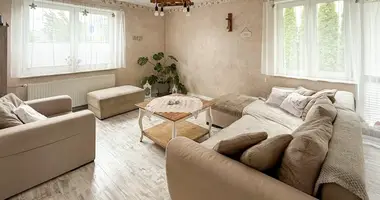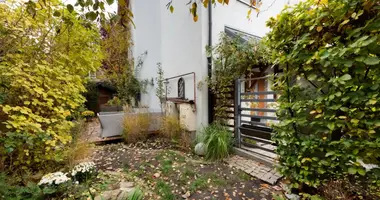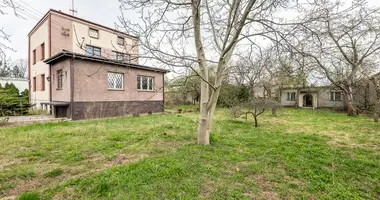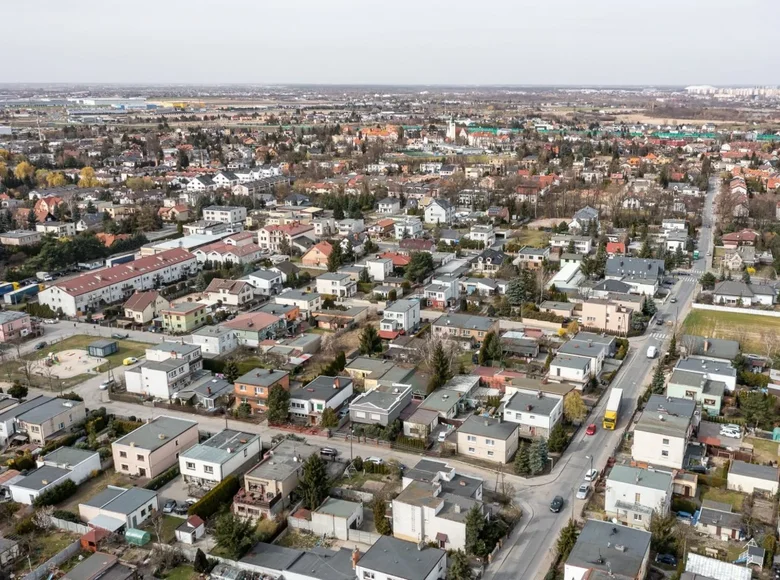ONLY SUCH REAL ESTATE IN LUBON! I invite you to familiarize yourself with the offer of a unique property located in Luboń near Poznań. The property consists of a large, functional house ( with an area of 228 m2 ) and an additional premises ( with an area of 134 m2 ) with a swimming pool, which makes the property even ideal for combining residential and utility purposes. The large detached house with an area of 228 m2 is a multi-story building with a flat roof. It has a functional layout of rooms and was built of the highest quality materials. It is distinguished by its finishing style and decorative parquet, tiles and ceiling wood. The layout of the house allows for comfortable functioning of the whole family. The ground floor is a living and utility part and consists of a spacious hall, large living room ( 40 m2 ), kitchen, bathroom and room. From the hall we will find a way out to the basement and a staircase leading to the first floor. On the first floor there is a spacious corridor ( for adaptation to the living room ), large bathroom with tub and shower and two large bedrooms ( 26m2 and 19 m2 ). An additional advantage is the large terrace ( 13 m2 ) with fireplace, located on the first floor of the building. The terrace has large window openings without ( glass, only ) blinds are installed, but it is possible to mount traditional windows and transform the terrace into another full-fledged room. The big advantage of the property is the large and spacious basement with high ceilings. In addition, there is a garage in the house body with an area of about 15 m2. The house is characterized by a high standard of finishes, has electric anti-burglar blinds and window grilles. The front of the house has a southern exhibition. DAMAGE DISTRIBUTION. Basement – approx. 40 m2 Room I ( 2.32 m2 ) Room II ( 7.77 m2 ) Room III ( 17.13 m2 ) Room IV ( 11.22 m2 ) Ground floor> 1 m2 ) Bathroom ( 3.08 m2 ) Kitchen ( 10.24 m2 ) 12.2 m2 ( 1> 1001> 104 m2 Bedroom I ) 26.48 m2 – m2 ) Terrace ( 12.8 m2 ) Total area: 227, 69 m2 In addition, the property has an outbuilding with a large swimming pool, giving huge perspectives. The total area of the building is almost 133.95 m2. It consists of a pool part ( 83.5 m2, of which the bass alone for dimensions 7.91 mx 3.5 m2 ) two rooms ( 29.72 m2 oasis 13.08 m2 ) and bathroom ( 5.01 m2 ). Both the indoor pool and the brick part of the outbuilding are in good condition, ready to be developed according to your needs. The outbuilding with swimming pool is ideal for running your own business, setting up a beauty salon, physiotherapy, solarium, swimming school or for further rent. Farm building with swimming pool: Pool part ( covered ): 83.51 m2 ( pool dimensions: 7.91 mx 3.5 m ) I room: 29.72 m2 II room: 13.08 m2 Bathroom: 5.01 m2 Communication: 2.63 m2 The house, depending on individual needs and preferences, requires less or more investment. It is possible to mix up from time to time. The house has all utilities and gas heating. It is located on a side street in the center of Lubonia, among the residential area ( compact buildings ), which additionally gives great prospects in terms of running your own service business on real estate. An additional advantage of the location is quick access to Poznań ( 15 min ), proximity to public transport, infrastructure, shops, schools, kindergartens and other service outlets. Near the house there is also a city playground for children. The city of Lubonia plans to work on hardening ( paving ) street. THE LARGEST ATTUTS • A spacious, bright house with a high standard of finishing and a unique character; • A large outbuilding and a large swimming pool, giving great potential for your own rest or service; • Spacious and adjustable rooms, • Large and high basement, • Garage in the body of the building, • High standard of finishes: electronic anti-burglar blinds, electric entrance gate, exclusive wooden floors and ceilings; • On the first floor there is a large ( 13 m2 ), sunny terrace with fireplace and blinds; • Excellent location of the property – both in terms of residential and service; • Quick access to Poznań – approx. 15 min. The house was built in traditional technology. FACILITIES The house has been designed to provide maximum comfort to household members. The entire living area of the house is on the ground floor, while the bedrooms on the first floor. Security is provided by anti-burglar blinds, doors and security windows and intercom. Part of the property is a functional outbuilding with a swimming pool, giving great potential for running your own business. LOCATION The property is located in a side street in a residential area of the city of Lubonia. Single-family housing predominates around. The advantage of the location is efficient access to Poznań ( 15 min ), proximity to public transport, highways, shops, schools, kindergartens, service outlets. RECOMMENDATION An offer especially recommended for people looking for real estate, which will allow them to combine housing goals with economic goals. The house has unique potential and can become a comfortable place to live for the whole family, while a large utility room with swimming pool will allow you to develop your own business and service activities. I cordially invite you to the presentation ! I also encourage you to familiarize yourself with the property as part of a virtual walk! The above description is for information purposes only and does not constitute an offer within the meaning of the Civil Code. The property, at the buyer's request, can be equipped with modern technology to protect against electrosmog.









