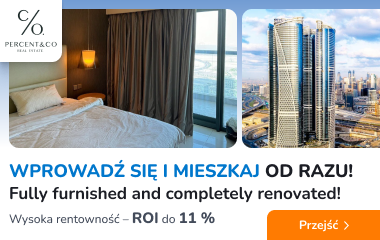Będziemy po stronie Nowego Jorku, Fredie, z 26-ARM FLAT! FUNKCJONALNA PRZESTRZENI: LOKACJA LOKACJI, PAŃSTWO XVIII PAŹDZIERNIKA DRUGA I PARK, MILON BOTANIC SODA. ZIELONA ZGODNOŚĆ Z CENTRUM MIĘDZYNARODOWYM - TYLKO 6 MINUT AUTOMOBILI DO ZACHODNEGO AKROPOLU I GRENHOUSU!
= = = = = = = = = = = = = = = = = = = = = = = = = = = = =
ZASADY:
- Nowoczesny, bardzo wysokiej jakości zbudowany i wyposażony dom w prestiżowym miejscu w mieście
- Dom jest niezwykle ekonomiczny, na dachu jest zainstalowana elektrownia słoneczna
- Jasny wspólnej przestrzeni na stronie dla Twojego przytulnego siedzenia, przestronna sala
- Kuchnia funkcjonalna - Narbutas i Co meble kuchenne, urządzenia gospodarstwa domowego Siemens
- Optyczny Internet 500 Mbit / s i oddzielną linię telefoniczną, można bezpiecznie pracować z domu
- Bardzo wygodny układ domu
- Sprzedawane z dołączonymi meblami
- Solidi i spokojne sąsiedztwo, czyste środowisko
- Garaż dla 2 samochodów
- Ślady ramki wyłożone kamieniami
- Outdoor summerhouse gdzie można cieszyć się poranną kawę
- Ogród otoczony jest 212 górskim gaju sosnowym, w pobliżu lasu - orzeźwiający z powietrza miasta dla zmęczonych płuc
- W pełni rozwinięta infrastruktura - blisko supermarketów, instytucji szkoleniowych i medycznych
= = = = = = = = = = = = = = = = = = = = = = = = = = = = =
OGÓLNE:
- Powierzchnia mieszkalna 176 m2
- Powierzchnia garażowa 52,51 m2
- Przydatna powierzchnia 432,65 m2
- Powierzchnia całkowita: 676 m kw.
- Rok budowy: 1998, odnowiony w 2010
- Strona: 26 a
- Liczba pokoi: 7
- 3 łazienki i toalety
- Wysokość sufitu 3.20 m - 3.40 m
- Wysoka liczba: 2 z poddaszem
- Drzwi zewnętrzne podwójne z ogrzewaniem, szerokość 1,07m, wysokość 2.20m
- 52 m2 garaż dla 2 samochodów z osobnym wejściem bramy automatyczne
- 137 m2 sala gimnastyczna o wysokości sufitu w centrum 5 metrów
- Rodzaj budynku: mury (cegły ceramiczne, bloki ceramiczne, tynk dekoracyjny), nakładka - beton wzmocniony warstwą izolacji cieplnej
- Grubość ścianki 65 cm z izolacją termiczną 16 cm grubości pianki między cegłami
- Dach szwedzkie firmy Wecman arkusz, płaszcz z wełny mineralnej.
- Ogrzewanie gazu jest zakopywane w zapasowej pojemności 6 m3 paliwa ciekłego
- Zaopatrzenie w wodę miejską
= = = = = = = = = = = = = = = = = = = = = = = = = = = = =
INSTALACJA:
- Ściany i sufity malowane są niemiecką farbą przeciwalergiczną
- 2 łazienki wyłożone płytkami grzewczymi
- Jest parowa sauna, miejsce odpoczynku, pralnia, dom, kotłownia.
- Urządzenia gospodarstwa domowego - SIEMMY
- Niemiecki kocioł gazowy - Vaillant 63 kw
- Kocioł - "Buderus", wyposażony w elektryczne podgrzewanie wody
- Dwustopniowe filtry do czyszczenia wody dla niemieckiej firmy DVGW
- Fujitsu klimatyzacja - system wentylacji z filtracją powietrza, pokoje wyposażone w deflektory kontroli powietrza
- Na pierwszym piętrze znajduje się dodatkowe elektryczne ogrzewanie podłogowe, które można regulować w każdym pokoju
- Podłoga parkietowa na drugim piętrze
- Schody dębowe
- Dąb spalony w siłowni - parkiet świerkowy
- Plastikowe szwedzkie produkcji tonowane, plastykowane 3 szklane okna
- Sześć dachów firmy Vellux
- Niestandardowa wysokość Drzwi 2,30 m
- Sprzęt komunikacyjny, automatyczna brama, alarm, kamery
- W podwórzu znajduje się parking z 250 m2 betonowych płytek
- Trawa szczepiona roślinami ozdobnymi
- 10 kw elektrownia słoneczna, szkło modułowe, inwerter do produkcji ostryg Fronius Sym10
= = = = = = = = = = = = = = = = = = = = = = = = = = = = =
INFRASTRUKTURA:
- Z dala od głównych ulic miasta, ostateczna działka, w pobliżu centrum miasta
- 6 min - do PC AKROPOLIS i Žalgiris Arena
- Obok Ogrodu Botanicznego, gdzie można spędzić czas wolny, wziąć udział w różnych imprezach tam
- Niedaleko przedszkola, szkoła
- Obok wielkich sąsiadów
_ _ _ _ _ _
Wszystkie najnowsze ogłoszenia o nieruchomościach CAPITAL można znaleźć na naszej stronie www.capital.lt Proszę, odwiedźcie mnie!

