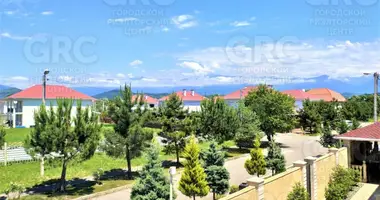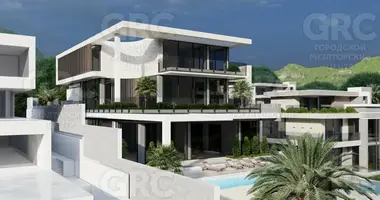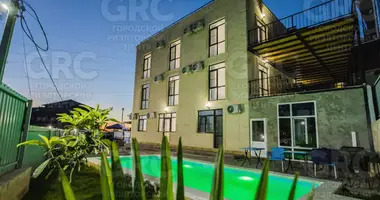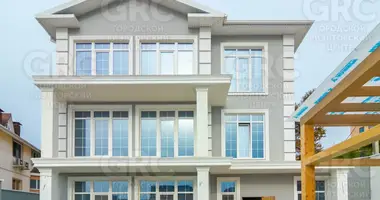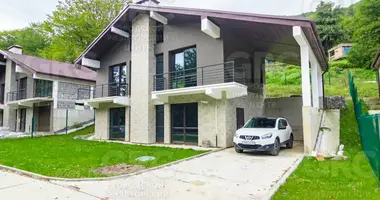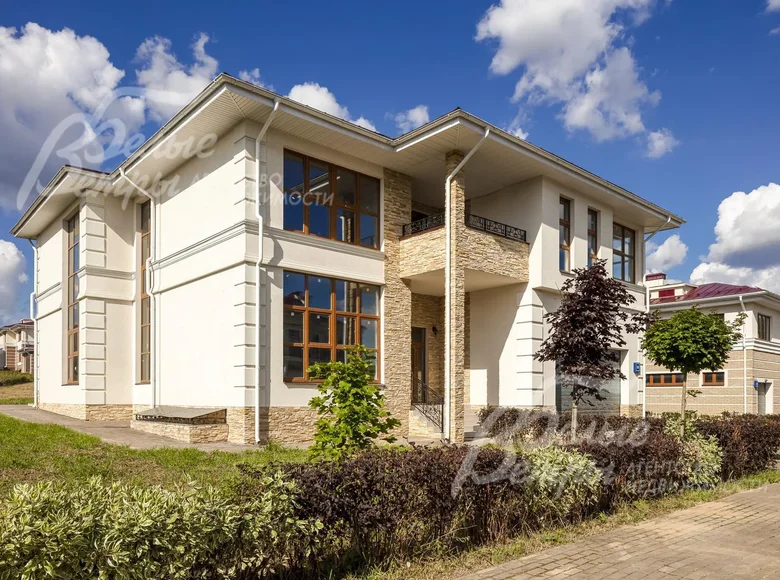The object code in the Agency database: 486-712, Kyiv highway, 21 km from the Moscow Ring Road, Nikolinsky Keys Residence (Ivanovskoye).
Cottage area of 521 square meters on a large plot of 17 acres in the village of business class Residence Nikolinsky Keys. The house has a living room with the second light of the icamin, lounge area, kitchen with the exit of the summer terrace, garage for 2 cars, you can also accommodate 6 bedrooms, 2 of which with their own bathrooms and exits to the balcony and winter garden, children's playroom, sauna, gym, billiard room. There is a staff room in the basement with a separate entrance. Panoramic glazing, high ceilings. All central communications (gas, electricity, water, sewerage) are brought into the house and separated into the premises. The boiler room is made on a turnkey basis, the boiler is installed and functioning, radiators are installed in all rooms. Developed infrastructure (schools, gardens, shops, etc.) within walking distance. Moscow residence permit.
Type of building: formed k / p. Place. house 521 sq.m., area 17 hundred. Preparation stage: to finish. Bedroom: 7.C/knots: 5. The number of c/nodes is incomplete. Room total: 12.
Important options: sauna; font; apartment for staff; terrace (the terrace is open and closed on the 1st floor 45 sq.m., 2 balconies on the 2nd floor); fireplace; cold basement; cars indoors: 2; Double-world living room, large panoramic windows, billiard room, staff room with a separate entrance.
Windows: PVC glass (2-chamber double-glazed with energy-saving glass VEKA, laminated golden oak on both sides).
Ground floor: billiard 45 sq.m., corridor 16 sq.m., rest room 25 sq.m., room for font 18 sq.m., bathroom with shower 6 sq.m., sauna 6 sq.m., boiler 10 sq.m., apartment for staff with separate entrance: tambour 5 sq.m., corridor 13 sq.m., laundry room 7 sq.m.m., room for staff with windows 25 sq.m., dressing room, bathroom for staff, technical underground 40 sq.m. .
1st floor: porch 9 sq.m., tambour 7 sq.m., hall 22 sq.m., garage 43 sq.m., kitchen 19 sq.m. with pantry 6 sq.m., dining room 36 sq.m., double-light living room 47 sq.m. with access to a covered terrace 45 sq.m., study 27 sq.m., guest bedroom 23 sq.m., bathroom 6 sq.m. .
2nd floor: staircase 12 sq.m., hall 30 sq.m., master bedroom 23 sq.m. with dressing room 4 sq.m. and bathroom 7 sq.m. and with winter garden 18 sq.m., master bedroom 27 sq.m. with bathroom 7 sq.m. and access to the balcony 13 sq.m., bedroom 23 sq.m. with access to the balcony 18 sq.m.m., bedroom 24 sq.m.m.
Interior decoration: walls are partially plastered, interior brick partitions are made, stairs: monolith w / b. The entrance group, terrace and balconies are lined with ceramic tiles, the fences are forged metal. .
Engineering: All central utilities are started and separated from the house (gas, electricity, water, sewerage). The boiler room is turned-key. Installed single-circuit condensing Italian boiler company BAXI Luna DuoTec, capacity of 85-90 kW. Copper wrapping pipes with a 300l boiler. BAXI plastic Ø100 chimneys. Combs and pumping groups of FAR (Italy.) DeLongi radiators (Italy) are installed in all rooms. Water and gas meters have been installed. On the roof lightning protection that connects to the contour grounding of the building.
Garage gates are automatic sectional 2,8x2,5h with low lift. Torrus.
The house is connected to the Internet (IFLAT provider) and a fire alarm. .
Type of site: field, with a natural slope.
Improvement of the site: the site is fenced with a living low fence (bubble and dermis) and separated from neighboring areas by a shiny kizilla, from the river side - a metal -2-meter fence. Status of land: Land of human settlements. Moscow residence. Also on the site are planted maples "Globozum" and "Royal red". .
Communications:
gas is (mainline),
e/e is (25 kW)
water supply - central (VZU on the village),
Sewerage - centralized,
Security - there is a checkpoint.
Infrastructure: On the territory of the complex "Residence Nikolinsky Keys" work: minimarket "Pyaterochka", family restaurant "April", pharmacy, laboratory "Hemotest". In the near future will open its doors beauty salon and other infrastructure.
Specially for young residents on the territory of the complex built a school for 825 places and kindergarten "Novo-Nikolskaya Gymnasium" for 150 places. Within the framework of the gymnasium, a kindergarten will work from the age of 2, as well as primary classes of the school (1-4 grade), additional circles and sections.
5 minutes by car "Russian Tennis Academy" (except tennis: martial arts, children's club, fitness studio), shopping center and supermarket "Perekrestok", kindergarten and school Vnukovo International School.
Infrastructure p.Pervomayskoe. Public transport stop.










