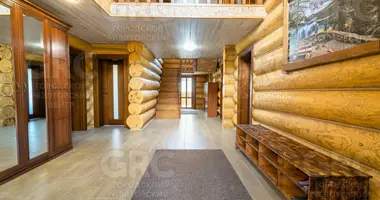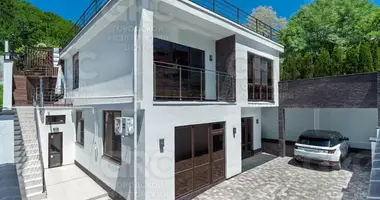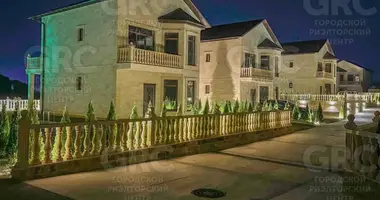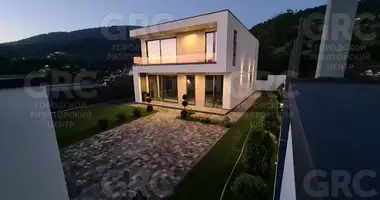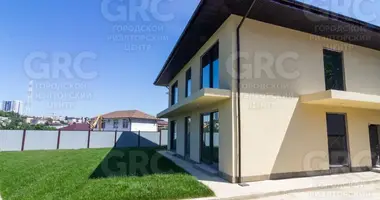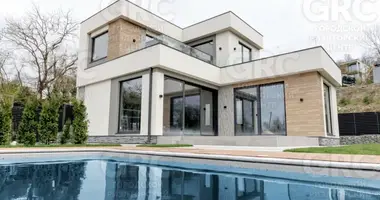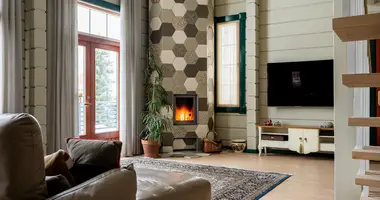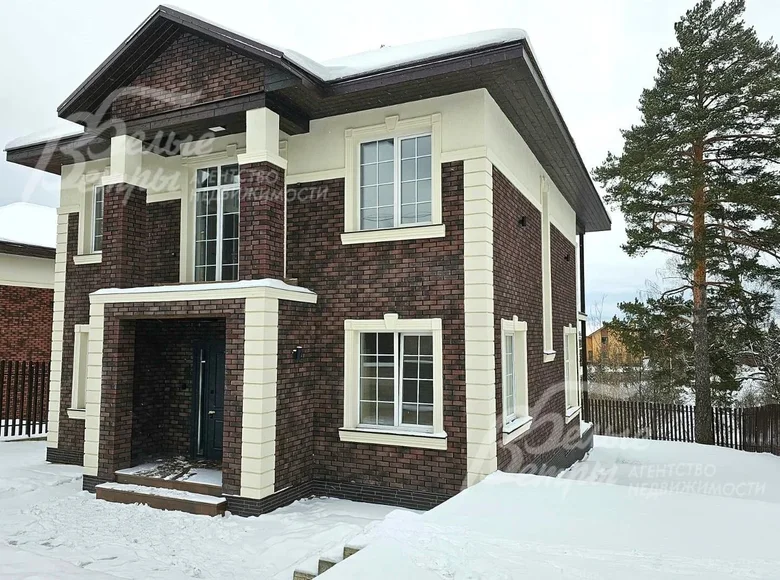The object code in the agency database: 116-912, Kaluga highway, 22 km from the Moscow Ring Road, the Ministry of Health. A turnkey new house on a hill, with a species area and a centuries -old pine tree. A reliable and beautiful facade cladding, a modern style with elements of English classics. The house has a functional layout, ponamed windows in the living room, high ceilings, a large covered terrace with opening gorgeous views from above. Near the store, sports and playgrounds, and a hockey box, a park with illuminated paths, benches and gazebos, in walking distance the stop of municipal vehicles to Troitsk and the metro station, children's buses to schools. Building type: cottage development. Pl. Houses 240KV.M., pl. site 6 hundred. Stage of readiness: turnkey. Bedrooms: 4. S/nodes: 2. Rooms in total: 6. Important options: terrace. Windows: PVC double -glazed windows (two -chamber with a layout, attic windows Fakro). Year of construction at home: 2023.Roof: soft (metal drain).
1st floor: S-115.7 sq.m: porch 4.5 sq.m, Hol 10.6 sq.m, living room 35.5 sq.m with an exit to a terrace 18.6 sq.m, a dining room of 19 sq.m, a bedroom of 12 sq.m, a dressing room with a boiler room 10.6 sq.m, a bathroom 4.5 sq.m.
2nd floor: s - 112.5 sq.m: hall 10.7 sq.m, bathroom with a bathroom of 6 sq.m, bedroom 22.7 sq.m with an exit to a balcony of 5.7 sq.m, with a 5 sq.m darlone and a bathroom with a shower of 5.7 sq.m, a bedroom of 18 sq.m with an exit to a large covered balcony, a bedroom 19.4.4 sq.m with access to a large indoor balcony 18.6 sq.m. Interior finish: A new turnkey finish has been completed. Walls: painting, porcelain border in bathrooms. Floors - laminate, porcelain tile with water heating, terrace board on the terrace. Ceilings - drywall. The staircase is monolithic wide, porcelain stoneware, steps are covered with wood. Interior doors laminated .. Engineering support: All communications are divorced around the house. The Baxi Eco Nova 14 F (Austria) boiler is installed. Croth water treatment filters.Radiators in the bedrooms and warm floors of the 1st floor and in the bathroom of the second floor, wiring electricians around the house .. Type of site: species on the hill. Landscaping of the site: lawn, concrete platforms, a profile high fence on a concrete tape and brick posts, sliding entrance gates with a width of 5 m with a parking platform of 6mx10m. \ nstatus of the Earth: IZHS. Communications:
GAZ - there is (trunk),
e/e - is (15 kW),
water supply is an individual. well (60 m),
sewage - autonomous (septic tank for 5 people),
Security -. Infrastructure: on the territory of the village there is a landscaped park for walking with lighting, benches and arbors, and sports and playgrounds, hockey boxes are organized. Near the grocery store. Within walking distance, the stop of public transport to the Kaluga highway and the city of Troitsk with a developed city infrastructure (schools, kindergartens, clinics, banks, beauty salons, premium-level fitness residence with a pool and tennis court, shops, etc.) and a warm stan or alkhovaya metro.And also from this stop, a children's bus takes children to a private school "Nika". Near the Orthodox Church of the Holy Rev. The Blessed Prince Oleg Bryansky is located.









