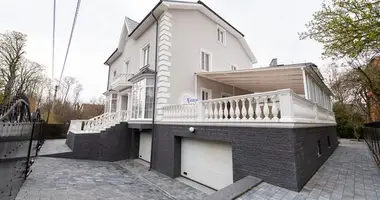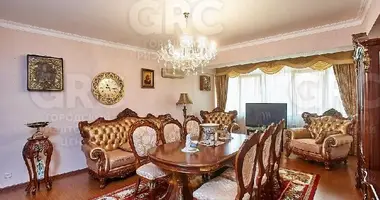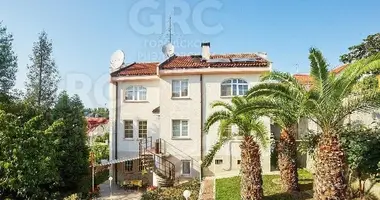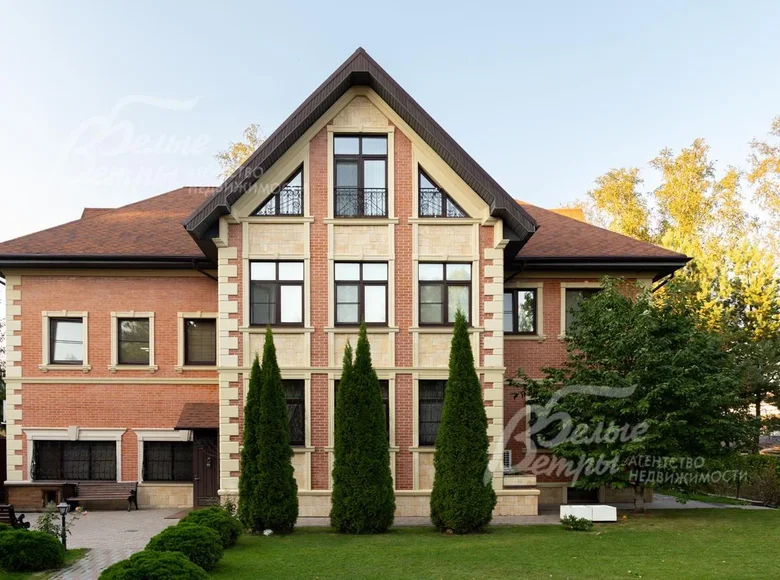The object code in the agency database: 341-929, Kaluga highway, 15 km from the Moscow Ring Road, Knight C/P (Vatutinka). A solidly built house in the English style in a demanded village with all the central urban communications. Large spacious bedrooms and bathrooms, modern cuisine with an island, billiards. Premium decoration and furniture made of natural materials. There is a separate -standing bathhouse and garage, decorated in the style of the house. Landscape design. In walking distance, developed infrastructure (CSKA sports base with a pool, football field, sports sections, shops, pharmacy, restaurant) opening the metro in 2026 (15 minutes on foot). Building type: accommodated to/p. Pl. Houses 678KV.M., pl. site 10.7 hundred. Stage of readiness: furnished. BEACK: 5. Wall material: brick. C/Knots: 4. Rooms in total: 6. Important options: bath; apartment for staff; fireplace; Covered car: 2; Diesel generator, automatic 12 kW, billiards 12 feet. Windows: PVC double -glazed windows (Rehau, two -chamber, laminated under a tree from the facade part). Roof: Soft (Shinglas, Metal drainage system).The basement: room 29.7 sq.m, shower 2 sq.m, bathroom 1.1 sq.m, 18 sq.m corridor, 4 pantries of 4 sq.m;.
1st floor: vestibule 16 sq.m, hall 17.3 sq.m, living room 37.2 sq.m, 195 sq.m, kitchen-dining room 44.3 sq.m, bathroom 10 sq.m., Corridor of 8.6 sq.m., Boel 9.2 sq.m, staircase 5.5 sq.m, wardrobe under the stairs of 4.6 square meters and ladder and ladder and ladder 2.8 sq.m;.
2nd floor: a bedroom of 23.2 sq.m with a dressing room 16 sq.m, a bedroom of 23.6 sq.m, a bedroom 18.4 sq.m, a bathroom 11.6 sq.m, a billiard room 61.8 sq, m, a corridor of 11.9 sq.m, staircase 9 sq.m;.
3rd floor: a bedroom of 45.7 sq.m with a bathroom of 8.2 sq.m, a bathroom of 7.2 sq.m, Hall Sportsal 51.3 sq.m, bedroom 31 sq.m .. Interior finish: The house is decorated in a classic English style. The decoration uses a lot of natural oak. On the walls, artificial brick, painting, partially decoration of the arreas of oak. On the floor of the 1st floor, an exquisite Spanish and Italian tiles, on the 2nd and 3rd floor - an oak engineering board. Monolithic railway staircase 110 cm wide, trimmed with an array of oak, with cast -iron balusters and forging elements.The ceilings are lined with drywall. The premium plumbing of the production of Italy was installed - Devondevon, Lineatre, AEG washing machine with drying function. Warm water floors on the 1st floor - everywhere, on 2 and 3 floors - in all bathrooms. Interior doors from an array of oak .. Engineering support: The house has a gas boiler Buderus 125 kW, a Buderus 300L boiler and a multi -stage water cleaning system. Daikin air conditioners in all rooms. Video recording around the perimeter, 8 cameras with output to the phone .. furniture, equipment: a German kitchen set is installed from an array of nuts, artificial stone countertop, an island in size 2.3x0.94 m with an Ilve stove, an Ilve oven, a built -in NeFF refrigerator, NEFF dishwasher. A dining table with 8 chairs from a walnut array from Spain, a chest of drawers - Spain. Samsung 65 inches TV. Exclusive California furniture from an array in the living room and the main bedroom, in guest bedrooms all the furniture from the array - Italy. Billiard 12 feet Russian. Italian lighting. Helpers made of natural onyx .. Type of site: with trees.Subject improvement: landscape design is made on the site. \ nstatus of the Earth: DNP. Many decorative and fruit trees grow: an adult spruce of more than 12 m, thuja of different shapes, hydrangeas, roses, junipers, apple trees 6 pcs., Chestnuts, cherries, plums 2 pcs., Cherry 2 pcs. Fruit shrubs: currants, gooseberries. The lawn is planted. Street lighting has been made. Waterproofing is made around the perimeter of the house, bath and garage. Drainage is organized throughout the site with the withdrawal into a common storm sewer .. additional. Buildings:
- a 64 sq.m bathhouse, from a glued beam on a monolithic foundation with an open terrace-barbek 22.2 sq.m, with a Russian stove, barbecue, a cauldron, with hot water. Table for 10 people, a kitchen chest of drawers from a massive pine. Russian bath 8.8 sq.m with a dressing room of 8.8 sq.m with a shower and a bathroom, a rest room of 15.5 sq.m with leather sofas, furniture and TV. Garage for 2 a/m with electric boards ..Communications:
GAZ - there is (trunk),
e/e - is (40 kW),
water supply - central (+ well 80 m),
Sewerage - centralized,
Protection - there is (strict, 2 gearboxes, patrolling). Infrastructure: Infrastructure of the nearest settlements (Yakovlevo, Vatutinka, etc.). Nearby is the CSKA base with a pool and a football field.













































